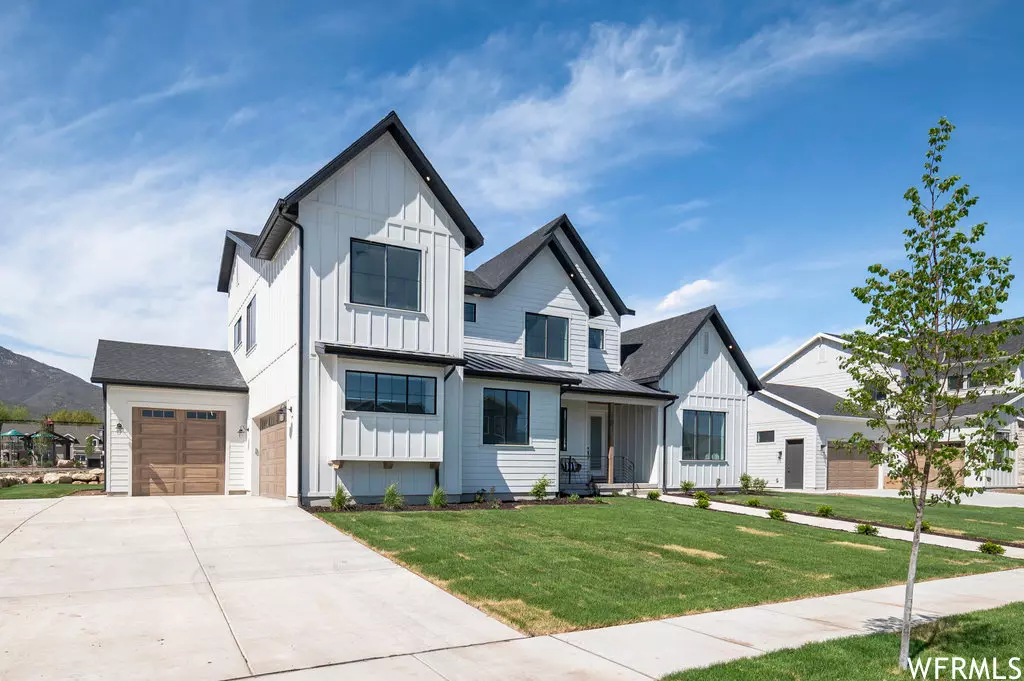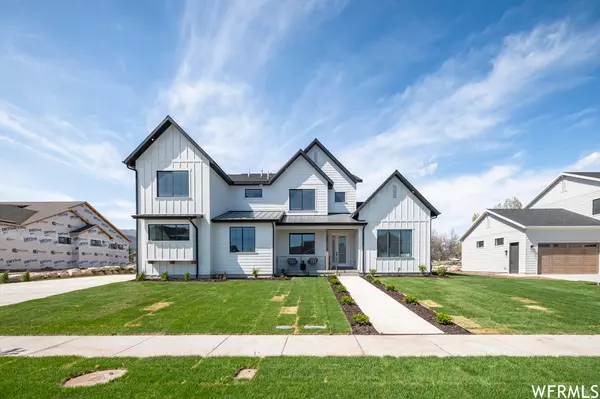$1,430,000
$1,430,000
For more information regarding the value of a property, please contact us for a free consultation.
4 Beds
3 Baths
3,488 SqFt
SOLD DATE : 09/26/2022
Key Details
Sold Price $1,430,000
Property Type Single Family Home
Sub Type Single Family Residence
Listing Status Sold
Purchase Type For Sale
Square Footage 3,488 sqft
Price per Sqft $409
Subdivision Indian Summer
MLS Listing ID 1846236
Sold Date 09/26/22
Style Stories: 2
Bedrooms 4
Full Baths 2
Half Baths 1
Construction Status Blt./Standing
HOA Fees $58/mo
HOA Y/N Yes
Abv Grd Liv Area 3,488
Year Built 2021
Annual Tax Amount $2,452
Lot Size 0.310 Acres
Acres 0.31
Lot Dimensions 0.0x0.0x0.0
Property Description
Location, Location, Location! This community located in the heart of Midway offers walkability to main street, close to town center, groceries, restaurants and other shops. Offering plenty of outdoor activities, only a few miles from Wasatch Mountain Golf course. Enjoy the summers on the lake, with less than a 10 minute drive to Jordanelle or Deer Creek State park and park your boat in the extended 3rd car garage. Be on the slopes in Park City in a 15 minute drive to Deer Valley or Park City Mountain. Fall in love with this stunning brand new farmhouse in Midway with views of Timpanogos, and 5/23/22, 10:57 AM flexmls Web https://pc.flexmls.com 2/2 Memorial Hill. This open floor plan offers tons of natural light. Featuring a flex room for an office or living room, along with a huge loft area upstairs. Why wait for new construction! This brand new home is ready!
Location
State UT
County Wasatch
Area Midway
Zoning Single-Family
Rooms
Basement None
Primary Bedroom Level Floor: 1st
Master Bedroom Floor: 1st
Main Level Bedrooms 1
Interior
Interior Features Bath: Sep. Tub/Shower, Closet: Walk-In, Den/Office, Gas Log, Great Room, Oven: Double, Range/Oven: Free Stdng., Vaulted Ceilings, Granite Countertops
Heating Forced Air, Gas: Central
Cooling Central Air
Flooring Carpet, Laminate, Tile
Fireplaces Number 1
Fireplaces Type Insert
Equipment Fireplace Insert
Fireplace true
Window Features None
Appliance Ceiling Fan, Microwave, Range Hood
Exterior
Exterior Feature Double Pane Windows, Entry (Foyer), Patio: Covered, Sliding Glass Doors
Garage Spaces 3.0
Utilities Available Natural Gas Connected, Electricity Connected, Sewer Connected, Sewer: Public, Water Connected
Amenities Available Hiking Trails, Pets Permitted
View Y/N Yes
View Mountain(s)
Roof Type Asphalt
Present Use Single Family
Topography Curb & Gutter, Road: Paved, Sidewalks, Sprinkler: Auto-Full, Terrain, Flat, View: Mountain
Porch Covered
Total Parking Spaces 3
Private Pool false
Building
Lot Description Curb & Gutter, Road: Paved, Sidewalks, Sprinkler: Auto-Full, View: Mountain
Faces South
Story 2
Sewer Sewer: Connected, Sewer: Public
Water Culinary
Structure Type Stone,Cement Siding
New Construction No
Construction Status Blt./Standing
Schools
Elementary Schools Midway
Middle Schools Rocky Mountain
High Schools Wasatch
School District Wasatch
Others
Senior Community No
Tax ID 00-0021-4591
Acceptable Financing Cash, Conventional
Horse Property No
Listing Terms Cash, Conventional
Financing Conventional
Read Less Info
Want to know what your home might be worth? Contact us for a FREE valuation!

Our team is ready to help you sell your home for the highest possible price ASAP
Bought with Coldwell Banker Realty (Park City - Newpark)







