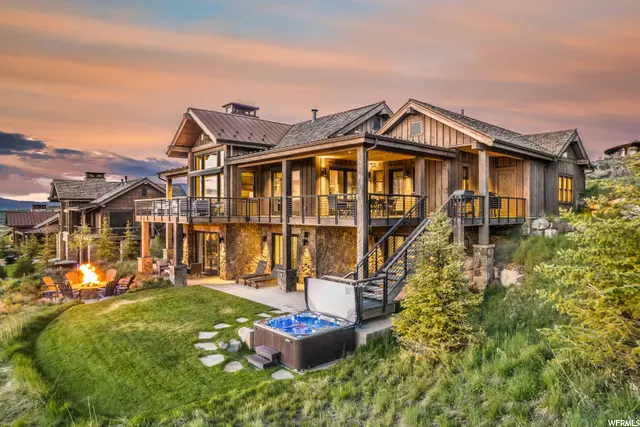$4,199,000
$4,345,000
3.4%For more information regarding the value of a property, please contact us for a free consultation.
4 Beds
5 Baths
3,367 SqFt
SOLD DATE : 10/11/2022
Key Details
Sold Price $4,199,000
Property Type Single Family Home
Sub Type Single Family Residence
Listing Status Sold
Purchase Type For Sale
Square Footage 3,367 sqft
Price per Sqft $1,247
Subdivision Victory Ranch Cabins
MLS Listing ID 1818938
Sold Date 10/11/22
Style Cabin
Bedrooms 4
Full Baths 2
Half Baths 1
Three Quarter Bath 2
Construction Status Blt./Standing
HOA Fees $762/qua
HOA Y/N Yes
Abv Grd Liv Area 1,683
Year Built 2017
Annual Tax Amount $31,117
Lot Size 9,583 Sqft
Acres 0.22
Lot Dimensions 0.0x0.0x0.0
Property Description
The best of the best, you've found it. Rising Star Court, sited within walking distance to the Barn and perched high above the roads below, offers the ultimate location when looking at Cabins in Victory Ranch. Open space sits below your cabin providing a wonderful sense of space with your primary view to the west towards the magic of the Wasatch Mountain Range and Victory Ranch golf course. An inviting setting is accompanied by wonderful appointments within this Juniper Cabin. With custom selections at every turn from sofas to artwork, area rugs to lighting, you will be challenged to find a match. Sonos powers the audio in the entire home inside and out. Lutron shades aiding in the protection of your furniture are run on the main level and 4" custom square LED lights add a nice touch as well. A chef's kitchen highlighted with open shelving and full height soft close cabinetry, a wine fridge, extra-large cabinet boxes for cookware, and a dining room for 10 give way to a generously sized wraparound deck with yet another dining area for 10(!) and uber comfortable Kingsley Bate outdoor couches and club chairs. There is truly no better place to take in your "golden hour" than this deck space. The lower level in this cabin compliments its' main level with barnwood coffered ceilings, hardwood flooring under foot, mini fridge, and three bedrooms - one of which is a bunk room suitable for all ages! A serene hot tub and firepit for all seasons completes the outdoor living in this sublime cabin experience. Victory Ranch is a private community amidst 6,700 pristine acres along four miles of the Upper Provo River. Amenities include a Rees Jones golf course, fly-fishing, biking and hiking trails, 5-stand shooting facility, backcountry yurts, restaurants, a ski-in/ski-out lodge in Park City, pickle and paddle courts, and more than 4,000 acres of untouched backcountry, just 20 minutes from Park City.
Location
State UT
County Wasatch
Area Charleston; Heber
Zoning Single-Family
Rooms
Basement Full
Primary Bedroom Level Floor: 1st
Master Bedroom Floor: 1st
Main Level Bedrooms 1
Interior
Interior Features See Remarks, Alarm: Fire, Bath: Master, Bath: Sep. Tub/Shower, Closet: Walk-In, Disposal, Great Room, Range: Gas, Vaulted Ceilings
Heating Forced Air, Gas: Central, Radiant Floor
Cooling Central Air
Flooring Carpet, Hardwood, Stone
Fireplaces Number 2
Equipment Hot Tub, Window Coverings
Fireplace true
Window Features Drapes,Shades
Appliance Ceiling Fan, Dryer, Refrigerator, Washer, Water Softener Owned
Exterior
Exterior Feature See Remarks, Balcony, Deck; Covered, Double Pane Windows, Entry (Foyer), Lighting, Patio: Covered, Sliding Glass Doors, Walkout, Patio: Open
Garage Spaces 2.0
Community Features Clubhouse
Utilities Available Natural Gas Connected, Electricity Connected, Sewer Connected, Sewer: Private, Water Connected
Amenities Available Other, Barbecue, Biking Trails, Bocce Ball Court, Clubhouse, Controlled Access, Fire Pit, Gated, Golf Course, Fitness Center, Hiking Trails, On Site Security, Pet Rules, Pets Permitted, Picnic Area, Playground, Pool, Racquetball, Security, Snow Removal, Spa/Hot Tub, Storage, Tennis Court(s)
Waterfront No
View Y/N Yes
View Mountain(s), Valley
Roof Type Metal,Wood
Present Use Single Family
Topography See Remarks, Curb & Gutter, Road: Paved, Sprinkler: Auto-Full, Terrain: Grad Slope, View: Mountain, View: Valley, Drip Irrigation: Auto-Full
Accessibility See Remarks
Porch Covered, Patio: Open
Total Parking Spaces 6
Private Pool false
Building
Lot Description See Remarks, Curb & Gutter, Road: Paved, Sprinkler: Auto-Full, Terrain: Grad Slope, View: Mountain, View: Valley, Drip Irrigation: Auto-Full
Faces West
Story 2
Sewer Sewer: Connected, Sewer: Private
Water Culinary, Private
Structure Type Cedar,Frame,Stone
New Construction No
Construction Status Blt./Standing
Schools
Elementary Schools J R Smith
Middle Schools Wasatch
High Schools Wasatch
School District Wasatch
Others
HOA Name Kier Management
Senior Community No
Tax ID 00-0021-2136
Security Features Fire Alarm
Acceptable Financing Cash, Conventional
Horse Property No
Listing Terms Cash, Conventional
Financing Conventional
Read Less Info
Want to know what your home might be worth? Contact us for a FREE valuation!

Our team is ready to help you sell your home for the highest possible price ASAP
Bought with Stein Eriksen Realty Group LLC








