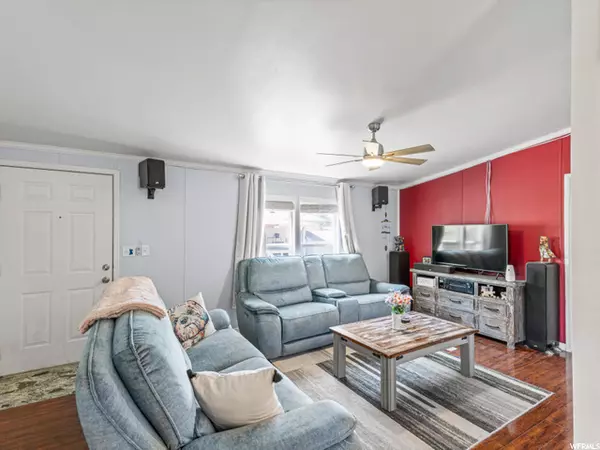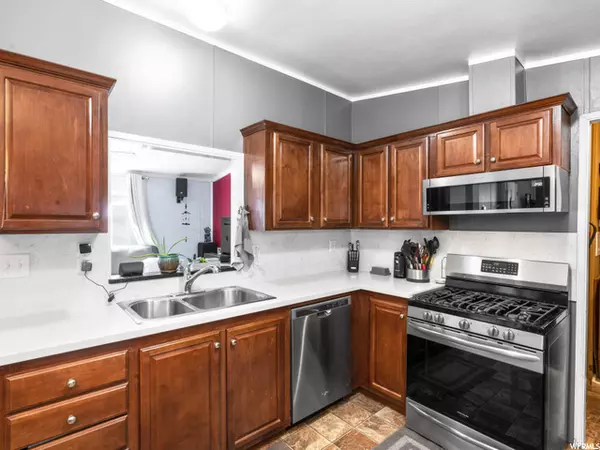$115,000
$115,000
For more information regarding the value of a property, please contact us for a free consultation.
3 Beds
2 Baths
1,152 SqFt
SOLD DATE : 10/05/2022
Key Details
Sold Price $115,000
Property Type Mobile Home
Sub Type Mobile Home
Listing Status Sold
Purchase Type For Sale
Square Footage 1,152 sqft
Price per Sqft $99
Subdivision Viking Villa
MLS Listing ID 1838445
Sold Date 10/05/22
Style Manufactured
Bedrooms 3
Full Baths 2
Construction Status Blt./Standing
HOA Fees $722/mo
HOA Y/N Yes
Abv Grd Liv Area 1,152
Year Built 2009
Lot Size 435 Sqft
Acres 0.01
Lot Dimensions 0.0x0.0x0.0
Property Description
Come see this gorgeous, luxury, double wide, 3 Bed / 2 Bath home tucked away in north/east Ogden. It's been newly renovated with new flooring, a new roof, microwave, stove, dishwasher, AC Unit, and new Hot water heater. This adorable place has a large primary bed/bath suite, all 3 bedrooms are big with good sized closets. The home features granite countertops, vaulted ceilings, central air, a premium backyard, 5 car parking, and an awesome community! You'll have access to the playground, swimming pool, and a large clubhouse. Come and see it before it's gone! Blink Home security system with door camera included. All furniture/ appliances, even exclusions are up for negotiation. ***All offers need to be made AFTER submitting an application to live in the park. The application packet for the Park is attached here. Please have buyer review this before offering. Also, we have attached a list of mobile-home specific lenders that was provided by the park, they may be able to help your client if their traditional lender cannot. Square footage figures are provided as a courtesy estimate only . Buyer is advised to obtain an independent measurement.
Location
State UT
County Weber
Area Ogdn; Farrw; Hrsvl; Pln Cty.
Zoning Single-Family
Rooms
Basement None
Primary Bedroom Level Floor: 1st
Master Bedroom Floor: 1st
Main Level Bedrooms 3
Interior
Interior Features Alarm: Security, Bath: Master, Closet: Walk-In, Disposal, Kitchen: Updated, Range: Gas, Range/Oven: Free Stdng., Vaulted Ceilings, Granite Countertops, Video Door Bell(s)
Heating Forced Air, Gas: Central, Hot Water
Cooling Central Air
Flooring Vinyl
Equipment Alarm System, Storage Shed(s)
Fireplace false
Window Features Blinds
Appliance Microwave
Exterior
Exterior Feature Double Pane Windows, Out Buildings, Patio: Covered
Pool In Ground
Community Features Clubhouse
Utilities Available Natural Gas Connected, Electricity Connected, Sewer Connected, Sewer: Public, Water Connected
Amenities Available Clubhouse, Playground, Pool
View Y/N Yes
View Mountain(s)
Roof Type Asphalt
Present Use Residential
Topography Curb & Gutter, Fenced: Full, Road: Paved, Sidewalks, Sprinkler: Manual-Full, Terrain, Flat, View: Mountain
Accessibility Single Level Living
Porch Covered
Total Parking Spaces 5
Private Pool true
Building
Lot Description Curb & Gutter, Fenced: Full, Road: Paved, Sidewalks, Sprinkler: Manual-Full, View: Mountain
Faces South
Story 1
Sewer Sewer: Connected, Sewer: Public
Water Culinary
Structure Type Aluminum
New Construction No
Construction Status Blt./Standing
Schools
Elementary Schools Lincoln
Middle Schools Highland
High Schools Ben Lomond
School District Ogden
Others
HOA Name Jan McVey
Senior Community No
Security Features Security System
Acceptable Financing Cash, Conventional
Horse Property No
Listing Terms Cash, Conventional
Financing Cash
Read Less Info
Want to know what your home might be worth? Contact us for a FREE valuation!

Our team is ready to help you sell your home for the highest possible price ASAP
Bought with NON-MLS








