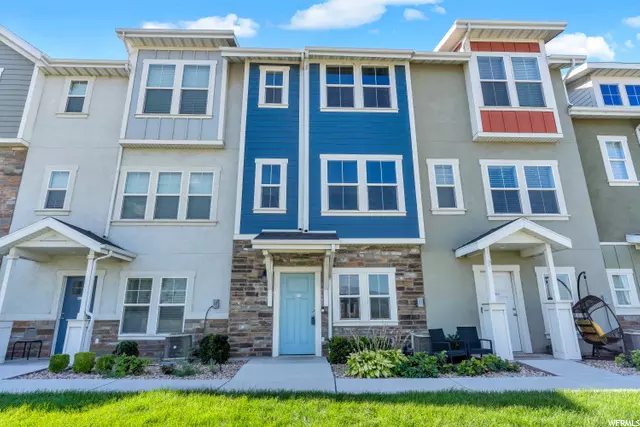$400,000
$415,000
3.6%For more information regarding the value of a property, please contact us for a free consultation.
3 Beds
3 Baths
1,849 SqFt
SOLD DATE : 10/13/2022
Key Details
Sold Price $400,000
Property Type Townhouse
Sub Type Townhouse
Listing Status Sold
Purchase Type For Sale
Square Footage 1,849 sqft
Price per Sqft $216
Subdivision Edgewater At Geneva
MLS Listing ID 1837749
Sold Date 10/13/22
Style Townhouse; Row-mid
Bedrooms 3
Full Baths 2
Three Quarter Bath 1
Construction Status Blt./Standing
HOA Fees $241/mo
HOA Y/N Yes
Abv Grd Liv Area 1,849
Year Built 2016
Annual Tax Amount $1,693
Lot Size 871 Sqft
Acres 0.02
Lot Dimensions 0.0x0.0x0.0
Property Description
Brand new flooring throughout the home! This spacious townhome features not 1, but 2 owners suite bedrooms with private bathrooms attached to each in addition to the 3rd bedroom. It also has no homes directly in front of or behind it, giving you more privacy. The large kitchen features beautiful granite countertops, stainless steel appliances, and extra tall cabinets allowing for lots of storage space. This unit is on the edge of the subdivision with unobstructed views of Mt. Timpanogos and overlooks The Yard, Vineyard's up-and-coming new masterplanned experience. The Yard features the Megaplex movie theater, Top Golf, medical and dental offices and plenty of restaurants and shops--with more to come! This home is located just minutes from the freeway and within walking distance to the brand new Vineyard Frontrunner Station. With UVU's plans to build just across the street, it's no secret that this unit will capture the attention of homeowners and investors alike. Buyer to verify all info. Square footage figures are provided as a courtesy estimate only and were obtained from previous MLS listing. Buyer is advised to obtain an independent measurement.
Location
State UT
County Utah
Area Pl Grove; Lindon; Orem
Zoning Multi-Family
Rooms
Basement None
Primary Bedroom Level Floor: 3rd
Master Bedroom Floor: 3rd
Interior
Interior Features Bath: Master, Closet: Walk-In, Range/Oven: Free Stdng., Granite Countertops
Heating Forced Air, Gas: Central
Cooling Central Air
Flooring Carpet, Tile, Vinyl
Fireplace false
Window Features Blinds
Appliance Microwave
Laundry Electric Dryer Hookup
Exterior
Exterior Feature Porch: Open
Garage Spaces 1.0
Community Features Clubhouse
Utilities Available Natural Gas Connected, Electricity Connected, Sewer Connected, Sewer: Public, Water Connected
Amenities Available Other, Cable TV, Clubhouse, Fitness Center, Insurance, Maintenance, Pool, Racquetball, Sewer Paid, Snow Removal, Spa/Hot Tub, Trash, Water
Waterfront No
View Y/N Yes
View Mountain(s)
Roof Type Asphalt
Present Use Residential
Topography Sidewalks, Sprinkler: Auto-Full, View: Mountain, View: Water
Porch Porch: Open
Parking Type Parking: Uncovered
Total Parking Spaces 2
Private Pool false
Building
Lot Description Sidewalks, Sprinkler: Auto-Full, View: Mountain, View: Water
Story 3
Sewer Sewer: Connected, Sewer: Public
Water Culinary
Structure Type Stone,Stucco,Cement Siding
New Construction No
Construction Status Blt./Standing
Schools
Elementary Schools Trailside Elementary
Middle Schools Orem
High Schools Mountain View
School District Alpine
Others
HOA Name Advantage Management
HOA Fee Include Cable TV,Insurance,Maintenance Grounds,Sewer,Trash,Water
Senior Community No
Tax ID 38-496-0042
Acceptable Financing Cash, Conventional, FHA, VA Loan
Horse Property No
Listing Terms Cash, Conventional, FHA, VA Loan
Financing Cash
Read Less Info
Want to know what your home might be worth? Contact us for a FREE valuation!

Our team is ready to help you sell your home for the highest possible price ASAP
Bought with NON-MLS








