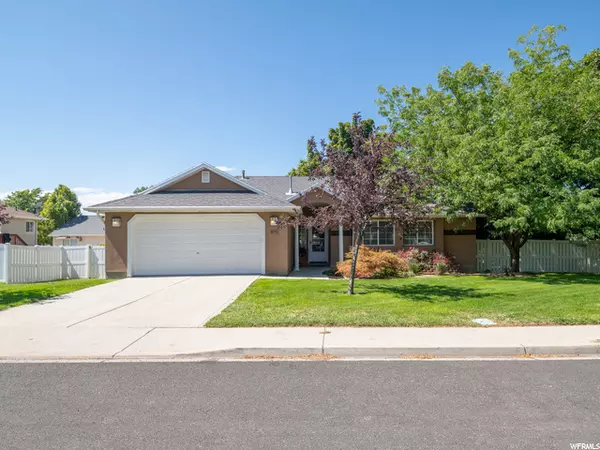$424,100
$440,000
3.6%For more information regarding the value of a property, please contact us for a free consultation.
3 Beds
2 Baths
1,224 SqFt
SOLD DATE : 10/12/2022
Key Details
Sold Price $424,100
Property Type Single Family Home
Sub Type Single Family Residence
Listing Status Sold
Purchase Type For Sale
Square Footage 1,224 sqft
Price per Sqft $346
Subdivision Canyon South
MLS Listing ID 1841584
Sold Date 10/12/22
Style Rambler/Ranch
Bedrooms 3
Full Baths 2
Construction Status Blt./Standing
HOA Y/N No
Abv Grd Liv Area 1,224
Year Built 1995
Annual Tax Amount $1,609
Lot Size 9,147 Sqft
Acres 0.21
Lot Dimensions 0.0x0.0x0.0
Property Description
Beautiful community in the heart of Spanish Fork. All abilities park within walking distance. This 3 bedroom two bath home has single level living, no stairs, close to shopping and downtown. Open concept with vaulted ceilings in entry & kitchen. Granite countertops in kitchen. All stainless steel appliances included (refrigerator, dishwasher, stove with hood, microwave, washer/dryer). Sliding glass doors have upgraded built-in-blinds in the dining room & master bedroom. Full 2 in. vinyl blinds throughout the home. Extra vinyl flooring in the garage. Xeriscape in front landscaping beds. Full vinyl fenced backyard with mature landscaping including an apple tree, pine tree, honeysuckle, & maple trees. Backyard includes pergola structure with pavers. Full length deck for seating & entertaining. 6 x 8 outdoor shed. Dog doors in garage. Space for small garden. New gutter guards installed in August 2022. Front entrance walkway has been professionally filled to prevent cement from sinking. Front door includes a storm door. 2 car garage includes a workbench, wooden shelves & 3 steel shelves. Must see!
Location
State UT
County Utah
Area Sp Fork; Mapleton; Benjamin
Zoning Single-Family
Rooms
Basement None
Main Level Bedrooms 3
Interior
Interior Features Bath: Master, Closet: Walk-In, Disposal, Range/Oven: Built-In, Vaulted Ceilings, Granite Countertops
Heating Forced Air, Gas: Central
Cooling Central Air
Flooring See Remarks, Carpet, Laminate
Equipment Storage Shed(s), Window Coverings, Workbench
Fireplace false
Window Features See Remarks,Blinds,Full
Appliance Portable Dishwasher, Dryer, Microwave, Range Hood, Refrigerator, Satellite Dish, Washer
Laundry Electric Dryer Hookup
Exterior
Exterior Feature Awning(s), Deck; Covered, Porch: Open, Sliding Glass Doors, Storm Doors, Patio: Open
Garage Spaces 2.0
Utilities Available Natural Gas Available, Electricity Connected, Sewer: Public, Water Connected
View Y/N No
Roof Type See Remarks,Asphalt
Present Use Single Family
Topography See Remarks, Curb & Gutter, Fenced: Part, Sidewalks, Sprinkler: Auto-Full, Terrain, Flat
Accessibility Ground Level, Accessible Entrance, Single Level Living
Porch Porch: Open, Patio: Open
Total Parking Spaces 6
Private Pool false
Building
Lot Description See Remarks, Curb & Gutter, Fenced: Part, Sidewalks, Sprinkler: Auto-Full
Faces East
Story 1
Sewer Sewer: Public
Water Culinary
Structure Type Asphalt,Cedar,Stucco
New Construction No
Construction Status Blt./Standing
Schools
Elementary Schools Canyon
Middle Schools Spanish Fork Jr
High Schools Spanish Fork
School District Nebo
Others
Senior Community No
Tax ID 36-594-0025
Acceptable Financing Cash, Conventional, FHA, VA Loan
Horse Property No
Listing Terms Cash, Conventional, FHA, VA Loan
Financing Cash
Read Less Info
Want to know what your home might be worth? Contact us for a FREE valuation!

Our team is ready to help you sell your home for the highest possible price ASAP
Bought with Realtypath LLC (Home and Family)








