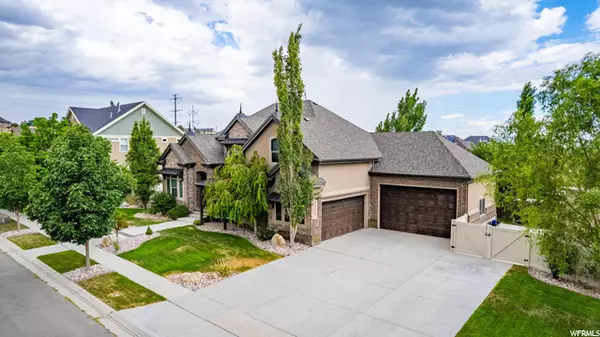$930,000
$950,000
2.1%For more information regarding the value of a property, please contact us for a free consultation.
6 Beds
4 Baths
4,302 SqFt
SOLD DATE : 10/17/2022
Key Details
Sold Price $930,000
Property Type Single Family Home
Sub Type Single Family Residence
Listing Status Sold
Purchase Type For Sale
Square Footage 4,302 sqft
Price per Sqft $216
Subdivision Parry Farms
MLS Listing ID 1834282
Sold Date 10/17/22
Style Rambler/Ranch
Bedrooms 6
Full Baths 4
Construction Status Blt./Standing
HOA Fees $16/ann
HOA Y/N Yes
Abv Grd Liv Area 2,466
Year Built 2007
Annual Tax Amount $4,322
Lot Size 0.350 Acres
Acres 0.35
Lot Dimensions 0.0x0.0x0.0
Property Description
Can't miss this one! Improved price to sell. This 6 bedroom, 4 full bathroom Rambler home provides a tranquil haven just a short stroll to the Greenbelt and neighborhood park. This home resides in one of the most desirable communities in the Salt Lake Valley, Parry Farms in Bluffdale. Centrally located between Salt Lake and Utah Counties. If you would like a little space, surrounded by mature landscaping and beautiful views of the Wasatch Mountain range, this home is for you. You will be welcomed by a gorgeous heavy wrought iron door with matching chandelier which opens to the grand foyer and home office area. The open concept and vaulted ceilings call for entertaining. No table is too large for the dining area. The main level of the home has the Master bedroom suite with spa like bath and beautiful ceiling beams. In addition, on this main level are 2 additional bedrooms with high ceilings. Upstairs has another large bedroom with large windows and a nice walk-in closet, a grand theater room with high rise tiered seating, big screen and a stage ready for a great show. The basement floor has additional 2 bedrooms and full bath, with another great family room and a fully mirrored gym with boxing bag. Plentiful storage throughout. This special home includes: built-in cabinetry, upgraded flooring, carpet, paint, countertops, kitchen appliances, fixtures and stonework. The 4 car attached garage has racks built-in for storing bicycles, skis, sleds, snowboards, Kaiaks and camping equipment. Plus, a nice added feature is the RV and boat parking with an additional large storage structure. If you have a hot tub, bring it along, the hot tub lanai and plumbing is ready for set-up. Twinkle lights in the backyard make summer and winter evenings perfect for BBQ's and special occasions. And if the kids need a little fun, the climbing structure will be their next favorite activity spot. Bring your toys, your family and friends, this home is ready for move-in today. Square footage figures are provided as a courtesy estimate only and were obtained from county records. Buyer is advised to obtain an independent measurement.
Location
State UT
County Salt Lake
Area Wj; Sj; Rvrton; Herriman; Bingh
Zoning Single-Family
Direction Enter off Redwood Rd
Rooms
Basement Daylight, Full, See Remarks
Main Level Bedrooms 3
Interior
Interior Features See Remarks, Alarm: Security, Bath: Master, Bath: Sep. Tub/Shower, Closet: Walk-In, Den/Office, Disposal, Gas Log, Intercom, Jetted Tub, Oven: Double, Range: Gas, Vaulted Ceilings, Granite Countertops, Theater Room
Heating Gas: Central
Cooling Central Air
Flooring Carpet, Hardwood, Tile, Travertine
Fireplaces Number 1
Fireplaces Type Insert
Equipment Alarm System, Fireplace Insert, Play Gym, Storage Shed(s), Window Coverings, Projector
Fireplace true
Window Features Blinds
Appliance Ceiling Fan, Microwave, Refrigerator, Water Softener Owned
Laundry Electric Dryer Hookup
Exterior
Exterior Feature See Remarks, Awning(s), Double Pane Windows, Entry (Foyer), Patio: Covered, Porch: Open
Garage Spaces 4.0
Utilities Available See Remarks, Natural Gas Connected, Electricity Connected, Sewer Connected, Water Connected
Amenities Available Other, Biking Trails, Hiking Trails, Horse Trails, Pets Permitted
View Y/N Yes
View Mountain(s)
Roof Type Asphalt
Present Use Single Family
Topography Corner Lot, Fenced: Part, Sidewalks, Sprinkler: Auto-Full, Terrain, Flat, View: Mountain
Porch Covered, Porch: Open
Total Parking Spaces 7
Private Pool false
Building
Lot Description Corner Lot, Fenced: Part, Sidewalks, Sprinkler: Auto-Full, View: Mountain
Faces South
Story 3
Sewer Sewer: Connected
Water Culinary, Secondary
Structure Type See Remarks,Brick,Stone,Stucco,Metal Siding
New Construction No
Construction Status Blt./Standing
Schools
Elementary Schools Mountain Point
Middle Schools Hidden Valley
High Schools Riverton
School District Jordan
Others
Senior Community No
Tax ID 33-15-253-008
Security Features Security System
Acceptable Financing Cash, Conventional, VA Loan
Horse Property No
Listing Terms Cash, Conventional, VA Loan
Financing Conventional
Read Less Info
Want to know what your home might be worth? Contact us for a FREE valuation!

Our team is ready to help you sell your home for the highest possible price ASAP
Bought with iTech Real Estate Services








