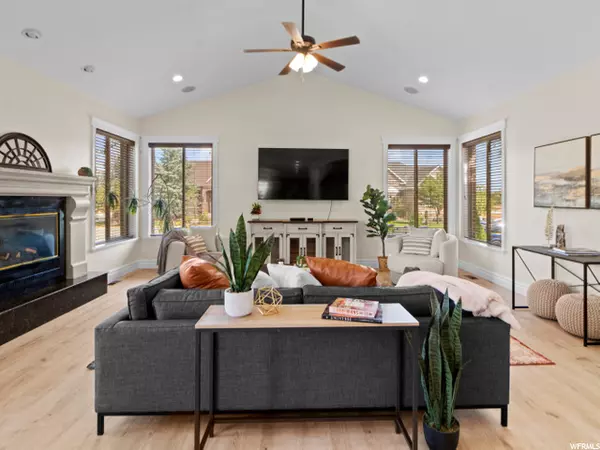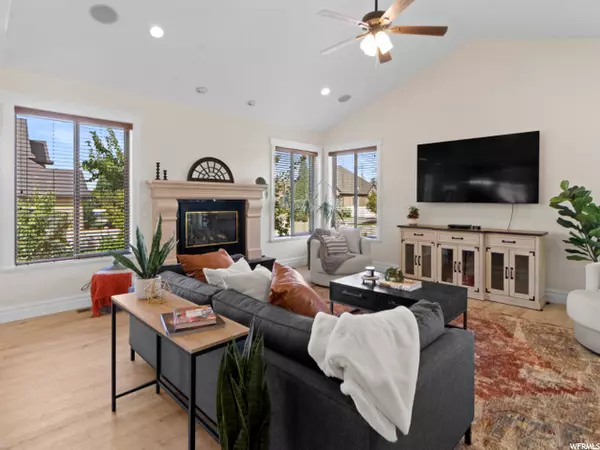$1,334,000
$1,349,000
1.1%For more information regarding the value of a property, please contact us for a free consultation.
8 Beds
7 Baths
6,193 SqFt
SOLD DATE : 10/21/2022
Key Details
Sold Price $1,334,000
Property Type Single Family Home
Sub Type Single Family Residence
Listing Status Sold
Purchase Type For Sale
Square Footage 6,193 sqft
Price per Sqft $215
Subdivision Royal Meadows
MLS Listing ID 1842001
Sold Date 10/21/22
Style Stories: 2
Bedrooms 8
Full Baths 6
Half Baths 1
Construction Status Blt./Standing
HOA Y/N No
Abv Grd Liv Area 3,276
Year Built 2007
Annual Tax Amount $4,647
Lot Size 0.360 Acres
Acres 0.36
Lot Dimensions 0.0x0.0x0.0
Property Description
Custom home in the heart of South Jordan with 2 separate apartments. Each apartment has its own extra wide heated entrance, full kitchen and bathroom and private laundry (1 bedroom and 2 bedroom apartments). Exterior features of the home include: heated driveway and pathways and basketball court, paid off solar panels, RV parking, vegetable garden, fruit trees, deck and patio space, play area, and hidden 1500 gallon emergency storage tank. Interior home features include radiant heat floors, brand new LVP floors on main level, theater room, multiple fireplaces, multiple storage areas (including 3 attic storage spaces), 3 jetted tubs, laundry chute, and central vacuum system. Main level has owner's suite, extra sitting area and office space, as well as large laundry/mud room. Upstairs has three bedrooms and large bathroom. Basement has theater room, extra bedroom, bathroom, and laundry room, tons of storage and 2 apartments. The 2 bedroom apartment is currently set up as an extra living area with pool table. The wall can easily be put back up to separate it from the rest of the house. Check out the video walk through and Matterport tours to get a real feel for this gem!! Square footage figures are provided as a courtesy estimate only and were obtained from previous MLS data. Buyer is advised to obtain an independent measurement. Seller requests 1 hour notice for showings.
Location
State UT
County Salt Lake
Area Wj; Sj; Rvrton; Herriman; Bingh
Zoning Single-Family
Rooms
Basement Entrance, Full
Primary Bedroom Level Floor: 1st
Master Bedroom Floor: 1st
Main Level Bedrooms 1
Interior
Interior Features Accessory Apt, Alarm: Fire, Basement Apartment, Bath: Master, Bath: Sep. Tub/Shower, Central Vacuum, Closet: Walk-In, Den/Office, Disposal, Floor Drains, Gas Log, Great Room, Intercom, Jetted Tub, Kitchen: Second, Laundry Chute, Mother-in-Law Apt., Oven: Double, Oven: Gas, Oven: Wall, Range: Countertop, Granite Countertops, Theater Room, Video Door Bell(s)
Heating See Remarks, Forced Air, Gas: Central, Gas: Radiant, Active Solar, Wood, Radiant Floor
Cooling Central Air, Active Solar
Flooring See Remarks, Carpet, Laminate, Travertine
Fireplaces Number 3
Fireplaces Type Fireplace Equipment, Insert
Equipment Basketball Standard, Fireplace Equipment, Fireplace Insert, Swing Set, TV Antenna, Window Coverings, Workbench, Projector
Fireplace true
Window Features Blinds
Appliance Ceiling Fan, Dryer, Freezer, Microwave, Range Hood, Refrigerator, Washer
Laundry Electric Dryer Hookup, Gas Dryer Hookup
Exterior
Exterior Feature Basement Entrance, Bay Box Windows, Deck; Covered, Double Pane Windows, Entry (Foyer), Lighting, Porch: Open, Patio: Open
Garage Spaces 3.0
Utilities Available Natural Gas Connected, Electricity Connected, Sewer Connected, Sewer: Public, Water Connected
View Y/N No
Roof Type See Remarks,Asphalt,Metal,Pitched
Present Use Single Family
Topography See Remarks, Corner Lot, Cul-de-Sac, Curb & Gutter, Fenced: Full, Road: Paved, Secluded Yard, Sidewalks, Sprinkler: Auto-Full, Terrain, Flat, Terrain: Mountain, Drip Irrigation: Auto-Part, Private
Accessibility Accessible Kitchen Appliances
Porch Porch: Open, Patio: Open
Total Parking Spaces 8
Private Pool false
Building
Lot Description See Remarks, Corner Lot, Cul-De-Sac, Curb & Gutter, Fenced: Full, Road: Paved, Secluded, Sidewalks, Sprinkler: Auto-Full, Terrain: Mountain, Drip Irrigation: Auto-Part, Private
Faces South
Story 3
Sewer Sewer: Connected, Sewer: Public
Water Culinary
Structure Type Brick,Stone,Stucco
New Construction No
Construction Status Blt./Standing
Schools
Elementary Schools Jordan Ridge
Middle Schools South Jordan
High Schools Bingham
School District Jordan
Others
Senior Community No
Tax ID 27-16-104-008
Security Features Fire Alarm
Acceptable Financing Cash, Conventional, FHA, VA Loan
Horse Property No
Listing Terms Cash, Conventional, FHA, VA Loan
Financing Conventional
Read Less Info
Want to know what your home might be worth? Contact us for a FREE valuation!

Our team is ready to help you sell your home for the highest possible price ASAP
Bought with Homeworks Property Lab, LLC








