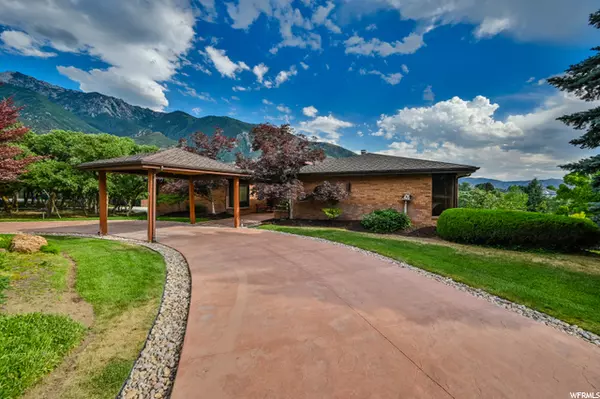$1,300,000
$1,499,000
13.3%For more information regarding the value of a property, please contact us for a free consultation.
5 Beds
4 Baths
4,850 SqFt
SOLD DATE : 10/21/2022
Key Details
Sold Price $1,300,000
Property Type Single Family Home
Sub Type Single Family Residence
Listing Status Sold
Purchase Type For Sale
Square Footage 4,850 sqft
Price per Sqft $268
Subdivision Pepperwood
MLS Listing ID 1828552
Sold Date 10/21/22
Style Rambler/Ranch
Bedrooms 5
Full Baths 3
Half Baths 1
Construction Status Blt./Standing
HOA Fees $184/mo
HOA Y/N Yes
Abv Grd Liv Area 2,425
Year Built 1981
Annual Tax Amount $5,024
Lot Size 0.790 Acres
Acres 0.79
Lot Dimensions 0.0x0.0x0.0
Property Description
***PRICE IMPROVEMENT*** This gorgeous custom built rambler in the beautiful, highly sought after gated community of Pepperwood is perfectly situated for some of the most amazing mountain and valley views around. Plans for this home were drawn by architect Ross G. LaPray and the seller is the original owner. From the moment you enter the large entry way you take in this home's wide open floorplan. Large skylights and custom woodwork with inset lighting are just a few of the distinct and unique features of this home. The "oh so amazing" floor to ceiling windows throughout make the living space feel like it just keeps going, as you take in views from every space on the main level. The main level also offers a large cool sunken living room, open formal dining room, large updated kitchen with stainless steel appliances (refrigerator included) , double ovens, separate island with in-counter stove top and overall plenty of counter space. Bar seating for four for casual dining and great for entertaining groups. The semi-formal dining area is accentuated by a ceiling and wall of windows that provide a breathtaking view of the Wasatch mountain to the east. Take the slider out to the large trex deck and the lush mountainside feels like it's right in your backyard. You won't want to have your coffee anywhere else, ever again! The deck wraps around the entire south and west side of the house. The main level also has a full bath, three bedrooms, one of which is the master suite with walk-in closet, floor to ceiling custom tiled fireplace and master bath with granite countertop, double sinks, large soaking tub and separate shower. The master bedroom has its own private deck accessed by sliders with views of the valley to the south. Homes on the south side of Apple Hill Circle are perched and the lots slope to the south giving the home's lower level great full natural light and walk out access. The lower level is as open as the upper level and is accessed by that beautiful floating staircase. It's large enough for all the activities we all love to do. Currently it's the perfect space for a pool table, exercise equipment, seating for watching movies and yes it also has more floor to ceiling windows which give views of the yard and beautiful landscaping and scrub oak that surrounds the home. The lower level also has two large bedrooms and a full bath. Large double sliding doors in the lower greatroom open up to another large covered deck with east views of the mountain and access to the fenced portion of the .79 acre lot. There are separate thermostats for each level and lower level is plumbed for potential wet bar or kitchen. The 3 car garage has a heater, attached shelving and plenty of storage and parking space. Pepperwood is the valley's premiere 24 hour guard gated community with a well managed HOA, a very reasonable HOA fee considering it's beautiful and high quality amenities.
Location
State UT
County Salt Lake
Area Sandy; Alta; Snowbd; Granite
Zoning Single-Family
Rooms
Basement Full, Walk-Out Access
Primary Bedroom Level Floor: 1st
Master Bedroom Floor: 1st
Main Level Bedrooms 3
Interior
Interior Features Bath: Master, Bath: Sep. Tub/Shower, Closet: Walk-In, Floor Drains, Gas Log, Great Room, Kitchen: Updated, Oven: Gas, Range: Countertop, Vaulted Ceilings, Granite Countertops
Heating Forced Air, Gas: Central
Cooling Central Air
Flooring Carpet, Hardwood, Tile
Fireplaces Number 3
Fireplaces Type Insert
Equipment Fireplace Insert, Window Coverings
Fireplace true
Window Features Blinds,Full,Shades
Appliance Ceiling Fan, Microwave, Refrigerator
Exterior
Exterior Feature Awning(s), Basement Entrance, Deck; Covered, Entry (Foyer), Lighting, Secured Parking, Skylights, Sliding Glass Doors, Patio: Open
Garage Spaces 3.0
Pool Gunite
Utilities Available Natural Gas Connected, Electricity Connected, Sewer Connected, Sewer: Public, Water Connected
Amenities Available Barbecue, Biking Trails, Clubhouse, Gated, Fitness Center, Pets Permitted, Picnic Area, Playground, Pool, Tennis Court(s)
View Y/N Yes
View Mountain(s), Valley
Roof Type Asphalt
Present Use Single Family
Topography Fenced: Full, Road: Paved, Sprinkler: Auto-Full, Terrain: Grad Slope, View: Mountain, View: Valley, Private
Porch Patio: Open
Total Parking Spaces 6
Private Pool true
Building
Lot Description Fenced: Full, Road: Paved, Sprinkler: Auto-Full, Terrain: Grad Slope, View: Mountain, View: Valley, Private
Story 2
Sewer Sewer: Connected, Sewer: Public
Water Culinary
Structure Type Brick
New Construction No
Construction Status Blt./Standing
Schools
Elementary Schools Lone Peak
Middle Schools Indian Hills
High Schools Alta
School District Canyons
Others
HOA Name Dave Teerlink
Senior Community No
Tax ID 28-22-251-002
Acceptable Financing Cash, Conventional
Horse Property No
Listing Terms Cash, Conventional
Financing Conventional
Read Less Info
Want to know what your home might be worth? Contact us for a FREE valuation!

Our team is ready to help you sell your home for the highest possible price ASAP
Bought with EXP REALTY LLC (RRET)








