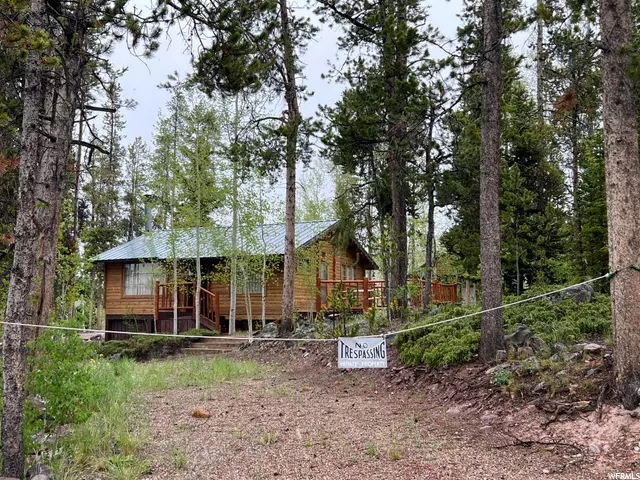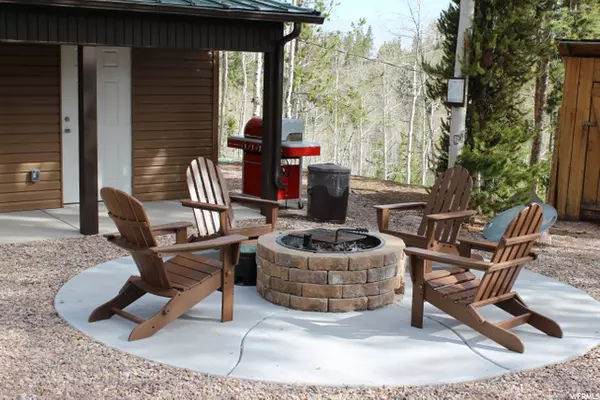$410,000
$434,900
5.7%For more information regarding the value of a property, please contact us for a free consultation.
3 Beds
3 Baths
869 SqFt
SOLD DATE : 10/20/2022
Key Details
Sold Price $410,000
Property Type Single Family Home
Sub Type Single Family Residence
Listing Status Sold
Purchase Type For Sale
Square Footage 869 sqft
Price per Sqft $471
Subdivision Pine Plateau Estates
MLS Listing ID 1821259
Sold Date 10/20/22
Style Cabin
Bedrooms 3
Full Baths 2
Three Quarter Bath 1
Construction Status Blt./Standing
HOA Fees $6/ann
HOA Y/N Yes
Abv Grd Liv Area 869
Year Built 1967
Annual Tax Amount $982
Lot Size 0.530 Acres
Acres 0.53
Lot Dimensions 100.0x120.0x100.0
Property Description
$25,000 BELOW RECENT APPRAISAL VALUE - back on market after buyer's financing failed! INSTANT EQUITY OPPORTUNITY! Rare, Swedish Cope dove-tail cornered Cedar wood log cabin - handcrafted on-site in '67 and completely restored in 2021. A short walk down the road to the Bear River! Private, wooded half-acre lot. Located just 100 yards off Mirror Lake HWY for year-round access from Evanston in the Pine Plateau Est. community, 18 Miles north of Mirror Lake, 1/2 mile from East Fork of the Bear River Services - YEAR ROUND ACCESS possible. Main cabin (624 sq ft) and accessory bunk house (245 sq ft) plus a detached garage offer a group-friendly retreat experience. Renovations include all new septic system, roof, exterior wood refinish, electrical, tankless water heaters, garage. Brand new 2-car garage offers heat, workbench, storage, refrigerator, dog wash, floor drains. Cabin has been tastefully updated and is being sold furnishied! Available utilities and services: power, phone, internet, propane, septic, private well water, road maintenance. 1 Hour from Kamas, about 90 minutes from SLC.
Location
State UT
County Summit
Area Kamas; Woodland; Marion
Zoning Single-Family
Direction From Kamas: approx. 1 hr from Kamas on the Mirror Lake Hwy. After passing Bear River Lodge (Mile Marker 49) watch for Pine Plateau gates on the left-hand side of road. Enter the North (2nd) gate. Fork R. 2nd house on the right-hand side. Watch for flyer box and For Sale sign.
Rooms
Basement None
Primary Bedroom Level Floor: 1st
Master Bedroom Floor: 1st
Main Level Bedrooms 3
Interior
Interior Features Alarm: Fire, Central Vacuum, Range/Oven: Free Stdng., Vaulted Ceilings, Instantaneous Hot Water, Video Camera(s)
Heating Electric, Forced Air, Propane, Wood
Cooling Natural Ventilation
Flooring Laminate
Fireplaces Number 1
Fireplaces Type Insert
Equipment Fireplace Insert, Storage Shed(s), Window Coverings, Workbench
Fireplace true
Window Features Blinds,Drapes,Part
Appliance Dryer, Freezer, Refrigerator, Washer
Exterior
Exterior Feature Double Pane Windows, Out Buildings, Lighting
Garage Spaces 2.0
Utilities Available Natural Gas Not Available, Electricity Connected, Sewer: Septic Tank, Water Connected
Amenities Available Gated, Maintenance
View Y/N Yes
View Mountain(s)
Roof Type Metal
Present Use Single Family
Topography Road: Unpaved, Secluded Yard, Terrain, Flat, View: Mountain, Wooded, Private
Accessibility Single Level Living
Total Parking Spaces 2
Private Pool false
Building
Lot Description Road: Unpaved, Secluded, View: Mountain, Wooded, Private
Faces South
Story 1
Sewer Septic Tank
Water Well
Structure Type Cedar,Other
New Construction No
Construction Status Blt./Standing
Schools
Elementary Schools None/Other
Middle Schools None/Other
High Schools None/Other
Others
HOA Name Bill Thorpe
HOA Fee Include Maintenance Grounds
Senior Community No
Tax ID 100PE-4-404
Security Features Fire Alarm
Acceptable Financing Cash, Conventional
Horse Property No
Listing Terms Cash, Conventional
Financing Cash
Read Less Info
Want to know what your home might be worth? Contact us for a FREE valuation!

Our team is ready to help you sell your home for the highest possible price ASAP
Bought with Mountain Valley Real Estate Consultants LLC







