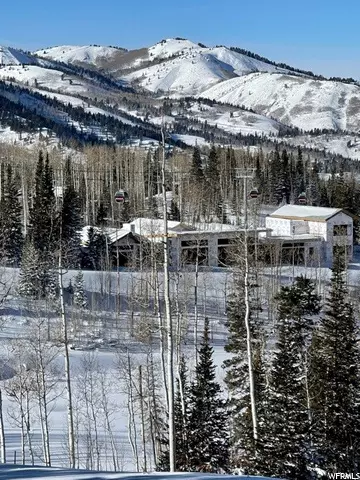$13,059,461
$12,500,000
4.5%For more information regarding the value of a property, please contact us for a free consultation.
5 Beds
6 Baths
8,673 SqFt
SOLD DATE : 10/21/2022
Key Details
Sold Price $13,059,461
Property Type Single Family Home
Sub Type Single Family Residence
Listing Status Sold
Purchase Type For Sale
Square Footage 8,673 sqft
Price per Sqft $1,505
Subdivision Colony At White Pine
MLS Listing ID 1784193
Sold Date 10/21/22
Style Other/See Remarks
Bedrooms 5
Full Baths 5
Half Baths 1
Construction Status Und. Const.
HOA Fees $1,250/ann
HOA Y/N Yes
Abv Grd Liv Area 7,550
Year Built 2022
Annual Tax Amount $13,555
Lot Size 3.180 Acres
Acres 3.18
Lot Dimensions 0.0x0.0x0.0
Property Description
Designed by 4C Architecture and currently being constructed by Phillips Development, this home exemplifies what The Colony at White Pine Canyon is all about. This contemporary 8,673 square foot residence has 5 bedrooms, 6 baths, and 3 fireplaces. It is located on a flat, sunny lot overlooking White Pine Lake and enjoys panoramic views from West Monitor all the way back to Iron Mountain and Pinecone Ridge. The ski run is just a snowball's throw away with skiing right out your door to several lifts including the Quicksilver Gondola, Dreamcatcher, and Iron Mountain Express. The gourmet kitchen is outfitted with Wolf appliances, a large walk-in pantry and is open to the great room with patios on both the East and West side of the room. The main level master bedroom has its own private wing of the house with a private outdoor covered patio, en-suite master bath, large walk-in closet, and home office on the same wing. There is a guest bedroom and bunkroom on the main floor adjacent to the family room and ski room. Two additional bedrooms, each with en-suite baths, are located on the upper level. There is also a lower-level flex space that could be finished as you see fit and would be perfect for an exercise room or home theatre. The home is steps away to the former Colony Yurt and the proposed private on-mountain clubhouse and restaurant which would be for the private use of Colony Homeowners and their guests.
Location
State UT
County Summit
Area Park City; Deer Valley
Zoning Single-Family
Rooms
Basement Daylight
Primary Bedroom Level Floor: 1st
Master Bedroom Floor: 1st
Main Level Bedrooms 3
Interior
Interior Features Bar: Wet, Bath: Master, Closet: Walk-In, Den/Office, Disposal, Gas Log, Great Room, Oven: Gas, Range: Gas, Vaulted Ceilings, Granite Countertops
Heating Radiant Floor
Cooling Central Air
Flooring Hardwood, Tile
Fireplaces Number 3
Fireplace true
Exterior
Exterior Feature Entry (Foyer), Sliding Glass Doors, Walkout, Patio: Open
Garage Spaces 3.0
Utilities Available Natural Gas Connected, Electricity Connected, Sewer Connected, Sewer: Public, Water Connected
Amenities Available Biking Trails, Controlled Access, Gated, Hiking Trails, Horse Trails, Pets Permitted, Snow Removal
View Y/N Yes
View Lake, Mountain(s)
Roof Type Asbestos Shingle,Metal
Present Use Single Family
Topography Road: Paved, Terrain, Flat, View: Lake, View: Mountain
Porch Patio: Open
Total Parking Spaces 3
Private Pool false
Building
Lot Description Road: Paved, View: Lake, View: Mountain
Story 3
Sewer Sewer: Connected, Sewer: Public
Water Culinary
Structure Type Asphalt,Metal Siding
New Construction Yes
Construction Status Und. Const.
Schools
Elementary Schools Parley'S Park
Middle Schools Ecker Hill
High Schools Park City
School District Park City
Others
HOA Name Kelly Simons
Senior Community No
Tax ID CWPC-4ELK-5-230
Acceptable Financing Cash, Conventional
Horse Property No
Listing Terms Cash, Conventional
Financing Conventional
Read Less Info
Want to know what your home might be worth? Contact us for a FREE valuation!

Our team is ready to help you sell your home for the highest possible price ASAP
Bought with Berkshire Hathaway HomeServices Utah Properties (Saddleview)








