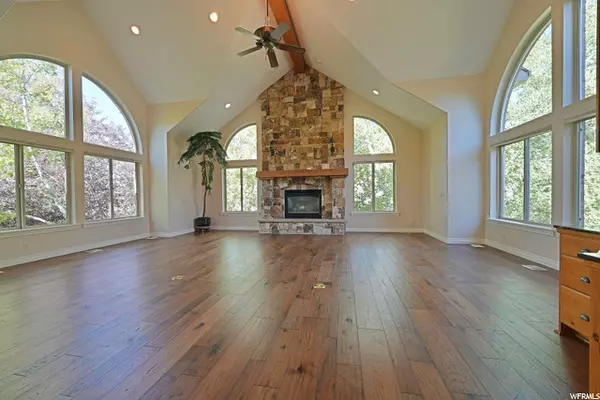$1,300,000
$1,375,000
5.5%For more information regarding the value of a property, please contact us for a free consultation.
3 Beds
4 Baths
5,838 SqFt
SOLD DATE : 10/21/2022
Key Details
Sold Price $1,300,000
Property Type Single Family Home
Sub Type Single Family Residence
Listing Status Sold
Purchase Type For Sale
Square Footage 5,838 sqft
Price per Sqft $222
Subdivision Summerwood Estates S
MLS Listing ID 1839520
Sold Date 10/21/22
Style Rambler/Ranch
Bedrooms 3
Full Baths 2
Half Baths 1
Three Quarter Bath 1
Construction Status Blt./Standing
HOA Fees $25/ann
HOA Y/N Yes
Abv Grd Liv Area 2,933
Year Built 2001
Annual Tax Amount $7,551
Lot Size 1.080 Acres
Acres 1.08
Lot Dimensions 0.0x0.0x0.0
Property Description
Custom built- Luxury Rambler featuring a fully secluded and 100% private (backyard) botanical sanctuary that many will deem priceless. Photographs can't reproduce the sounds, smells, and feelings that are felt while exploring this estate. Truly one-of-a-kind. Must experience in person. The floorpan was created in the vision of guest entertainment; featuring a Gourmet Kitchen, Viking "Professional" series Gas Fired Stove, Double Oven, Black Granite Countertops, Floor to ceiling "double-deep" cabinetry with upper glass and lighting to showcase valuables. Custom French doors installed in the library and dining room. STORAGE EVERYWHERE. Basement includes Wet-Bar / mini-kitchen, 2 large guest rooms, each with its own bathroom and walk-in closet. -:- Buyers encouraged to explore beyond the WEST GATE to evaluate the magnitude and size that's available with the property (ie. future swimming pool, sport court.) Follow iron-Hummingbirds along the viewing path to see the entire property. Square footage provided as a courtesy Buyer is advised to obtain an independent measurement.
Location
State UT
County Davis
Area Bntfl; Nsl; Cntrvl; Wdx; Frmtn
Zoning Single-Family
Rooms
Basement Daylight, Full, Walk-Out Access
Primary Bedroom Level Floor: 1st
Master Bedroom Floor: 1st
Main Level Bedrooms 1
Interior
Interior Features Bar: Wet, Bath: Master, Closet: Walk-In, French Doors, Great Room, Kitchen: Updated, Oven: Double, Range: Gas, Vaulted Ceilings, Granite Countertops
Heating Forced Air, Gas: Central
Cooling Central Air
Flooring Carpet, Hardwood, Tile
Fireplaces Number 2
Fireplace true
Window Features Blinds,Shades
Appliance Ceiling Fan, Refrigerator, Water Softener Owned
Exterior
Exterior Feature Basement Entrance, Deck; Covered, Double Pane Windows, Entry (Foyer), Patio: Covered, Walkout
Garage Spaces 3.0
Utilities Available Natural Gas Connected, Electricity Connected, Sewer Connected, Sewer: Public, Water Connected
View Y/N No
Roof Type Asphalt
Present Use Single Family
Topography Cul-de-Sac, Curb & Gutter, Secluded Yard, Sidewalks, Terrain: Mountain, Wooded, Private
Porch Covered
Total Parking Spaces 3
Private Pool false
Building
Lot Description Cul-De-Sac, Curb & Gutter, Secluded, Sidewalks, Terrain: Mountain, Wooded, Private
Faces Southeast
Story 2
Sewer Sewer: Connected, Sewer: Public
Water Culinary
Structure Type Brick,Stone,Stucco
New Construction No
Construction Status Blt./Standing
Schools
Elementary Schools Muir
Middle Schools Mueller Park
High Schools Woods Cross
School District Davis
Others
HOA Name www.summerwoodestates.com
Senior Community No
Tax ID 01-244-0125
Acceptable Financing Cash, Conventional
Horse Property No
Listing Terms Cash, Conventional
Financing Cash
Read Less Info
Want to know what your home might be worth? Contact us for a FREE valuation!

Our team is ready to help you sell your home for the highest possible price ASAP
Bought with Berkshire Hathaway HomeServices Utah Properties (North Salt Lake)








