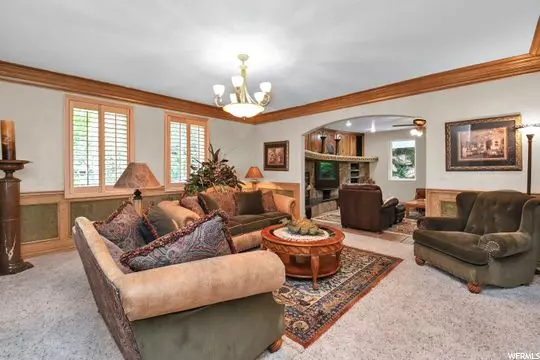$899,900
$899,900
For more information regarding the value of a property, please contact us for a free consultation.
5 Beds
4 Baths
4,626 SqFt
SOLD DATE : 10/24/2022
Key Details
Sold Price $899,900
Property Type Single Family Home
Sub Type Single Family Residence
Listing Status Sold
Purchase Type For Sale
Square Footage 4,626 sqft
Price per Sqft $194
Subdivision Woodland Estates Sub
MLS Listing ID 1835021
Sold Date 10/24/22
Style Stories: 2
Bedrooms 5
Full Baths 3
Half Baths 1
Construction Status Blt./Standing
HOA Y/N No
Abv Grd Liv Area 3,052
Year Built 1997
Annual Tax Amount $5,525
Lot Size 0.550 Acres
Acres 0.55
Lot Dimensions 0.0x0.0x0.0
Property Description
Custom built one-owner home designed after Italian Farm House. Main level offers formal living, formal dining, great room with gas fireplace and built-in entertainment center, open kitchen with large center island, granite countertops, updated appliances, pantry. Entrance onto covered patio for entertaining and 1/2 bath. Upstairs offers 2 bedrooms, full bath, laundry room and master suite with gas fireplace, grand master bath with jetted tub, separate shower, marble floors, walk-in closet and entrance onto private covered deck. Fully finished walk-out basement with gas fireplace, 2 bedrooms, full bath and storage room. Located on .55 acre lot on East bench featuring panoramic views and awesome sunsets. Gas radiant heat on main level and upstairs, Generac backup power system, heated driveway, plantation shutters, steel roof, custom tile, granite and marble throughout home. Pride of ownership reflects inside and out.
Location
State UT
County Weber
Area Ogdn; W Hvn; Ter; Rvrdl
Zoning Single-Family
Rooms
Basement Entrance, Full, Walk-Out Access
Primary Bedroom Level Floor: 2nd
Master Bedroom Floor: 2nd
Interior
Interior Features Accessory Apt, Alarm: Fire, Alarm: Security, Basement Apartment, Bath: Master, Bath: Sep. Tub/Shower, Closet: Walk-In, Disposal, Floor Drains, French Doors, Gas Log, Great Room, Jetted Tub, Kitchen: Second, Range: Gas, Range/Oven: Free Stdng., Instantaneous Hot Water, Low VOC Finishes, Granite Countertops
Heating Forced Air, Gas: Central
Cooling Central Air
Flooring Carpet, Marble, Tile
Fireplaces Number 3
Equipment Alarm System, Storage Shed(s), Window Coverings
Fireplace true
Window Features Plantation Shutters
Appliance Ceiling Fan, Trash Compactor, Dryer, Microwave, Range Hood, Refrigerator, Satellite Dish, Washer, Water Softener Owned
Exterior
Exterior Feature Deck; Covered, Double Pane Windows, Entry (Foyer), Out Buildings, Lighting, Patio: Covered, Storm Doors
Utilities Available Natural Gas Connected, Electricity Connected, Sewer Connected, Water Connected
View Y/N Yes
View Lake, Mountain(s), Valley
Roof Type Metal
Present Use Single Family
Topography Road: Paved, Secluded Yard, Sprinkler: Auto-Full, View: Lake, View: Mountain, View: Valley
Porch Covered
Private Pool false
Building
Lot Description Road: Paved, Secluded, Sprinkler: Auto-Full, View: Lake, View: Mountain, View: Valley
Faces West
Story 3
Sewer Sewer: Connected
Water Culinary, Secondary
Structure Type See Remarks,Stucco
New Construction No
Construction Status Blt./Standing
Schools
Elementary Schools Uintah
Middle Schools South Ogden
High Schools Bonneville
School District Weber
Others
Senior Community No
Tax ID 07-132-0005
Security Features Fire Alarm,Security System
Acceptable Financing Cash, Conventional, FHA, VA Loan
Horse Property No
Listing Terms Cash, Conventional, FHA, VA Loan
Financing Cash
Read Less Info
Want to know what your home might be worth? Contact us for a FREE valuation!

Our team is ready to help you sell your home for the highest possible price ASAP
Bought with Coldwell Banker Realty (South Ogden)








