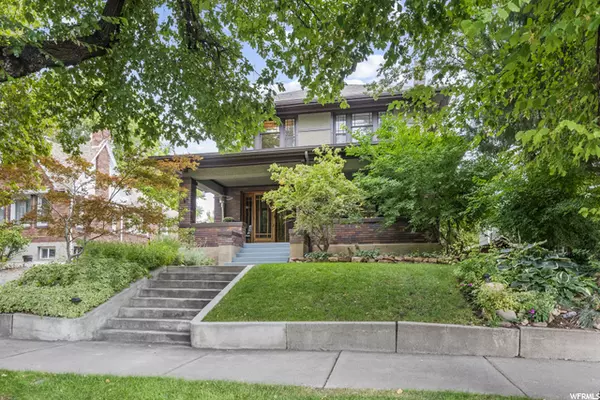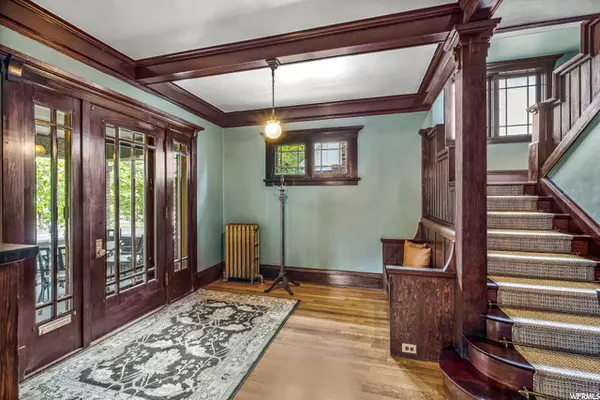$965,000
$965,000
For more information regarding the value of a property, please contact us for a free consultation.
5 Beds
3 Baths
3,045 SqFt
SOLD DATE : 10/26/2022
Key Details
Sold Price $965,000
Property Type Single Family Home
Sub Type Single Family Residence
Listing Status Sold
Purchase Type For Sale
Square Footage 3,045 sqft
Price per Sqft $316
Subdivision Bench
MLS Listing ID 1841727
Sold Date 10/26/22
Style Tri/Multi-Level
Bedrooms 5
Full Baths 1
Half Baths 1
Three Quarter Bath 1
Construction Status Blt./Standing
HOA Y/N No
Abv Grd Liv Area 2,030
Year Built 1912
Annual Tax Amount $4,509
Lot Size 6,098 Sqft
Acres 0.14
Lot Dimensions 0.0x0.0x0.0
Property Description
Located in the University of Utah Historic District- a neighborhood that reflects important period architecture and the rich history of its residents-is this warm and expansive home. Built in 1913 in classic foursquare prairie style, this brick 2-story has been thoughtfully and consciously preserved and upgraded by the current owners. Originally built for James A. and Dora W. Lynch, who moved to Utah to organize the Lynch-Cannon Engineering Company and who later became the City Engineer in 1923, the home was awarded in 2007 a Marker for its historic provenance and placed on the National Registry of Historic Places. Whileoffering original details such as rich woodwork, period coffered ceilings, wainscot moldings, original fireplaces including one in the primary bedroom, all original and period lighting, restored quarter sawn oak and maple hardwood floors,this beauty also presents modern conveniences for today's living. The expansive floorplan offers 5 bedrooms, 3 baths, 2-car garage with separate workshop equipped with double doors allowing for private alley and driveway access. Other features include a fully finished and renovated lower level, an updated kitchen, and grand living spaces. Recent upgrades include a brand-new roof, new A/C system, Radiant boiler offering steam heating, fresh paint, and a gorgeous luxurious bath complete with towel warming rack, Carrera vanity, and oversized shower. Enjoy the fall evenings on the covered expansive front porch or back deck in your private backyard. There is plenty of space for next year's garden but time to benefit from this year's harvest. Within walking distance to neighborhood eateries like Rio Grande, Osteria Amore, and Indochine, Pie Pizzeria, plenty of shops, reservoir park, and most importantly, the University of Utah. Light rail is a snap and takes you downtown for abundant nightlife or to the University Hospitals and research centers. This classic and charming gem will make you smile and is one you won't want to miss.
Location
State UT
County Salt Lake
Area Salt Lake City; So. Salt Lake
Zoning Single-Family
Rooms
Other Rooms Workshop
Basement Full
Primary Bedroom Level Floor: 2nd
Master Bedroom Floor: 2nd
Interior
Interior Features Alarm: Security, Closet: Walk-In, Disposal, Floor Drains, French Doors, Jetted Tub, Kitchen: Updated, Laundry Chute, Oven: Gas, Range: Gas, Range/Oven: Built-In, Instantaneous Hot Water, Granite Countertops, Video Door Bell(s), Smart Thermostat(s)
Heating Gas: Radiant, Hot Water
Flooring Hardwood, Tile
Fireplaces Number 2
Fireplaces Type Fireplace Equipment
Equipment Alarm System, Fireplace Equipment, Window Coverings, Workbench
Fireplace true
Window Features Blinds,Drapes
Appliance Dryer, Microwave, Refrigerator, Washer
Laundry Electric Dryer Hookup
Exterior
Exterior Feature Attic Fan, Entry (Foyer), Lighting, Porch: Open, Storm Doors
Garage Spaces 2.0
Utilities Available Natural Gas Connected, Electricity Connected, Sewer Connected, Sewer: Public, Water Connected
View Y/N Yes
View Mountain(s), Valley
Roof Type Asphalt
Present Use Single Family
Topography Curb & Gutter, Fenced: Full, Road: Paved, Secluded Yard, Sidewalks, Sprinkler: Auto-Part, Terrain, Flat, Terrain: Grad Slope, View: Mountain, View: Valley, Drip Irrigation: Auto-Part
Porch Porch: Open
Total Parking Spaces 2
Private Pool false
Building
Lot Description Curb & Gutter, Fenced: Full, Road: Paved, Secluded, Sidewalks, Sprinkler: Auto-Part, Terrain: Grad Slope, View: Mountain, View: Valley, Drip Irrigation: Auto-Part
Faces West
Story 3
Sewer Sewer: Connected, Sewer: Public
Water Culinary
Structure Type Brick,Stucco
New Construction No
Construction Status Blt./Standing
Schools
Elementary Schools Bennion (M Lynn)
Middle Schools Bryant
High Schools East
School District Salt Lake
Others
Senior Community No
Tax ID 16-05-430-009
Security Features Security System
Acceptable Financing Cash, Conventional
Horse Property No
Listing Terms Cash, Conventional
Financing Conventional
Read Less Info
Want to know what your home might be worth? Contact us for a FREE valuation!

Our team is ready to help you sell your home for the highest possible price ASAP
Bought with REDFIN CORPORATION








