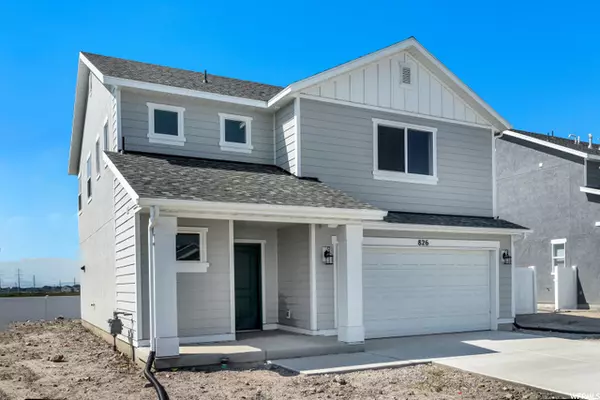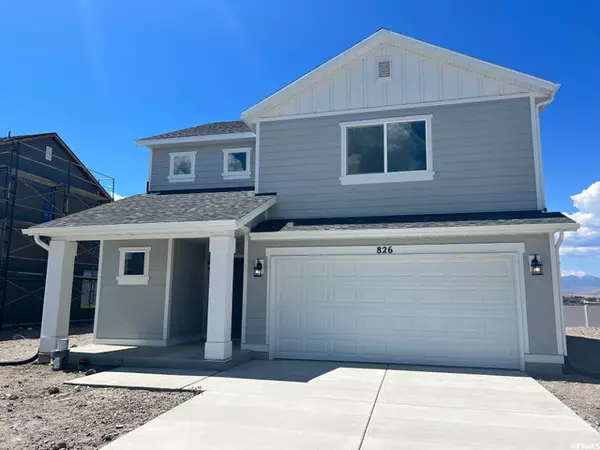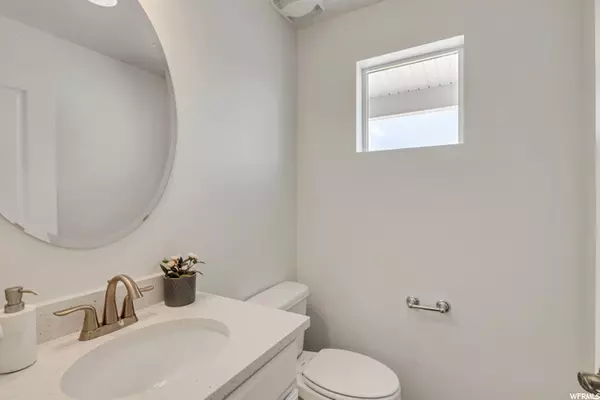$499,990
$499,990
For more information regarding the value of a property, please contact us for a free consultation.
3 Beds
3 Baths
1,658 SqFt
SOLD DATE : 10/20/2022
Key Details
Sold Price $499,990
Property Type Single Family Home
Sub Type Single Family Residence
Listing Status Sold
Purchase Type For Sale
Square Footage 1,658 sqft
Price per Sqft $301
Subdivision Stonecreek
MLS Listing ID 1835860
Sold Date 10/20/22
Style Stories: 2
Bedrooms 3
Full Baths 2
Half Baths 1
Construction Status Blt./Standing
HOA Fees $15/mo
HOA Y/N Yes
Abv Grd Liv Area 1,658
Year Built 2022
Annual Tax Amount $1
Lot Size 6,098 Sqft
Acres 0.14
Lot Dimensions 0.0x0.0x0.0
Property Description
Incredible value in highly desired neighborhood, close to shopping, freeway, entertainment & more. The "Spruce" plan. This home features 3 spacious bedrooms, with an added extended loft area upstairs. Open main floor layout, Stainless appliances with Fridge! Upgraded White cabinets w soft close, granite in kitchen, quartz in baths. 2-tone paint, Separate Tub & Shower in master w dual sinks, and large WIC. Oversized concrete pad off sliding glass door - ready for your afternoon BBQs. Partially fenced @ back prop line. Ask about additional preferred lender incentives, and visit the Woodside Homes model homes at 873 S 120 W. in A.F. Lot 601, Spruce.
Location
State UT
County Utah
Area Am Fork; Hlnd; Lehi; Saratog.
Zoning Single-Family
Rooms
Basement Slab
Primary Bedroom Level Floor: 2nd
Master Bedroom Floor: 2nd
Interior
Interior Features Bath: Master, Bath: Sep. Tub/Shower, Closet: Walk-In, Disposal, Range/Oven: Free Stdng., Granite Countertops
Heating Forced Air, Gas: Central
Cooling Central Air
Flooring Carpet, Laminate, Tile
Fireplace false
Window Features None
Appliance Microwave
Exterior
Exterior Feature Double Pane Windows, Porch: Open, Sliding Glass Doors
Garage Spaces 2.0
Utilities Available Natural Gas Connected, Electricity Connected, Sewer Connected, Water Connected
Amenities Available Biking Trails, Pets Permitted
View Y/N No
Roof Type Asphalt
Present Use Single Family
Topography Terrain, Flat
Porch Porch: Open
Total Parking Spaces 2
Private Pool false
Building
Faces East
Story 2
Sewer Sewer: Connected
Water Culinary, Irrigation: Pressure
Structure Type Stucco,Cement Siding
New Construction No
Construction Status Blt./Standing
Schools
Elementary Schools Greenwood
Middle Schools American Fork
High Schools American Fork
School District Alpine
Others
HOA Name Red Rock Mgmt
Senior Community No
Tax ID 66-819-0601
Acceptable Financing Cash, Conventional, FHA, VA Loan
Horse Property No
Listing Terms Cash, Conventional, FHA, VA Loan
Financing Conventional
Read Less Info
Want to know what your home might be worth? Contact us for a FREE valuation!

Our team is ready to help you sell your home for the highest possible price ASAP
Bought with Berkshire Hathaway HomeServices Elite Real Estate








