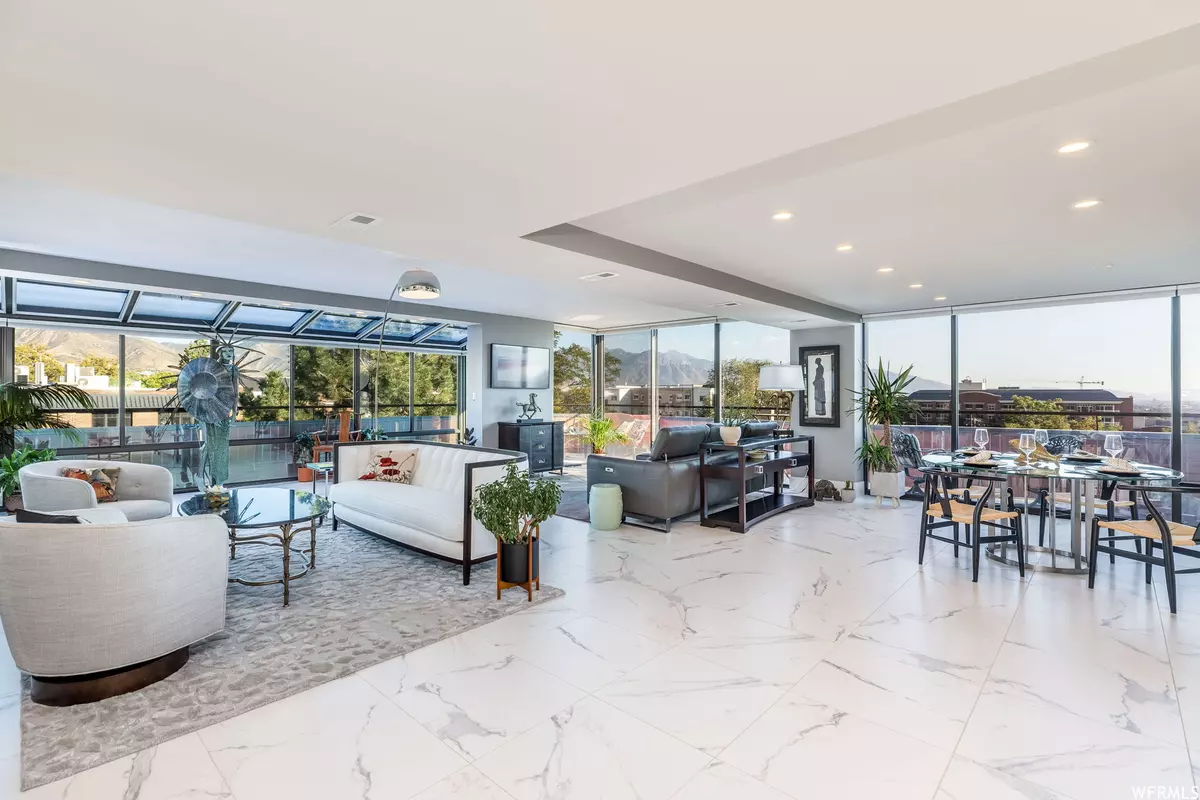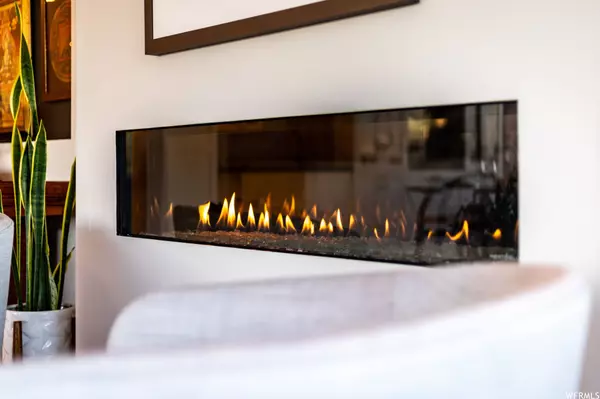$848,900
$850,000
0.1%For more information regarding the value of a property, please contact us for a free consultation.
2 Beds
2 Baths
2,019 SqFt
SOLD DATE : 10/31/2022
Key Details
Sold Price $848,900
Property Type Condo
Sub Type Condominium
Listing Status Sold
Purchase Type For Sale
Square Footage 2,019 sqft
Price per Sqft $420
Subdivision Garden Towers Condm
MLS Listing ID 1845631
Sold Date 10/31/22
Style Condo; Top Level
Bedrooms 2
Full Baths 1
Three Quarter Bath 1
Construction Status Blt./Standing
HOA Fees $624/mo
HOA Y/N Yes
Abv Grd Liv Area 2,019
Year Built 1981
Annual Tax Amount $3,579
Lot Size 435 Sqft
Acres 0.01
Lot Dimensions 0.0x0.0x0.0
Property Description
CORNER PENTHOUSE with unparalleled mountain and city views just a short 5-minute walk to Temple Square, City Creek Mall, and Memory Grove Park. Fully renovated in 2016, no expense was spared in this light-filled luxury condo. Wow your friends with dinner parties on your private south-facing terrace. The kitchen features top-of-the-line Kitchen Aid appliances including dual bake and convection oven and microwave, touch-activated electric induction cooktop, Hansgrohe sink faucet, Culligan water-purifier, and custom cabinets with built-in lighting. Watch the sunrise over the mountains from the east-facing balcony off your oversized primary bedroom. The en-suite bathroom features a separate bathtub, shower, and walk-in closet. Plumbing is already set up to accommodate dual sinks should you wish to add a second sink. The second bedroom and bathroom are across the hall from each other. The spacious laundry has additional pantry storage and a built-in ironing board. No carpet to worry about as all floors are hardwood or tile throughout. Take the elevator or walk up just one flight of stairs from your unit to Salt Lake City's only 8,000 sq ft rooftop garden with trees, a gazebo, three grills, six seating areas, a vegetable garden, and stunning 360-degree views. Watch the sunset in quiet serenity as you look down on the hustle and bustle of the city. Adjacent to the gym on the main floor is a shared club room featuring a large, fully-stocked kitchen, dining table, sofas, and television. Two parking spaces are included and one storage unit. Additional storage for rent frequently available. Square footage figures are provided as a courtesy estimate only and were obtained from county records. Buyer is advised to obtain an independent measurement.
Location
State UT
County Salt Lake
Area Salt Lake City: Avenues Area
Zoning Single-Family
Direction Street parking on 2nd Ave should be easy. Supra is located outside the front door on a railing to the right, at shoulder height.
Rooms
Basement None
Primary Bedroom Level Floor: 1st
Master Bedroom Floor: 1st
Main Level Bedrooms 2
Interior
Interior Features Bath: Master, Bath: Sep. Tub/Shower, Closet: Walk-In, Disposal, Oven: Gas, Oven: Wall, Range: Countertop
Heating Forced Air, Gas: Central
Cooling Central Air
Flooring Hardwood, Tile
Fireplaces Number 1
Equipment Gazebo, Window Coverings
Fireplace true
Window Features Blinds
Appliance Ceiling Fan, Portable Dishwasher, Dryer, Microwave, Refrigerator, Washer
Laundry Electric Dryer Hookup
Exterior
Exterior Feature Balcony, Double Pane Windows, Entry (Foyer), Greenhouse Windows, Secured Building, Secured Parking, Sliding Glass Doors, Storm Windows, Patio: Open
Garage Spaces 2.0
Community Features Clubhouse
Utilities Available Natural Gas Connected, Electricity Connected, Sewer Connected, Sewer: Public, Water Connected
Amenities Available Barbecue, Cable TV, Clubhouse, Controlled Access, Fitness Center, Insurance, Maintenance, Pets Not Permitted, Picnic Area, Sewer Paid, Snow Removal, Storage, Trash, Water
View Y/N Yes
View Mountain(s), Valley
Roof Type Composition
Present Use Residential
Topography Curb & Gutter, Road: Paved, Sidewalks, Sprinkler: Auto-Full, Terrain: Grad Slope, View: Mountain, View: Valley
Accessibility Accessible Doors, Accessible Hallway(s), Accessible Elevator Installed, Customized Wheelchair Accessible
Porch Patio: Open
Total Parking Spaces 2
Private Pool false
Building
Lot Description Curb & Gutter, Road: Paved, Sidewalks, Sprinkler: Auto-Full, Terrain: Grad Slope, View: Mountain, View: Valley
Faces South
Story 1
Sewer Sewer: Connected, Sewer: Public
Water Culinary
Structure Type Brick,Concrete
New Construction No
Construction Status Blt./Standing
Schools
Elementary Schools Ensign
Middle Schools Bryant
High Schools West
School District Salt Lake
Others
HOA Name Joe Conrad
HOA Fee Include Cable TV,Insurance,Maintenance Grounds,Sewer,Trash,Water
Senior Community No
Tax ID 09-31-384-043
Acceptable Financing Cash, Conventional
Horse Property No
Listing Terms Cash, Conventional
Financing Cash
Read Less Info
Want to know what your home might be worth? Contact us for a FREE valuation!

Our team is ready to help you sell your home for the highest possible price ASAP
Bought with Berkshire Hathaway HomeServices Utah Properties (Salt Lake)








