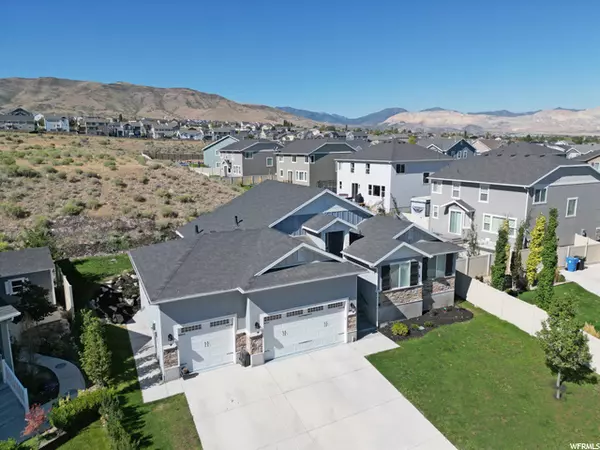$745,000
$775,000
3.9%For more information regarding the value of a property, please contact us for a free consultation.
7 Beds
5 Baths
3,728 SqFt
SOLD DATE : 10/26/2022
Key Details
Sold Price $745,000
Property Type Single Family Home
Sub Type Single Family Residence
Listing Status Sold
Purchase Type For Sale
Square Footage 3,728 sqft
Price per Sqft $199
Subdivision Meadows At Rosecrest
MLS Listing ID 1841964
Sold Date 10/26/22
Style Rambler/Ranch
Bedrooms 7
Full Baths 3
Half Baths 1
Three Quarter Bath 1
Construction Status Blt./Standing
HOA Fees $14/ann
HOA Y/N Yes
Abv Grd Liv Area 1,892
Year Built 2016
Annual Tax Amount $3,649
Lot Size 8,276 Sqft
Acres 0.19
Lot Dimensions 0.0x0.0x0.0
Property Description
Talk about over improvement. You've got to check out this builder's own home. At this list price, their upgrades are your gains. Situated in a quiet cul-de-sac, this beautiful rambler features an oversized 3-car garage and loads of upgrades inside. Step inside and be treated to so many designer features including multiple wall treatments, a custom white hearth with black marble, exquisite kitchen cabinetry and counter tops, top of the line appliances including a 60" GE commercial grade fridge and so much more. The oversized staircase lead down to the basement where an entire mother in law apartment can be found. Recent family renter just moved out so you can utilize the space or do as you please. Check out the video tour to get a full look of this spectacular listing.
Location
State UT
County Salt Lake
Area Wj; Sj; Rvrton; Herriman; Bingh
Zoning Single-Family
Rooms
Basement Entrance
Primary Bedroom Level Floor: 1st
Master Bedroom Floor: 1st
Main Level Bedrooms 4
Interior
Interior Features Basement Apartment, Bath: Master, Closet: Walk-In, Disposal, Gas Log, Great Room, Oven: Wall, Range: Gas, Vaulted Ceilings, Granite Countertops
Heating Forced Air, Gas: Central
Cooling Central Air
Flooring Carpet, Hardwood, Tile, Vinyl
Fireplaces Number 1
Fireplace true
Window Features Blinds,Plantation Shutters
Appliance Dryer, Microwave, Range Hood, Refrigerator, Washer
Laundry Electric Dryer Hookup
Exterior
Exterior Feature Basement Entrance, Double Pane Windows, Entry (Foyer), Lighting, Sliding Glass Doors, Walkout
Garage Spaces 3.0
Utilities Available Natural Gas Connected, Electricity Connected, Sewer Connected, Sewer: Public, Water Connected
View Y/N Yes
View Mountain(s)
Roof Type Asphalt
Present Use Single Family
Topography Cul-de-Sac, Fenced: Part, Sidewalks, Sprinkler: Auto-Full, View: Mountain
Total Parking Spaces 3
Private Pool false
Building
Lot Description Cul-De-Sac, Fenced: Part, Sidewalks, Sprinkler: Auto-Full, View: Mountain
Faces East
Story 2
Sewer Sewer: Connected, Sewer: Public
Water Culinary, Secondary
Structure Type Stone,Stucco,Cement Siding
New Construction No
Construction Status Blt./Standing
Schools
Elementary Schools Ridge View
Middle Schools South Hills
School District Jordan
Others
Senior Community No
Tax ID 33-07-129-003
Acceptable Financing Cash, Conventional
Horse Property No
Listing Terms Cash, Conventional
Financing Cash
Read Less Info
Want to know what your home might be worth? Contact us for a FREE valuation!

Our team is ready to help you sell your home for the highest possible price ASAP
Bought with EXP Realty, LLC








