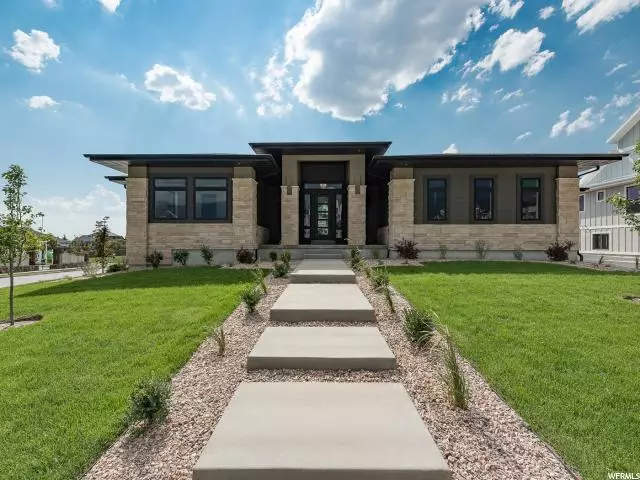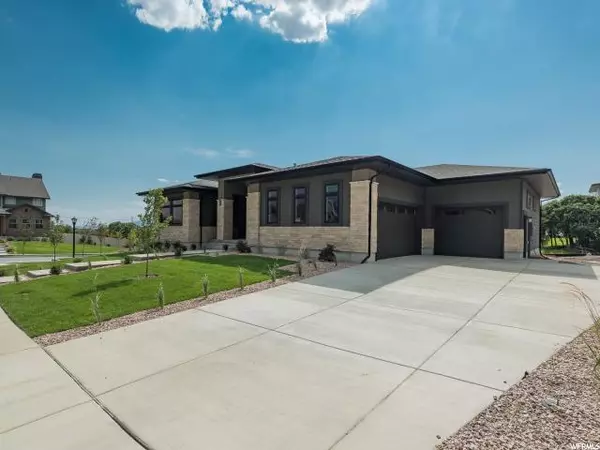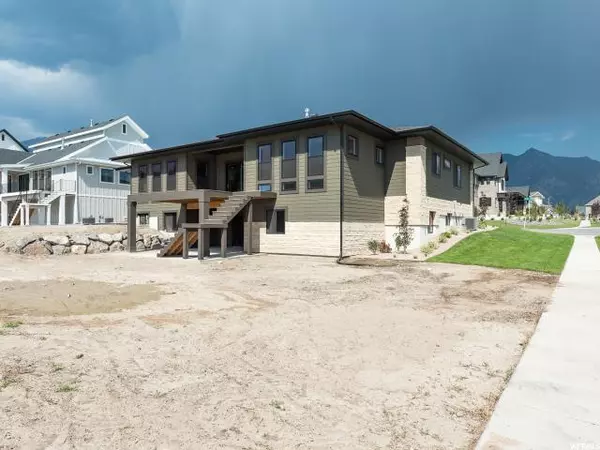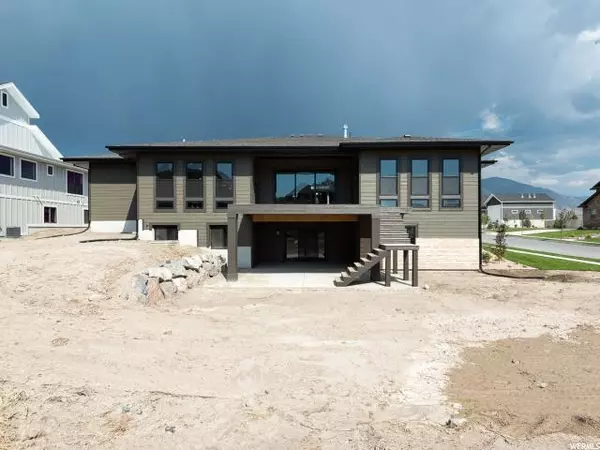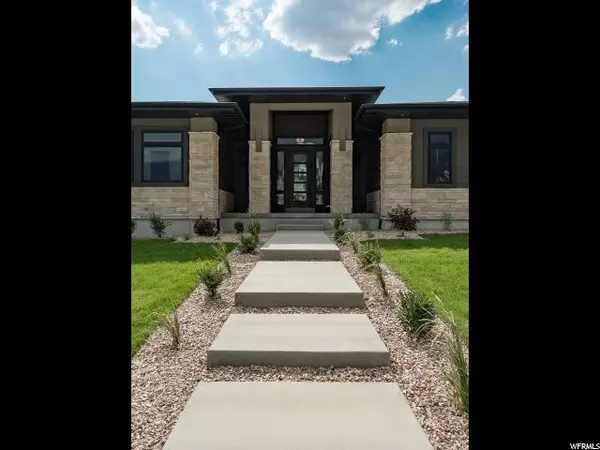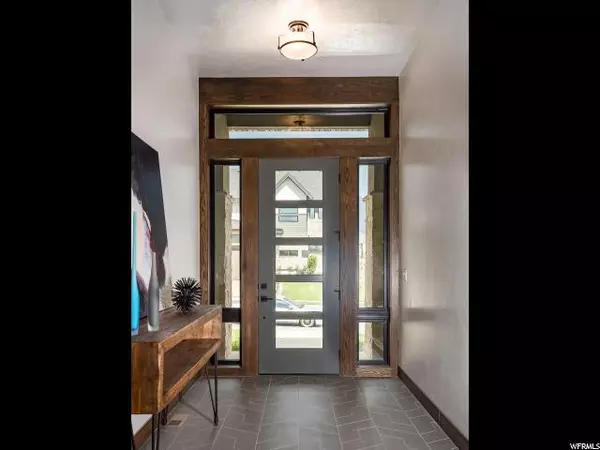$735,568
$735,568
For more information regarding the value of a property, please contact us for a free consultation.
3 Beds
3 Baths
5,435 SqFt
SOLD DATE : 11/09/2017
Key Details
Sold Price $735,568
Property Type Single Family Home
Sub Type Single Family Residence
Listing Status Sold
Purchase Type For Sale
Square Footage 5,435 sqft
Price per Sqft $135
Subdivision Skye Estates
MLS Listing ID 1411258
Sold Date 11/09/17
Style Rambler/Ranch
Bedrooms 3
Full Baths 2
Half Baths 1
Construction Status Blt./Standing
HOA Fees $55/mo
HOA Y/N Yes
Abv Grd Liv Area 2,637
Year Built 2017
Annual Tax Amount $4,290
Lot Size 0.390 Acres
Acres 0.39
Lot Dimensions 0.0x0.0x0.0
Property Description
This home is back on the market! Buyer's financing fell through. Great Opportunity to buy the last completed Emerald Series home. New Construction home in the award winning community of Skye Estates. This home was recently completed at the end of July 2017. Built by the #1 home builder in America. At D.R. Horton we focus on designing and building the quality, creative homes that have everything you need. We stand behind every house we build with one of the most robust warranties in the industry. This home is one that you will not want to miss. It sits on a corner lot, with a community park right across the street. This home has 10 foot ceilings on the main floor which only adds space and comfort to an already open floor plan. Wide spacious entry with floor to ceiling windows surrounding the modern front door. Open layout with statement piece fireplace with wood grained built in cabinets around it. Definitely the focal point of the room. The room adjoins with the outdoor covered deck living space made possible by the 12' sliding glass door. Ideal for indoor outdoor entertaining. Large covered deck with stairs to the back yard below. Luxuriously finished kitchen. The kitchen cabinets are crafted with beautiful rich woods that match the rich tile work in the entry and the bathrooms. Premier appliances, walk in pantry, large island with cabinets on both sides, and plenty of kitchen lighting. Dining room features the floor to near ceiling windows. Plenty of natural lights gets transferred through this room. The Master bedroom is equipped with tray ceilings as well as floor to near ceiling windows. Master bedroom also has deck access made possible by the full light door. Large and spacious master bathroom. The master bath features a 6' enclave soaker tub with beautiful tile surround which carries through to the large master shower with the euro glass enclosure. Large walk in closet with plenty of shelving and hanging rods for an extensive wardrobe. Even the spacious guest bedrooms have walk in closets. This home has an unfinished walk out basement with a great layout for another potential 3 bedrooms, large theater room, and huge family room. This home is a must see. This home is not about a subdued sense of luxury, it is all about beauty, function, and making a statement. Come take a walk through your dream home today! We also offer great affiliated lender incentives and we currently have amazing Red Tag Pricing. This home won't last long. Model Hours: Mon - Sat from 11:00am - 6:00pm, Wed from 1:00pm - 6:00pm.
Location
State UT
County Utah
Area Am Fork; Hlnd; Lehi; Saratog.
Zoning Single-Family
Direction Off of Timpanogos Highway head North on Highland Blvd. Our community is a mile and a half up on your right. Skye Estates. Sales Office is off of Grant Blvd. in front of the large community park. Call if you need further directions. Thanks!
Rooms
Basement Full, Walk-Out Access
Primary Bedroom Level Floor: 1st
Master Bedroom Floor: 1st
Main Level Bedrooms 3
Interior
Interior Features Bath: Master, Closet: Walk-In, Disposal, Great Room, Oven: Double, Oven: Gas, Range: Countertop, Range: Gas, Range/Oven: Built-In, Vaulted Ceilings
Cooling Central Air
Flooring Carpet, Laminate, Tile
Fireplaces Number 1
Fireplace true
Window Features None
Appliance Microwave, Range Hood
Exterior
Exterior Feature Basement Entrance, Double Pane Windows, Entry (Foyer), Patio: Covered, Porch: Open, Sliding Glass Doors, Storm Doors, Walkout
Garage Spaces 3.0
Community Features Clubhouse
Utilities Available Natural Gas Connected, Electricity Connected, Sewer Connected, Sewer: Public, Water Connected
Amenities Available Clubhouse, Fire Pit, Fitness Center, Pets Permitted, Picnic Area, Playground, Pool
View Y/N No
Roof Type Asphalt
Present Use Single Family
Topography Corner Lot
Porch Covered, Porch: Open
Total Parking Spaces 3
Private Pool false
Building
Lot Description Corner Lot
Faces East
Story 2
Sewer Sewer: Connected, Sewer: Public
Water Culinary, Secondary
Structure Type Stone,Stucco,Cement Siding
New Construction No
Construction Status Blt./Standing
Schools
Elementary Schools Ridgeline
Middle Schools Timberline
High Schools Lone Peak
School District Alpine
Others
HOA Name Jason Sucher
Senior Community No
Tax ID 66-517-0706
Ownership Agent Owned
Acceptable Financing Cash, Conventional, FHA, VA Loan
Horse Property No
Listing Terms Cash, Conventional, FHA, VA Loan
Financing Conventional
Read Less Info
Want to know what your home might be worth? Contact us for a FREE valuation!

Our team is ready to help you sell your home for the highest possible price ASAP
Bought with Maki Real Estate



