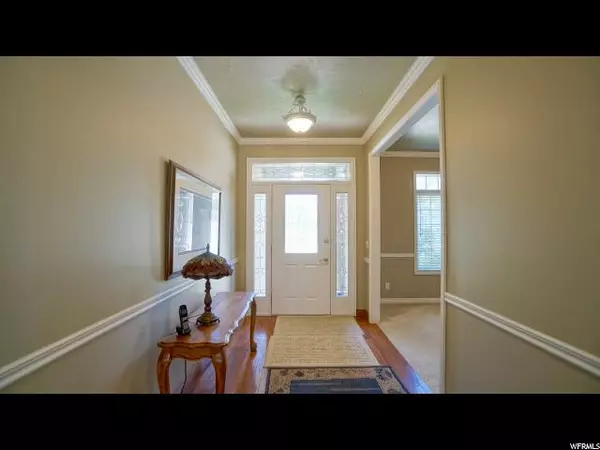$369,000
$359,000
2.8%For more information regarding the value of a property, please contact us for a free consultation.
3 Beds
2 Baths
2,012 SqFt
SOLD DATE : 07/19/2017
Key Details
Sold Price $369,000
Property Type Single Family Home
Sub Type Single Family Residence
Listing Status Sold
Purchase Type For Sale
Square Footage 2,012 sqft
Price per Sqft $183
Subdivision Mountain View Est
MLS Listing ID 1459747
Sold Date 07/19/17
Style Rambler/Ranch
Bedrooms 3
Full Baths 2
Construction Status Blt./Standing
HOA Y/N No
Abv Grd Liv Area 2,012
Year Built 1996
Annual Tax Amount $2,026
Lot Size 0.390 Acres
Acres 0.39
Lot Dimensions 0.0x0.0x0.0
Property Description
Looking for comfortable single-story living? This beautiful, well-maintained rambler is waiting for you! Leaded-glass sidelights and transom frame the front door which leads into the open main living area with vaulted ceiling, chair rail, crown molding and handsome fireplace. Functional kitchen has plenty of counter space, oak flooring and lots of storage space in the custom oak cabinets. Master suite with 2 large walk-in closets, crown/chair rail and extra wide entry to the master bath with jetted tub and separate shower. Another bedroom has a vaulted ceiling. Plentiful windows throughout. Laundry area is plumbed for a sink and a new water heater was installed Nov 2016. Huge, fully-fenced .39 acre landscaped yard is large enough to play soccer in and a spacious 3-car tandem garage complete this home. The neighborhood is quiet with little traffic. Easy 30 min to Provo or Park City. 45 min to SLC Airport. World class fishing, skiing, hiking, biking, water sports, golf and more await you!
Location
State UT
County Wasatch
Area Charleston; Heber
Zoning Single-Family
Rooms
Basement None
Primary Bedroom Level Floor: 1st
Master Bedroom Floor: 1st
Main Level Bedrooms 3
Interior
Interior Features Bath: Master, Bath: Sep. Tub/Shower, Closet: Walk-In, Disposal, Gas Log, Jetted Tub, Oven: Wall, Range: Countertop, Vaulted Ceilings
Heating Forced Air, Gas: Central
Cooling Central Air
Flooring Carpet, Hardwood, Linoleum, Tile
Fireplaces Number 1
Fireplace true
Window Features Blinds
Appliance Ceiling Fan, Microwave, Refrigerator, Water Softener Owned
Laundry Electric Dryer Hookup
Exterior
Exterior Feature Patio: Open
Garage Spaces 3.0
Utilities Available Natural Gas Connected, Electricity Connected, Sewer Connected, Water Connected
Waterfront No
View Y/N No
Roof Type Asphalt
Present Use Single Family
Topography Curb & Gutter, Fenced: Full, Road: Paved, Sprinkler: Auto-Full, Terrain, Flat
Accessibility Grip-Accessible Features, Ground Level
Porch Patio: Open
Total Parking Spaces 3
Private Pool false
Building
Lot Description Curb & Gutter, Fenced: Full, Road: Paved, Sprinkler: Auto-Full
Faces North
Story 1
Sewer Sewer: Connected
Water Culinary, Irrigation: Pressure
Structure Type Brick,Stucco
New Construction No
Construction Status Blt./Standing
Schools
Elementary Schools J R Smith
Middle Schools Wasatch
High Schools Wasatch
School District Wasatch
Others
Senior Community No
Tax ID 00-0014-7640
Acceptable Financing Cash, Conventional, FHA, VA Loan
Horse Property No
Listing Terms Cash, Conventional, FHA, VA Loan
Financing Conventional
Read Less Info
Want to know what your home might be worth? Contact us for a FREE valuation!

Our team is ready to help you sell your home for the highest possible price ASAP
Bought with Harmony Real Estate LLC








