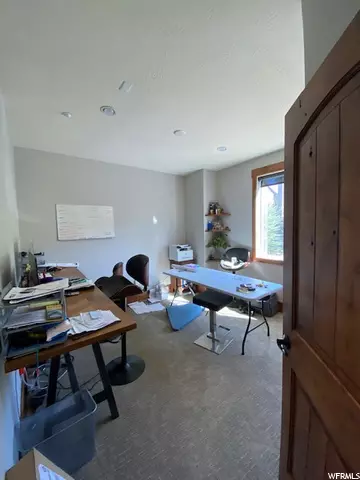$875,000
$925,000
5.4%For more information regarding the value of a property, please contact us for a free consultation.
3 Beds
3 Baths
1,682 SqFt
SOLD DATE : 11/03/2022
Key Details
Sold Price $875,000
Property Type Townhouse
Sub Type Townhouse
Listing Status Sold
Purchase Type For Sale
Square Footage 1,682 sqft
Price per Sqft $520
Subdivision Parks Edge
MLS Listing ID 1816757
Sold Date 11/03/22
Style Townhouse; Row-mid
Bedrooms 3
Full Baths 3
Construction Status Blt./Standing
HOA Fees $310/mo
HOA Y/N Yes
Abv Grd Liv Area 1,682
Year Built 2008
Annual Tax Amount $2,489
Lot Size 1,306 Sqft
Acres 0.03
Lot Dimensions 0.0x0.0x0.0
Property Description
Being located minutes from work class skiing, Park City historic Main Street and the Jordanelle reservoir makes this Park's Edge townhome an ideal & private ( & move in ready) spot for you to call home! The clean and update interior forms the basis for decorating while the high ceilings and oversized windows emphasize spaciousness. Three bedrooms on separate floors makes it ideal for privacy whether you are turning the key to profit with nightly and long-term rentals or use this as your own ski town retreat! The main level you are greeted by an open floor plan living and kitchen area with an upgraded backsplash, granite countertops and private balcony fit for lazy summer afternoons. A private 2 car garage is perfect to store all your winter gear and you can feel at ease knowing you located in the cul-de-sac. Depending on the time of day you can be at the Deer Valley Gondola within 10 minutes and save yourself from the headache of waking up early to fight for a parking spot or be at Salt Lake International Airport within 40 minutes! Along with the convenience of location, the outdoor activities are endless and minutes from your doorstep. Soak in the therapy of the hot tub that is located at the clubhouse or take a dip in the pool in the summer. Come this winter to experience the greatest snow on earth!
Location
State UT
County Summit
Area Kamas; Woodland; Marion
Rooms
Basement See Remarks
Main Level Bedrooms 1
Interior
Interior Features Bath: Master, Bath: Sep. Tub/Shower, Closet: Walk-In, Disposal
Heating Electric, Forced Air
Cooling Central Air
Flooring Carpet, Hardwood, Tile
Fireplaces Number 1
Fireplace true
Appliance Ceiling Fan, Portable Dishwasher, Microwave, Refrigerator
Exterior
Exterior Feature Deck; Covered, Patio: Open
Community Features Clubhouse
Utilities Available Natural Gas Connected, Electricity Connected, Sewer Connected, Sewer: Public, Water Connected
Amenities Available Clubhouse, Fitness Center, Insurance, Maintenance, Pets Permitted, Playground, Pool, Snow Removal, Spa/Hot Tub
View Y/N No
Roof Type Asphalt
Present Use Residential
Topography Road: Paved, Sprinkler: Auto-Full, Terrain, Flat, Drip Irrigation: Auto-Full
Porch Patio: Open
Total Parking Spaces 2
Private Pool false
Building
Lot Description Road: Paved, Sprinkler: Auto-Full, Drip Irrigation: Auto-Full
Story 3
Sewer Sewer: Connected, Sewer: Public
Water Culinary
Structure Type Frame
New Construction No
Construction Status Blt./Standing
Schools
Elementary Schools South Summit
Middle Schools South Summit
High Schools South Summit
School District South Summit
Others
HOA Name Advantage Management
HOA Fee Include Insurance,Maintenance Grounds
Senior Community No
Tax ID 00-0020-9018
Acceptable Financing Cash, Conventional, Exchange
Horse Property No
Listing Terms Cash, Conventional, Exchange
Financing Conventional
Read Less Info
Want to know what your home might be worth? Contact us for a FREE valuation!

Our team is ready to help you sell your home for the highest possible price ASAP
Bought with Cooperwynn Real Estate LLC








