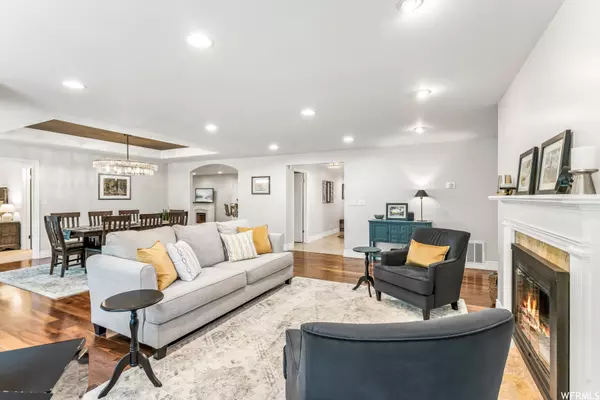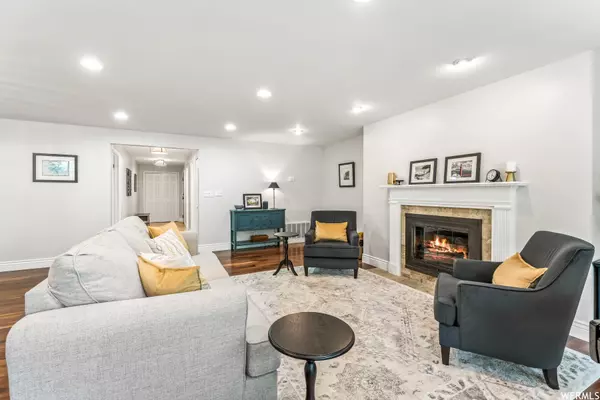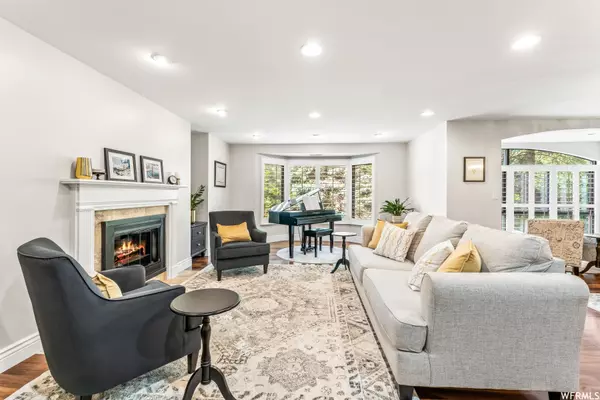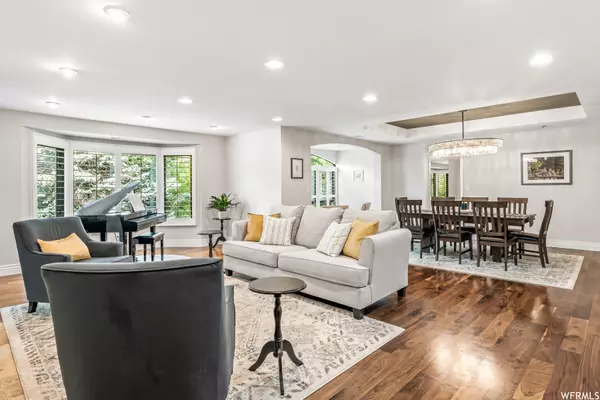$798,000
$825,000
3.3%For more information regarding the value of a property, please contact us for a free consultation.
2 Beds
3 Baths
2,270 SqFt
SOLD DATE : 11/04/2022
Key Details
Sold Price $798,000
Property Type Condo
Sub Type Condominium
Listing Status Sold
Purchase Type For Sale
Square Footage 2,270 sqft
Price per Sqft $351
Subdivision Terrace Falls
MLS Listing ID 1844430
Sold Date 11/04/22
Style Condo; High Rise
Bedrooms 2
Full Baths 1
Half Baths 1
Three Quarter Bath 1
Construction Status Blt./Standing
HOA Fees $585/mo
HOA Y/N Yes
Abv Grd Liv Area 2,270
Year Built 1985
Annual Tax Amount $4,145
Lot Dimensions 0.0x0.0x0.0
Property Description
Welcome to Terrace Falls! This luxury condo complex is perfectly situated within minutes by foot from all of the food and entertainment downtown has to offer. Enjoy an evening at the symphony, catch a Broadway show at the Eccles Theater, or even wander to a Jazz game without ever having to step foot in a car. Want to access the world class shopping of the City Creek Mall? You can be in the heart of it with a 5 minute walk. Want to go for a nice nature walk up Memory Grove? It's only a block away. What we mean to say here is that this location can't be beat! The unit itself is a true oasis. Intricate tile work greets you in the entrance that quickly opens to an open floor plan living, dining, and kitchen area. Hard wood floors, bay windows that look out on lush greenery and bring in plenty of natural light, and a gas fireplace make this a cozy but contemporary space that you'll be proud to entertain in. The kitchen has everything you would want: a gas range, custom wood cabinetry, granite countertops, and all of the cabinet space you could ask for. The bedrooms each have their own en suite bathroom complete with high end finishes. There's even a private office, something rarely found in downtown condos! In fact, this has a lot of things that downtown condos rarely have including two secure parking spots, a 5x8 storage area on the same level as the unit, and all of the amenities, most of which are just around a corner from this unit on the 5th floor! Take a swim in the heated indoor pool. Work out in the well appointed gym. Host a barbecue on the rooftop patio with sweeping views of the Capitol or in the social room with adjacent billiards room. You can even use the communal workshop on the second floor for your tinkering. We could keep going on, but it's best to see it for yourself. Call today for a showing and get ready to fall in love with this building and this condo! Be sure to click that tour button for a 3D walk through as well!
Location
State UT
County Salt Lake
Area Salt Lake City: Avenues Area
Zoning Multi-Family
Direction Access the building through the door under the front arch. Keybox will be Marked with DJ and is in the small cabinet inside the first set of doors. Unit is in the northeast corner of the building.
Rooms
Other Rooms Workshop
Basement None
Primary Bedroom Level Floor: 1st
Master Bedroom Floor: 1st
Main Level Bedrooms 2
Interior
Interior Features Bath: Master, Bath: Sep. Tub/Shower, Closet: Walk-In, Den/Office, Disposal, Gas Log, Great Room, Kitchen: Updated, Range: Gas, Range/Oven: Free Stdng., Granite Countertops
Heating Forced Air, Gas: Central
Cooling Central Air
Flooring Carpet, Hardwood, Travertine
Fireplaces Number 1
Equipment Window Coverings
Fireplace true
Window Features Full,Plantation Shutters
Appliance Microwave, Range Hood, Refrigerator
Exterior
Exterior Feature Double Pane Windows, Entry (Foyer), Lighting, Secured Building, Secured Parking
Garage Spaces 2.0
Pool Heated, Indoor, With Spa
Utilities Available Natural Gas Connected, Electricity Connected, Sewer Connected, Sewer: Public, Water Connected
Amenities Available Other, Barbecue, Cable TV, Controlled Access, Earthquake Insurance, Fitness Center, Insurance, Maintenance, Management, Pets Not Permitted, Picnic Area, Pool, Sauna, Sewer Paid, Snow Removal, Spa/Hot Tub, Storage, Trash, Water
View Y/N Yes
View Mountain(s), Valley
Roof Type Asphalt,Membrane
Present Use Residential
Topography Curb & Gutter, Fenced: Part, Road: Paved, Sidewalks, Sprinkler: Auto-Full, View: Mountain, View: Valley
Accessibility Accessible Doors, Accessible Elevator Installed, Accessible Entrance, Single Level Living, Customized Wheelchair Accessible
Total Parking Spaces 2
Private Pool true
Building
Lot Description Curb & Gutter, Fenced: Part, Road: Paved, Sidewalks, Sprinkler: Auto-Full, View: Mountain, View: Valley
Faces South
Story 1
Sewer Sewer: Connected, Sewer: Public
Water Culinary
Structure Type Brick
New Construction No
Construction Status Blt./Standing
Schools
Elementary Schools Ensign
Middle Schools Bryant
High Schools West
School District Salt Lake
Others
HOA Name Welch Randall
HOA Fee Include Cable TV,Insurance,Maintenance Grounds,Sewer,Trash,Water
Senior Community No
Tax ID 09-31-340-049
Acceptable Financing Cash, Conventional
Horse Property No
Listing Terms Cash, Conventional
Financing Cash
Read Less Info
Want to know what your home might be worth? Contact us for a FREE valuation!

Our team is ready to help you sell your home for the highest possible price ASAP
Bought with Ensign Investments Real Estate








