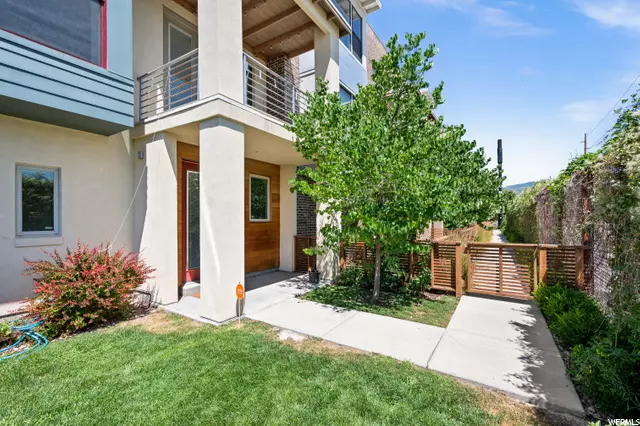$660,000
$699,000
5.6%For more information regarding the value of a property, please contact us for a free consultation.
3 Beds
3 Baths
1,782 SqFt
SOLD DATE : 09/26/2022
Key Details
Sold Price $660,000
Property Type Townhouse
Sub Type Townhouse
Listing Status Sold
Purchase Type For Sale
Square Footage 1,782 sqft
Price per Sqft $370
Subdivision Sugarhouse Towns
MLS Listing ID 1830401
Sold Date 09/26/22
Style Townhouse; Row-end
Bedrooms 3
Full Baths 2
Half Baths 1
Construction Status Blt./Standing
HOA Fees $360/mo
HOA Y/N Yes
Abv Grd Liv Area 1,782
Year Built 2015
Annual Tax Amount $3,120
Lot Size 2,178 Sqft
Acres 0.05
Lot Dimensions 0.0x0.0x0.0
Property Description
OPEN HOUSE TODAY SUNDAY 11:00 - 1:30 PM !! ABSOLUTELY STUNNING SUGAR HOUSE TOWNHOME IN EVERYWAY! ONLY 4 TOWNHOMES IN COMMUNITY! THIS LOCATION IS ALWAYS TRENDING*Ten minute walk to all the hip restaurants, shops, Fairmont Park and Forest Dale Golf*Easy freeway and Trax accessibility*Really nice design featuring 3 bedrooms and 2 baths on upper level, w/laundry*Master bath w/walk-in closet* Half bath on the 2nd level*High ceilings everywhere w/newer den or music room near the entrance*2 car garage attached w/plenty of storage*Cozy open floor plan for entertaining guests*Lots of natural light*Wired for speakers! Spacious kitchen with quartz countertops, work-island, Bosch appliances and pantry*Two covered decks and the only townhome here that has .05/acre lot w/fruit trees, vegetable garden and private hot tub! MUST SEE THIS*Highly unusual for Sugar House or anywhere else for that matter*Come see for yourself...
Location
State UT
County Salt Lake
Area Salt Lake City; So. Salt Lake
Zoning Multi-Family
Direction Park in guest parking next to this townhome and use gate. There are only 4 townhomes.
Rooms
Basement None, Slab
Primary Bedroom Level Floor: 3rd
Master Bedroom Floor: 3rd
Interior
Interior Features See Remarks, Bath: Master, Central Vacuum, Closet: Walk-In, Den/Office, Disposal, Gas Log, Range/Oven: Free Stdng., Low VOC Finishes, Silestone Countertops
Cooling Central Air
Flooring Carpet, Hardwood, Tile
Fireplaces Number 1
Fireplaces Type Insert
Equipment Fireplace Insert, Window Coverings
Fireplace true
Window Features Blinds,Drapes,Full
Appliance Ceiling Fan, Dryer, Microwave, Refrigerator, Washer, Water Softener Owned
Laundry Electric Dryer Hookup
Exterior
Exterior Feature Balcony, Bay Box Windows, Deck; Covered, Double Pane Windows, Lighting, Patio: Covered, Porch: Open, Sliding Glass Doors
Garage Spaces 2.0
Utilities Available Natural Gas Connected, Electricity Connected, Sewer Connected, Sewer: Public, Water Connected
Amenities Available Other, Pets Permitted, Sewer Paid, Trash, Water
Waterfront No
View Y/N Yes
View Mountain(s), Valley
Roof Type Composition,Flat
Present Use Residential
Topography Curb & Gutter, Fenced: Full, Sidewalks, Sprinkler: Auto-Full, Terrain, Flat, View: Mountain, View: Valley, Drip Irrigation: Man-Part, Private
Porch Covered, Porch: Open
Total Parking Spaces 2
Private Pool false
Building
Lot Description Curb & Gutter, Fenced: Full, Sidewalks, Sprinkler: Auto-Full, View: Mountain, View: Valley, Drip Irrigation: Man-Part, Private
Faces South
Story 3
Sewer Sewer: Connected, Sewer: Public
Water Culinary
Structure Type Cedar,Clapboard/Masonite,Stucco
New Construction No
Construction Status Blt./Standing
Schools
Elementary Schools Nibley Park
Middle Schools Hillside
High Schools Highland
School District Salt Lake
Others
HOA Name Steve Benton
HOA Fee Include Sewer,Trash,Water
Senior Community No
Tax ID 16-20-107-031
Acceptable Financing Cash, Conventional
Horse Property No
Listing Terms Cash, Conventional
Financing Conventional
Read Less Info
Want to know what your home might be worth? Contact us for a FREE valuation!

Our team is ready to help you sell your home for the highest possible price ASAP
Bought with REDFIN CORPORATION








