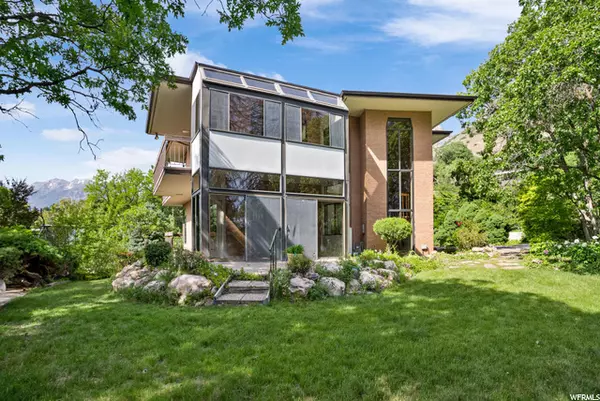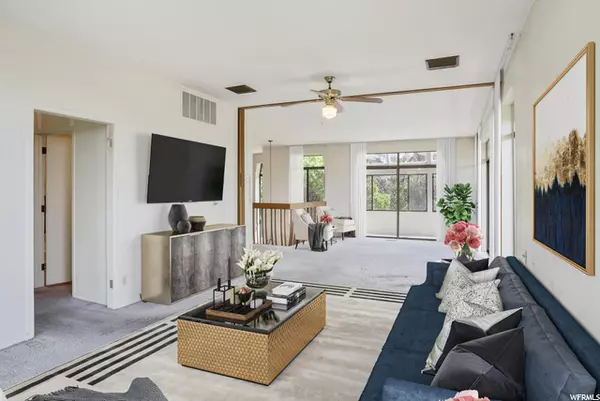$650,000
$650,000
For more information regarding the value of a property, please contact us for a free consultation.
4 Beds
4 Baths
6,736 SqFt
SOLD DATE : 11/07/2022
Key Details
Sold Price $650,000
Property Type Single Family Home
Sub Type Single Family Residence
Listing Status Sold
Purchase Type For Sale
Square Footage 6,736 sqft
Price per Sqft $96
Subdivision Oakhills
MLS Listing ID 1819336
Sold Date 11/07/22
Style Stories: 2
Bedrooms 4
Full Baths 3
Half Baths 1
Construction Status Blt./Standing
HOA Y/N No
Abv Grd Liv Area 3,737
Year Built 1975
Annual Tax Amount $4,202
Lot Size 0.420 Acres
Acres 0.42
Lot Dimensions 116.4x154.2x130.0
Property Description
*** THIS IS A MAJOR REMODELING PROJECT AND NEEDS MASSIVE UPDATING AND WE HAVE LOWERED THE PRICE SIGNIFICANTLY TO REFLECT THE UPDATING IT WOULD NEED. PROFESSIONAL CONTRACTORS ONLY, PLEASE. ***SELLER IS SELLING THE HOME IN "AS-IS CONDITION WITH NO WARRANTIES OR GUARANTEES. Spectacular views, Premium Oak Hills Neighborhood. Beautiful views from every deck. Vaulted ceilings, Quite cul-de-sac lot! Gas fireplace on main and second floor, basement has a wood burning fireplace. Instantaneous hot water supply to kitchen. Exterior Spiral staircase to each level. Natural light throughout and large closets inside. Ice cream and soda fountain bar in the basement with dumbwaiter to each floor. Furniture is digitally staged. Square feet as per appraisal. Buyer and Buyer's Broker to verify all information including square footage and acreage.
Location
State UT
County Utah
Area Orem; Provo; Sundance
Zoning Single-Family
Rooms
Other Rooms Workshop
Basement Full, Walk-Out Access
Primary Bedroom Level Floor: 2nd
Master Bedroom Floor: 2nd
Main Level Bedrooms 1
Interior
Interior Features See Remarks, Alarm: Fire, Alarm: Security, Bar: Wet, Bath: Master, Bath: Sep. Tub/Shower, Central Vacuum, Closet: Walk-In, Den/Office, Disposal, Intercom, Jetted Tub, Oven: Double, Oven: Wall, Range: Countertop, Vaulted Ceilings
Heating Gas: Central
Cooling Central Air
Flooring Carpet, Linoleum, Tile
Equipment Alarm System, Basketball Standard, Window Coverings, Workbench
Fireplace false
Window Features Part,Shades
Appliance Ceiling Fan, Refrigerator
Laundry Electric Dryer Hookup
Exterior
Exterior Feature See Remarks, Awning(s), Basement Entrance, Deck; Covered, Double Pane Windows, Entry (Foyer), Lighting, Sliding Glass Doors, Patio: Open
Garage Spaces 4.0
Carport Spaces 2
Utilities Available Natural Gas Not Available, Electricity Connected, Sewer Connected, Sewer: Public, Water Connected
View Y/N Yes
View Lake, Mountain(s), Valley
Roof Type See Remarks,Asphalt,Flat
Present Use Single Family
Topography Cul-de-Sac, Fenced: Part, Road: Paved, Secluded Yard, Sprinkler: Manual-Full, Terrain: Steep Slope, View: Lake, View: Mountain, View: Valley, Wooded, Private
Accessibility See Remarks, Accessible Doors, Accessible Hallway(s), Accessible Electrical and Environmental Controls, Accessible Kitchen Appliances, Grip-Accessible Features, Ground Level, Accessible Entrance, Single Level Living
Porch Patio: Open
Total Parking Spaces 12
Private Pool false
Building
Lot Description Cul-De-Sac, Fenced: Part, Road: Paved, Secluded, Sprinkler: Manual-Full, Terrain: Steep Slope, View: Lake, View: Mountain, View: Valley, Wooded, Private
Faces East
Story 3
Sewer Sewer: Connected, Sewer: Public
Water Culinary
Structure Type See Remarks,Asphalt,Brick
New Construction No
Construction Status Blt./Standing
Schools
Elementary Schools Wasatch
Middle Schools Centennial
High Schools Timpview
School District Provo
Others
Senior Community No
Tax ID 48-016-0035
Security Features Fire Alarm,Security System
Acceptable Financing Cash, Conventional
Horse Property No
Listing Terms Cash, Conventional
Financing Cash
Read Less Info
Want to know what your home might be worth? Contact us for a FREE valuation!

Our team is ready to help you sell your home for the highest possible price ASAP
Bought with NON-MLS








