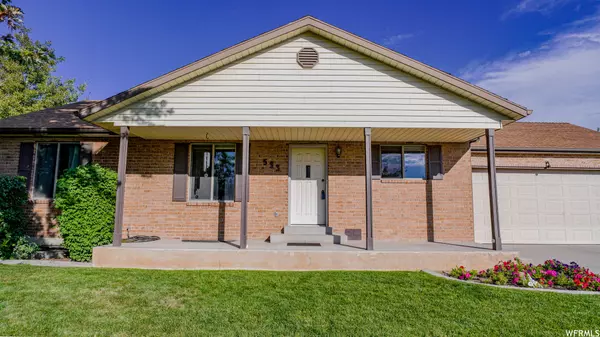$450,000
$487,500
7.7%For more information regarding the value of a property, please contact us for a free consultation.
5 Beds
2 Baths
2,352 SqFt
SOLD DATE : 11/10/2022
Key Details
Sold Price $450,000
Property Type Single Family Home
Sub Type Single Family Residence
Listing Status Sold
Purchase Type For Sale
Square Footage 2,352 sqft
Price per Sqft $191
Subdivision Southgate Park
MLS Listing ID 1833098
Sold Date 11/10/22
Style Rambler/Ranch
Bedrooms 5
Full Baths 2
Construction Status Blt./Standing
HOA Y/N No
Abv Grd Liv Area 1,176
Year Built 1986
Annual Tax Amount $1,839
Lot Size 9,583 Sqft
Acres 0.22
Lot Dimensions 0.0x0.0x0.0
Property Description
**PRICE IMPROVEMENT!!** Newly updated family home in a safe neighborhood on a quiet street. 5 bedroom, 2 bath, 2352 sq. ft. Ranch Style Rambler with full basement on a .22 acre partially fenced lot. A Living Room, Family Room, Dining Area, Laundry Room, and Storage Room complete the comfortable indoor space. This house includes a two car attached garage with 484 sq. ft. of space, plus extra parking along the side and in front of the garage, providing room for 6 vehicles in off street parking, or RV parking. A partially covered patio in the backyard provides a nice outdoor living space with mountain views. Property is fully landscaped with three garden boxes and grape vines along the south side. Automatic in-ground sprinkling system is included. A new fence was recently installed along the east side. Kitchen cabinets were updated in 2020, and a new hardwood floor was installed in the kitchen in 2021. A new 50-Gallon Water Heater was put in July of 2021. The Furnace and Air Conditioner were both replaced at the end of October 2021. Bathrooms have also been updated. The home is close to schools, shopping, churches, and public transportation. Square footage figures are provided as a courtesy estimate only and were obtained from county records. Buyer is advised to obtain an independent measurement and to verify all information.
Location
State UT
County Utah
Area Pl Grove; Lindon; Orem
Zoning Single-Family
Rooms
Basement Full
Primary Bedroom Level Floor: 1st
Master Bedroom Floor: 1st
Main Level Bedrooms 3
Interior
Interior Features Alarm: Fire, Disposal, Kitchen: Updated, Range/Oven: Free Stdng.
Heating Forced Air, Gas: Central
Cooling Central Air
Flooring Carpet, Laminate, Tile
Fireplace false
Window Features Blinds
Appliance Ceiling Fan, Microwave
Laundry Electric Dryer Hookup
Exterior
Exterior Feature Patio: Covered, Porch: Open, Patio: Open
Garage Spaces 2.0
Utilities Available Natural Gas Connected, Electricity Connected, Sewer Connected, Sewer: Public, Water Connected
View Y/N Yes
View Mountain(s)
Roof Type Asphalt
Present Use Single Family
Topography Curb & Gutter, Fenced: Part, Road: Paved, Sidewalks, Sprinkler: Auto-Full, Terrain, Flat, View: Mountain
Porch Covered, Porch: Open, Patio: Open
Total Parking Spaces 8
Private Pool false
Building
Lot Description Curb & Gutter, Fenced: Part, Road: Paved, Sidewalks, Sprinkler: Auto-Full, View: Mountain
Faces West
Story 2
Sewer Sewer: Connected, Sewer: Public
Water Culinary
Structure Type Brick
New Construction No
Construction Status Blt./Standing
Schools
Elementary Schools Scera Park
Middle Schools Lakeridge
High Schools Orem
School District Alpine
Others
Senior Community No
Tax ID 52-158-0008
Security Features Fire Alarm
Horse Property No
Financing Conventional
Read Less Info
Want to know what your home might be worth? Contact us for a FREE valuation!

Our team is ready to help you sell your home for the highest possible price ASAP
Bought with KW WESTFIELD








