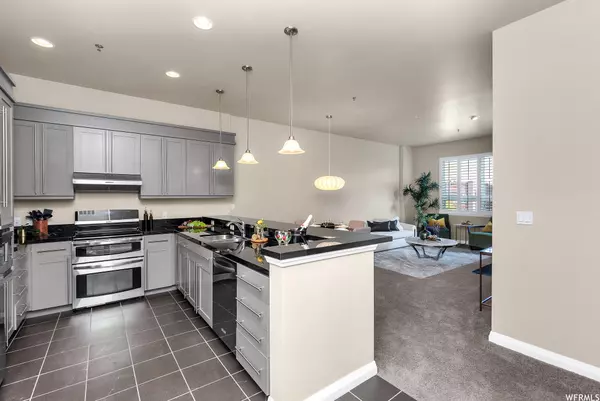$426,200
$399,900
6.6%For more information regarding the value of a property, please contact us for a free consultation.
2 Beds
2 Baths
1,018 SqFt
SOLD DATE : 11/10/2022
Key Details
Sold Price $426,200
Property Type Condo
Sub Type Condominium
Listing Status Sold
Purchase Type For Sale
Square Footage 1,018 sqft
Price per Sqft $418
Subdivision The Metro
MLS Listing ID 1846506
Sold Date 11/10/22
Style Condo; Middle Level
Bedrooms 2
Full Baths 2
Construction Status Blt./Standing
HOA Fees $463/mo
HOA Y/N Yes
Abv Grd Liv Area 1,018
Year Built 2008
Annual Tax Amount $2,447
Lot Size 435 Sqft
Acres 0.01
Lot Dimensions 0.0x0.0x0.0
Property Description
Awesome east facing Metro condo in the heart of downtown Salt Lake City. The open floor plan with fully appointed kitchen with bar, dining and living room, combined with high ceilings and large windows makes this condo so livable. Modern finishes are thru-out including granite countertops in kitchen and both bathrooms, stainless steel appliances, convenient laundry room (washer and dryer included) The owner's suite has a gorgeous en suite bathroom with soaking tub, separate shower and walk-in closet. This unit has the coveted east views via the extra long balcony, of the north avenue hills and to the east the Wasatch mountains. Balcony access is from both the living room as well as the 2nd bedroom. It's downtown living at its best with quick access to the University of Utah, U of U hospital, freeway access and all that downtown has to offer. Restaurants, City Library, City Creek Mall, Eccles Theatre and more are all within walking distance, by bicycle or a quick uber. Trax access is steps away which makes access to the airport so convenient. The Metro has beautiful common areas, clubhouse room, gym, hot tub and outdoor areas including picnic area and private dog park on the north side of the building. This unit has two parking spots; (478 P2 and 510 P3) one in the secure underground parking garage and one on the outside 2nd level. Downtown living at its best. You will not be disappointed.
Location
State UT
County Salt Lake
Area Salt Lake City; So. Salt Lake
Zoning Single-Family
Rooms
Basement None
Main Level Bedrooms 2
Interior
Interior Features Bath: Master, Bath: Sep. Tub/Shower, Closet: Walk-In, Disposal, Kitchen: Updated, Range/Oven: Built-In, Granite Countertops
Heating Forced Air, Gas: Central
Cooling Central Air
Flooring Carpet, Tile
Fireplaces Number 1
Fireplaces Type Insert
Equipment Alarm System, Fireplace Insert, Window Coverings
Fireplace true
Window Features Blinds,Full
Appliance Dryer, Microwave, Refrigerator, Washer
Laundry Electric Dryer Hookup
Exterior
Exterior Feature Balcony, Entry (Foyer), Lighting, Secured Building
Garage Spaces 2.0
Community Features Clubhouse
Utilities Available Natural Gas Connected, Electricity Connected, Sewer Connected, Sewer: Public, Water Connected
Amenities Available Alarm System Paid, Clubhouse, Controlled Access, Earthquake Insurance, Gated, Fitness Center, Insurance, Maintenance, On Site Security, Management, Pet Rules, Pets Permitted, Picnic Area, Security, Sewer Paid, Snow Removal, Storage, Trash, Water
Waterfront No
View Y/N Yes
View Mountain(s)
Roof Type Rubber
Present Use Residential
Topography Fenced: Full, Sidewalks, View: Mountain
Accessibility Accessible Elevator Installed
Parking Type Covered
Total Parking Spaces 4
Private Pool false
Building
Lot Description Fenced: Full, Sidewalks, View: Mountain
Story 1
Sewer Sewer: Connected, Sewer: Public
Water Culinary
Structure Type Brick,Concrete,Stucco
New Construction No
Construction Status Blt./Standing
Schools
Elementary Schools Bennion (M Lynn)
Middle Schools Bryant
High Schools East
School District Salt Lake
Others
HOA Name Suzette
HOA Fee Include Security,Insurance,Maintenance Grounds,Sewer,Trash,Water
Senior Community No
Tax ID 16-06-310-025
Acceptable Financing Cash, Conventional
Horse Property No
Listing Terms Cash, Conventional
Financing Conventional
Read Less Info
Want to know what your home might be worth? Contact us for a FREE valuation!

Our team is ready to help you sell your home for the highest possible price ASAP
Bought with RE/MAX Associates








