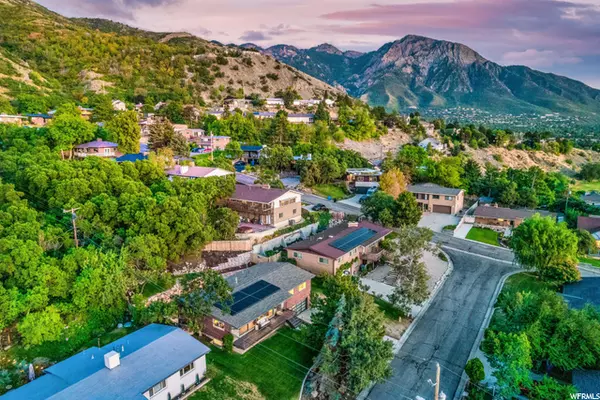$925,000
$925,000
For more information regarding the value of a property, please contact us for a free consultation.
5 Beds
3 Baths
2,832 SqFt
SOLD DATE : 11/10/2022
Key Details
Sold Price $925,000
Property Type Single Family Home
Sub Type Single Family Residence
Listing Status Sold
Purchase Type For Sale
Square Footage 2,832 sqft
Price per Sqft $326
Subdivision Park Terrace
MLS Listing ID 1842262
Sold Date 11/10/22
Style Rambler/Ranch
Bedrooms 5
Full Baths 1
Three Quarter Bath 2
Construction Status Blt./Standing
HOA Y/N No
Abv Grd Liv Area 1,620
Year Built 1958
Annual Tax Amount $4,299
Lot Size 8,276 Sqft
Acres 0.19
Lot Dimensions 0.0x0.0x0.0
Property Description
**Seller Paid $10,000 credit towards Buyer's closing costs.** This fabulous rambler has been updated to perfection on a commanding lot perched above it all in East Millcreek. High quality professional main floor redesign and remodel that offers a move in ready modern floor plan with brilliant entertaining capabilities. Enjoy a custom kitchen that flows seamlessly to living room, dining room and backyard. Featuring pantry area, under cabinet lighting, SS appliance package including 36-inch Thermador gas cooktop, double ovens incl. steam oven, dishwasher & custom rolled steel hood, breakfast bar plus spacious island w/built in microwave & wet bar with integrated Kegerator. 3BR/2BA + laundry w/beautiful cabinetry and additional storage on main. Lower level offers extra spacious family room +2BR/1BA and walkout entrance. Fully landscaped with spacious front porch for sunset views, lovely back patio for privacy and lots of green space for every type of outdoor activity. Plenty of storage in 2 car garage. Easy and convenient access to world class ski resorts, trail systems, shopping, restaurants, and award-winning schools, downtown and SL Int'l Airport. This is a gem!
Location
State UT
County Salt Lake
Area Salt Lake City; Ft Douglas
Zoning Single-Family
Rooms
Basement Walk-Out Access
Primary Bedroom Level Floor: 1st
Master Bedroom Floor: 1st
Main Level Bedrooms 3
Interior
Interior Features See Remarks, Bar: Wet, Bath: Master, Disposal, French Doors, Gas Log, Great Room, Kitchen: Updated, Oven: Double, Oven: Wall, Range: Countertop, Range: Gas
Heating See Remarks, Forced Air, Gas: Central, Heat Pump, Radiant Floor
Cooling Central Air
Flooring See Remarks, Carpet, Tile
Fireplaces Number 1
Equipment Window Coverings
Fireplace true
Window Features Blinds,Part,Shades
Appliance Ceiling Fan, Microwave, Range Hood, Refrigerator
Laundry Electric Dryer Hookup
Exterior
Exterior Feature Basement Entrance, Walkout, Patio: Open
Garage Spaces 2.0
Utilities Available Natural Gas Connected, Electricity Connected, Sewer Connected, Sewer: Public, Water Connected
View Y/N Yes
View Mountain(s), Valley
Roof Type Asphalt,Pitched
Present Use Single Family
Topography Curb & Gutter, Fenced: Full, Road: Paved, Secluded Yard, Sprinkler: Auto-Full, Terrain: Grad Slope, View: Mountain, View: Valley, Drip Irrigation: Auto-Part
Porch Patio: Open
Total Parking Spaces 2
Private Pool false
Building
Lot Description Curb & Gutter, Fenced: Full, Road: Paved, Secluded, Sprinkler: Auto-Full, Terrain: Grad Slope, View: Mountain, View: Valley, Drip Irrigation: Auto-Part
Faces West
Story 2
Sewer Sewer: Connected, Sewer: Public
Water Culinary
Structure Type Brick,Composition
New Construction No
Construction Status Blt./Standing
Schools
Elementary Schools Eastwood
Middle Schools Churchill
High Schools Skyline
School District Granite
Others
Senior Community No
Tax ID 16-25-308-003
Acceptable Financing Cash, Conventional
Horse Property No
Listing Terms Cash, Conventional
Financing Conventional
Read Less Info
Want to know what your home might be worth? Contact us for a FREE valuation!

Our team is ready to help you sell your home for the highest possible price ASAP
Bought with Plumb & Company Realtors LLP








