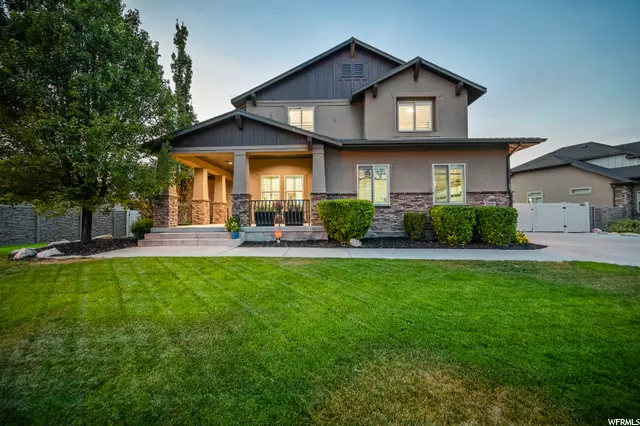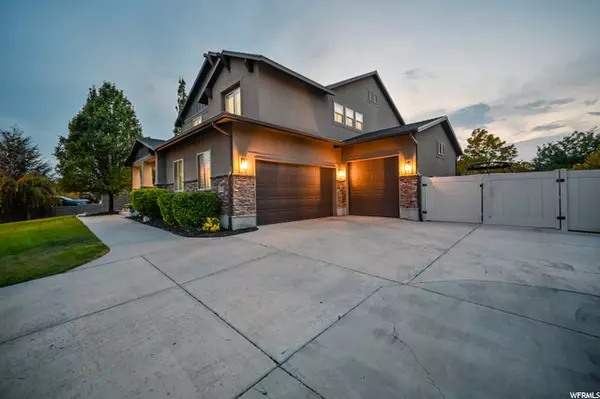$1,199,900
$1,199,900
For more information regarding the value of a property, please contact us for a free consultation.
6 Beds
4 Baths
4,566 SqFt
SOLD DATE : 11/10/2022
Key Details
Sold Price $1,199,900
Property Type Single Family Home
Sub Type Single Family Residence
Listing Status Sold
Purchase Type For Sale
Square Footage 4,566 sqft
Price per Sqft $262
Subdivision Bellevue
MLS Listing ID 1841772
Sold Date 11/10/22
Style Stories: 2
Bedrooms 6
Full Baths 3
Half Baths 1
Construction Status Blt./Standing
HOA Fees $20/mo
HOA Y/N Yes
Abv Grd Liv Area 2,609
Year Built 2007
Annual Tax Amount $5,836
Lot Size 10,890 Sqft
Acres 0.25
Lot Dimensions 0.0x141.9x64.7
Property Description
Finally the Draper Bellevue home you have been looking for with more updated and upgraded finishes than the other competition currently on the market. Recently remodeled gourmet kitchen w/all new custom high quality cabinets including high-end pull-outs and utensil caddy, quartz countertops, free standing 48" commercial gas range with built-in steamer, built-in griddle, overhead vent hood and more... Some of the interior highlights include: hardwood floors throughout the main floor, newer carpet throughout, designer light fixtures, huge basement rec room with kitchenette and exercise room. Entire home wired for 15 Zones of audio w/over 30 high-end speakers inside & out, loft with 5.1 surround sound and pre-wired Lutron shades. Perfect for entertaining! Backyard features include; sport court, large concrete patios, pergola, hot tub and built-in gas fire pit. Comfortable main level primary suite, huge high-volume 2-story open great room and spacious loft upstairs. Extended side-load garage w/deep 3rd bay, taller garage door, extended driveway & RV parking. Near great schools & trails. Convenient to freeway access, shopping, dining and entertainment. CHECK OUT THE 3D TOUR & VIDEO TOUR!
Location
State UT
County Salt Lake
Area Sandy; Draper; Granite; Wht Cty
Zoning Single-Family
Direction From the roundabout at the intersection of 13200 S & 300 E, leave the roundabout heading east onto 13200 S (Carlquist); Then turn right heading south onto Sunset Glen Way; Then turn left heading east onto Midlake Drive; Then turn right heading south onto Woodridge Oak Drive; 13204 is on the right.
Rooms
Basement Full
Primary Bedroom Level Floor: 1st
Master Bedroom Floor: 1st
Main Level Bedrooms 1
Interior
Interior Features Bar: Wet, Bath: Master, Bath: Sep. Tub/Shower, Closet: Walk-In, Den/Office, Disposal, Gas Log, Great Room, Jetted Tub, Kitchen: Updated, Oven: Double, Range: Gas, Range/Oven: Free Stdng., Vaulted Ceilings, Granite Countertops
Heating Forced Air, Gas: Central
Cooling Central Air
Flooring Carpet, Hardwood, Laminate, Tile
Fireplaces Number 1
Equipment Basketball Standard, Hot Tub, Window Coverings, Trampoline
Fireplace true
Window Features Drapes,Plantation Shutters,Shades
Appliance Ceiling Fan, Microwave, Satellite Dish, Water Softener Owned
Laundry Electric Dryer Hookup
Exterior
Exterior Feature Bay Box Windows, Double Pane Windows, Entry (Foyer), Lighting, Patio: Covered, Porch: Open, Sliding Glass Doors
Garage Spaces 3.0
Utilities Available Natural Gas Connected, Electricity Connected, Sewer Connected, Sewer: Public, Water Connected
Amenities Available Pets Permitted, Playground
View Y/N Yes
View Mountain(s)
Roof Type Asphalt
Present Use Single Family
Topography Curb & Gutter, Fenced: Full, Road: Paved, Sidewalks, Sprinkler: Auto-Full, Terrain, Flat, View: Mountain, Drip Irrigation: Auto-Part
Accessibility Single Level Living
Porch Covered, Porch: Open
Total Parking Spaces 9
Private Pool false
Building
Lot Description Curb & Gutter, Fenced: Full, Road: Paved, Sidewalks, Sprinkler: Auto-Full, View: Mountain, Drip Irrigation: Auto-Part
Faces Southeast
Story 3
Sewer Sewer: Connected, Sewer: Public
Water Culinary, Irrigation: Pressure, Secondary
Structure Type Stone,Stucco,Cement Siding
New Construction No
Construction Status Blt./Standing
Schools
Elementary Schools Willow Springs
Middle Schools Draper Park
High Schools Corner Canyon
School District Canyons
Others
HOA Name CSS
Senior Community No
Tax ID 28-31-407-024
Acceptable Financing Cash, Conventional
Horse Property No
Listing Terms Cash, Conventional
Financing Conventional
Read Less Info
Want to know what your home might be worth? Contact us for a FREE valuation!

Our team is ready to help you sell your home for the highest possible price ASAP
Bought with Signature Real Estate Utah (Cottonwood Heights)







