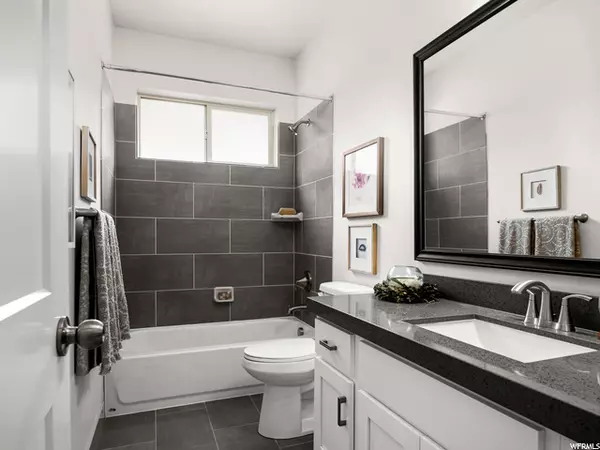$654,061
$616,587
6.1%For more information regarding the value of a property, please contact us for a free consultation.
4 Beds
3 Baths
3,363 SqFt
SOLD DATE : 11/14/2022
Key Details
Sold Price $654,061
Property Type Multi-Family
Sub Type Twin
Listing Status Sold
Purchase Type For Sale
Square Footage 3,363 sqft
Price per Sqft $194
Subdivision Parkside Cove
MLS Listing ID 1780003
Sold Date 11/14/22
Style Rambler/Ranch
Bedrooms 4
Full Baths 2
Three Quarter Bath 1
Construction Status Und. Const.
HOA Fees $225/mo
HOA Y/N Yes
Abv Grd Liv Area 1,642
Year Built 2022
Annual Tax Amount $2,500
Lot Size 2,178 Sqft
Acres 0.05
Lot Dimensions 40.0x60.0x40.0
Property Description
You will love this twin home in an active 55+ community (but all are welcome!). Maintenance free - let someone else take care of the landscaping and snow removal!! Beautiful kitchen with shaker style cabinets, large island with quartz countertps and black stainless steel appliances. Gorgeous laminate wood flooring throughout main floor, except bedrooms. Walkout basement with a deck and patio for entertaining. Community includes a pickleball court, picnic pavilion and lots of open common space. Next to Gladstan Golf course and only 15 minutes from Spanish Fork and Costco. 25 minutes to Provo. Live away from it all tucked up in the charming town of Elk Ridge, but close enough to everything! Projected completion May 2022. Model is located at 193 W Hillside Dr, Elk Ridge. Open M p F 12 to 6 and Sat 12 to 5, closed Sunday. . Other lots and floor plans to choose from. Buyer/agent to verify all information. Photos of Model - similar floor plan, finishes will vary.
Location
State UT
County Utah
Area Payson; Elk Rg; Salem; Wdhil
Zoning Multi-Family
Rooms
Basement Full, Walk-Out Access
Primary Bedroom Level Floor: 1st
Master Bedroom Floor: 1st
Main Level Bedrooms 2
Interior
Interior Features Bath: Master, Closet: Walk-In, Disposal, Great Room, Oven: Double, Range: Countertop, Range: Gas
Cooling Central Air
Flooring Carpet, Laminate, Tile
Fireplaces Number 1
Fireplace true
Window Features None
Appliance Microwave
Laundry Electric Dryer Hookup
Exterior
Exterior Feature Double Pane Windows, Patio: Covered
Garage Spaces 2.0
Utilities Available Natural Gas Connected, Electricity Connected, Sewer Connected, Sewer: Public, Water Connected
Amenities Available Other, Hiking Trails, Maintenance, Pets Permitted, Picnic Area, Snow Removal
View Y/N Yes
View Lake, Mountain(s), Valley
Roof Type Asphalt
Present Use Residential
Topography Sidewalks, Sprinkler: Auto-Full, Terrain: Grad Slope, View: Lake, View: Mountain, View: Valley
Accessibility Accessible Hallway(s), Single Level Living
Porch Covered
Total Parking Spaces 6
Private Pool false
Building
Lot Description Sidewalks, Sprinkler: Auto-Full, Terrain: Grad Slope, View: Lake, View: Mountain, View: Valley
Faces West
Story 2
Sewer Sewer: Connected, Sewer: Public
Water Culinary
Structure Type Asphalt,Stone,Cement Siding
New Construction Yes
Construction Status Und. Const.
Schools
Elementary Schools Salem
Middle Schools Salem Jr
High Schools Salem Hills
School District Nebo
Others
HOA Name Brady Pope
HOA Fee Include Maintenance Grounds
Senior Community Yes
Tax ID 49-940-0037
Acceptable Financing Cash, Conventional, FHA, VA Loan
Horse Property No
Listing Terms Cash, Conventional, FHA, VA Loan
Financing Conventional
Read Less Info
Want to know what your home might be worth? Contact us for a FREE valuation!

Our team is ready to help you sell your home for the highest possible price ASAP
Bought with Coldwell Banker Realty (Provo-Orem-Sundance)








