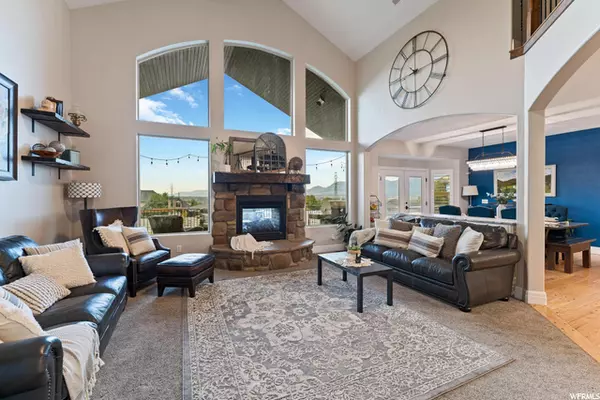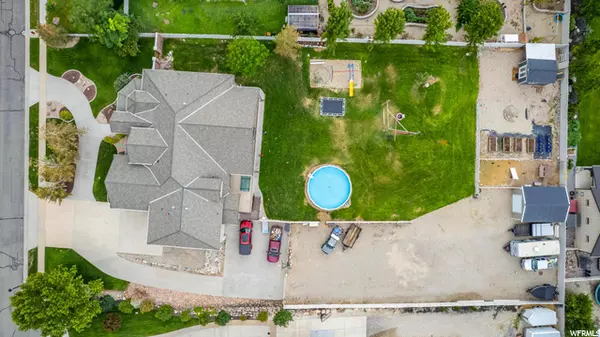$2,000,000
$2,100,000
4.8%For more information regarding the value of a property, please contact us for a free consultation.
11 Beds
8 Baths
7,048 SqFt
SOLD DATE : 11/16/2022
Key Details
Sold Price $2,000,000
Property Type Single Family Home
Sub Type Single Family Residence
Listing Status Sold
Purchase Type For Sale
Square Footage 7,048 sqft
Price per Sqft $283
Subdivision Scenic Ridge Estates
MLS Listing ID 1838243
Sold Date 11/16/22
Style Rambler/Ranch
Bedrooms 11
Full Baths 6
Half Baths 2
Construction Status Blt./Standing
HOA Fees $25/ann
HOA Y/N Yes
Abv Grd Liv Area 4,285
Year Built 2005
Annual Tax Amount $6,522
Lot Size 1.010 Acres
Acres 1.01
Lot Dimensions 0.0x0.0x0.0
Property Description
*SELLER FINANCING @ 3.125%* *OPEN HOUSE OCT 1, 1-3PM* That will save you $2,700 monthly on a traditional loan! You want the luxury of city living but also avoid the claustrophobic environment. While some will say you can't have the best of both worlds, with this Scenic Ridge Estates home, that's exactly what you get. Literally minutes from Silicon Slopes, conveniently located right in the middle of Utah & Salt Lake Counties, makes for easy commuting. Not far from all the favorite shops; Target, Costco, Cabela's, Smiths, Outlets & Traverse Mountain etc., it will be hard to NOT find the shops you need nearby. For those who love a bi- or tri-lingual family, there are immersion schools for Chinese, German, Spanish, Portuguese, and French nearby. Just around the corner is Thanksgiving Point for year-round activities for all ages and interests. With Bluffdale's 1-acre minimums lots, you can rest assured your privacy will always be protected. This neighborhood has more than 82% homeownership and 76% are single-family homes, making for a well-maintained and stable community. Nearly 70% of homes are built in the year 2000 or newer, bringing extra value to this home and community. Being that this home comes equipped with a coveted 4-bed/2-bath/1-car-garage apartment that is soundproofed from the rest of the house, you will appreciate that rents in this area have increased by 9.1% year after year for the past FIVE years! City permits allow for an additional building for extra garage space and/or another rental unit; bringing your monthly payment down even further, making this home a wise investment. As you open the front door you are immediately welcomed into the grand hallway that leads into an open family room with floor-to-ceiling windows that overlook the valley with mountainous views. The double sided fireplace entertains both guests inside and outside on your massive 1,000 sq. ft. covered deck. The master comes equipped with all the luxuries you would expect but the private entrance to the deck for invigorating sunrise and sunset views is unmatched. The $100K custom, recently-updated kitchen will not disappoint. Here you have full wall textured high-gloss pearl backsplash, high-end square-raised-panel cabinets, Blume hardware, beautiful granite countertops, an Island with an additional sink, new appliances, and top quality range from Z-line makes for a timeless style kitchen. The main level floors are made from reclaimed oak-wood with walnut-dowels and accented with travertine and petrified wood. This home has a piece of history as the reclaimed wood and some of the doors came from an historic downtown Salt Lake City building. These floors give you the feel of prestige as you enter this home but also provide the durability to match this home's functionality. For those fun nights, you'll enjoy plenty of space for dancing, pool, board games, and snacks from the kitchenette for movies from the projector in the beautiful theater room. You will feel comforted knowing that the triple-ply roof has a 75-year warranty saving you money and stress about potential leaks. The owners have already provided an inspection for piece of mind of how well this property has been maintained. The 3-car garage is extra wide, deep, and tall. The 13ft door is tall enough for large boats and RVs. Being a heated garage that is fully insulated and sound proofed from the house makes for a perfect place to work on projects. Not to mention easy clean up with the epoxied floors. Not only do you have a French-doored office adjacent to the entrance of your home, there is also a fully functioning office/man-cave-shed in the corner of the lot with fiber internet, power, and A/C. As for children at play, the safe cul-de-sac is perfect for riding bikes, but there is also a basketball hoop, a pool, a trampoline, a playground, and plenty of room for yard games. With animal rights, you have the luxury of having horses or other large animals. There are many more aspects wort
Location
State UT
County Salt Lake
Area Wj; Sj; Rvrton; Herriman; Bingh
Zoning Single-Family
Rooms
Other Rooms Workshop
Basement Entrance, Full, Walk-Out Access
Primary Bedroom Level Floor: 1st
Master Bedroom Floor: 1st
Main Level Bedrooms 1
Interior
Interior Features Bar: Wet, Basement Apartment, Bath: Master, Bath: Sep. Tub/Shower, Central Vacuum, Den/Office, French Doors, Gas Log, Jetted Tub, Kitchen: Second, Kitchen: Updated, Mother-in-Law Apt., Oven: Double, Range: Gas, Vaulted Ceilings, Granite Countertops, Theater Room
Heating Gas: Central, Wood
Cooling Central Air
Flooring Carpet, Hardwood, Laminate, Tile, Travertine
Fireplaces Number 1
Equipment Alarm System, Storage Shed(s), Swing Set, Projector, Trampoline
Fireplace true
Window Features Blinds,Drapes
Appliance Ceiling Fan, Portable Dishwasher, Dryer, Gas Grill/BBQ, Microwave, Range Hood, Refrigerator, Washer, Water Softener Owned
Exterior
Exterior Feature See Remarks, Balcony, Basement Entrance, Deck; Covered, Double Pane Windows, Entry (Foyer), Horse Property, Out Buildings, Lighting, Patio: Covered, Porch: Open, Walkout, Patio: Open
Garage Spaces 5.0
Utilities Available See Remarks, Natural Gas Connected, Electricity Available, Sewer Connected, Sewer: Public, Water Connected
View Y/N Yes
View Mountain(s), Valley
Roof Type See Remarks,Asphalt
Present Use Single Family
Topography Cul-de-Sac, Fenced: Full, Sprinkler: Auto-Full, View: Mountain, View: Valley, Drip Irrigation: Auto-Full
Porch Covered, Porch: Open, Patio: Open
Total Parking Spaces 17
Private Pool false
Building
Lot Description Cul-De-Sac, Fenced: Full, Sprinkler: Auto-Full, View: Mountain, View: Valley, Drip Irrigation: Auto-Full
Faces South
Story 3
Sewer Sewer: Connected, Sewer: Public
Water See Remarks, Culinary, Irrigation
Structure Type Brick,Stone,Stucco
New Construction No
Construction Status Blt./Standing
Schools
Elementary Schools Bluffdale
Middle Schools South Hills
High Schools Riverton
School District Jordan
Others
Senior Community No
Tax ID 33-16-251-009
Acceptable Financing See Remarks, Cash, Conventional, FHA, Seller Finance, VA Loan
Horse Property Yes
Listing Terms See Remarks, Cash, Conventional, FHA, Seller Finance, VA Loan
Financing Seller Financing
Read Less Info
Want to know what your home might be worth? Contact us for a FREE valuation!

Our team is ready to help you sell your home for the highest possible price ASAP
Bought with NON-MLS








