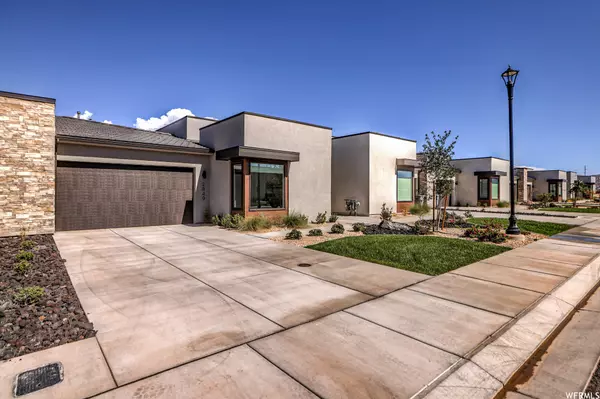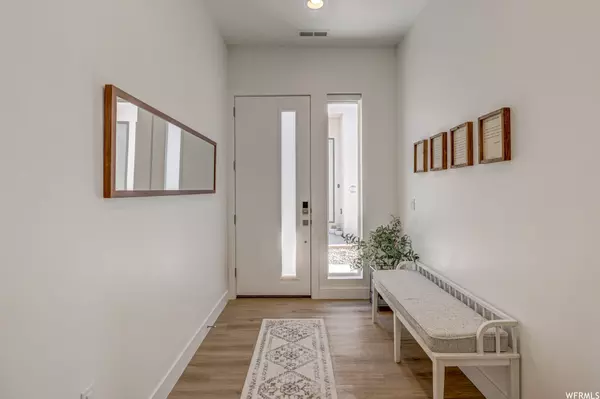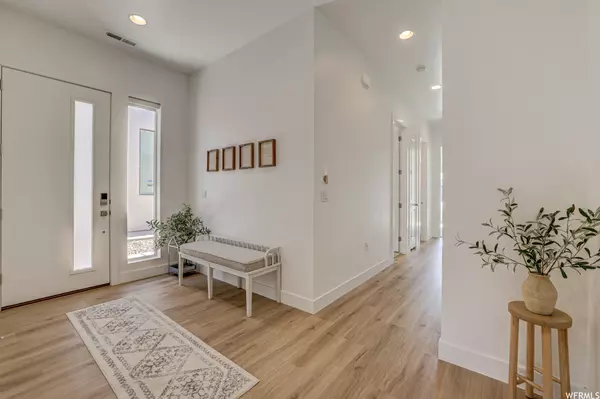$495,000
$500,000
1.0%For more information regarding the value of a property, please contact us for a free consultation.
3 Beds
2 Baths
1,704 SqFt
SOLD DATE : 11/18/2022
Key Details
Sold Price $495,000
Property Type Single Family Home
Sub Type Single Family Residence
Listing Status Sold
Purchase Type For Sale
Square Footage 1,704 sqft
Price per Sqft $290
Subdivision Woodland Estates Pat
MLS Listing ID 1846474
Sold Date 11/18/22
Style Rambler/Ranch
Bedrooms 3
Full Baths 1
Three Quarter Bath 1
Construction Status Blt./Standing
HOA Fees $140/mo
HOA Y/N Yes
Abv Grd Liv Area 1,704
Year Built 2021
Annual Tax Amount $3,156
Lot Size 6,534 Sqft
Acres 0.15
Lot Dimensions 0.0x0.0x0.0
Property Description
CONVENIENCE! LOCATION! AMENITIES! These Fashionable Townhomes are the talk of the town...10 Foot Ceilings & 8 Foot Doors. OVERSIZED Master Suite, Commodious Kitchen, Dining & Living Rooms, Covered Patio. POOL, SPA, Pickleball Courts & Play Ground. Walking distance to Groceries, Restaurants, Bank, Medical, schools & New Temple! Everything is close to this place! Impeccable Luxury & Modern Design!
Location
State UT
County Washington
Area St. George; Bloomington
Zoning Single-Family
Direction Just behind the Lins Grocery Store off Mall Drive. Take Riverside Dr to South on Mall Dr across the River then right at the 1st Stoplight on 2780 E, Left on Flycatcher , Right on Church Oak to 2849.
Rooms
Basement None
Primary Bedroom Level Floor: 1st
Master Bedroom Floor: 1st
Main Level Bedrooms 3
Interior
Interior Features Bath: Master, Closet: Walk-In, Range: Gas, Range/Oven: Free Stdng.
Heating Gas: Central
Cooling Central Air
Equipment Window Coverings
Fireplace false
Window Features Full,Shades
Appliance Ceiling Fan, Microwave, Refrigerator, Water Softener Owned
Exterior
Exterior Feature Double Pane Windows, Patio: Covered
Garage Spaces 2.0
Pool Heated, In Ground, With Spa
Community Features Clubhouse
Utilities Available Natural Gas Connected, Electricity Connected, Sewer Connected, Water Connected
Amenities Available Barbecue, Clubhouse, Insurance, Maintenance, Pets Permitted, Playground, Pool, Spa/Hot Tub
View Y/N No
Roof Type Flat,Tile
Present Use Single Family
Topography Fenced: Part, Road: Paved, Sidewalks, Sprinkler: Auto-Full, Terrain, Flat, Drip Irrigation: Auto-Full
Accessibility Ground Level, Single Level Living
Porch Covered
Total Parking Spaces 2
Private Pool true
Building
Lot Description Fenced: Part, Road: Paved, Sidewalks, Sprinkler: Auto-Full, Drip Irrigation: Auto-Full
Faces South
Story 1
Sewer Sewer: Connected
Water Culinary
Structure Type Stone,Stucco
New Construction No
Construction Status Blt./Standing
Schools
Elementary Schools Riverside
Middle Schools Crimson Cliffs Middle
School District Washington
Others
HOA Name Sunwest Management
HOA Fee Include Insurance,Maintenance Grounds
Senior Community No
Tax ID SG-WOO-2-34
Acceptable Financing Cash, Conventional, FHA, VA Loan
Horse Property No
Listing Terms Cash, Conventional, FHA, VA Loan
Financing Cash
Read Less Info
Want to know what your home might be worth? Contact us for a FREE valuation!

Our team is ready to help you sell your home for the highest possible price ASAP
Bought with Coldwell Banker Realty (Station Park)







