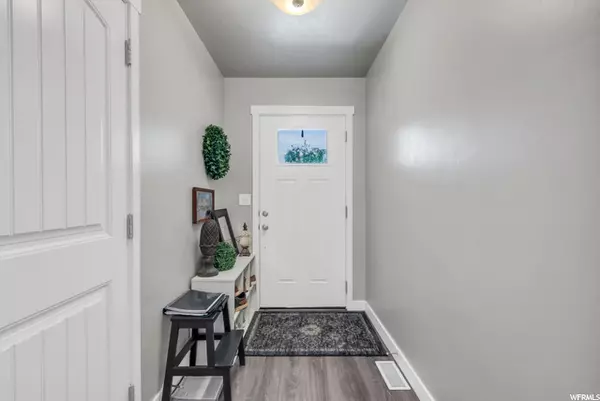$439,000
$449,900
2.4%For more information regarding the value of a property, please contact us for a free consultation.
3 Beds
3 Baths
2,225 SqFt
SOLD DATE : 11/21/2022
Key Details
Sold Price $439,000
Property Type Townhouse
Sub Type Townhouse
Listing Status Sold
Purchase Type For Sale
Square Footage 2,225 sqft
Price per Sqft $197
Subdivision Galena Park
MLS Listing ID 1832640
Sold Date 11/21/22
Style Stories: 2
Bedrooms 3
Full Baths 2
Half Baths 1
Construction Status Blt./Standing
HOA Fees $179/mo
HOA Y/N Yes
Abv Grd Liv Area 1,589
Year Built 2015
Annual Tax Amount $1,968
Lot Size 435 Sqft
Acres 0.01
Lot Dimensions 0.0x0.0x0.0
Property Description
PRICE REDUCED to Sell. SELLER WILL ENTERTAIN A SELLER FINANCING OFFER! New Carpet just installed. Location, Location, Location! Just west of I-15 in Draper, this beautiful townhomes has in all. Close to: Shopping (Draper Peaks, Costco, Smiths, etc.) Entertainment( Cinemark, Living Planet Aquarium, Airborne, etc) & an easy drive to Lehi (Silicon Slopes) or Downtown. 3 Bedrooms & 3 bathroom plus an ton of storage available in the basement. Laminate, carpet & tile flooring throughout with an Updated (quartz) Kitchen. Great Community & great neighborhood. Don't miss out on this spectacular opportunity to get into a place in such an ideal location & that has been so well taken care of. Fence can be moved back the edge of the property. Its a separate lease for $250 per yr from the HOA. **Please remove shoes when entering the house**
Location
State UT
County Salt Lake
Area Sandy; Draper; Granite; Wht Cty
Zoning Single-Family
Rooms
Basement Full
Primary Bedroom Level Floor: 2nd
Master Bedroom Floor: 2nd
Interior
Interior Features Bath: Master, Closet: Walk-In, Disposal, Great Room, Range: Gas, Vaulted Ceilings, Silestone Countertops
Heating Gas: Central
Cooling Central Air
Flooring Carpet, Laminate, Vinyl
Equipment Window Coverings
Fireplace false
Window Features Blinds
Appliance Ceiling Fan, Gas Grill/BBQ, Microwave, Refrigerator
Laundry Electric Dryer Hookup
Exterior
Exterior Feature Double Pane Windows, Sliding Glass Doors
Garage Spaces 2.0
Utilities Available Natural Gas Connected, Electricity Connected, Sewer: Public, Water Connected
Amenities Available Other, Insurance, Maintenance, Pet Rules, Picnic Area, Playground, Snow Removal, Trash
View Y/N No
Roof Type Asphalt
Present Use Residential
Topography See Remarks, Curb & Gutter, Road: Paved, Sidewalks
Total Parking Spaces 4
Private Pool false
Building
Lot Description See Remarks, Curb & Gutter, Road: Paved, Sidewalks
Faces South
Story 3
Sewer Sewer: Public
Water Culinary
Structure Type Stone,Stucco,Cement Siding
New Construction No
Construction Status Blt./Standing
Schools
Elementary Schools Crescent
Middle Schools Mount Jordan
High Schools Alta
School District Canyons
Others
HOA Name Maxfield Community MGMT
HOA Fee Include Insurance,Maintenance Grounds,Trash
Senior Community No
Tax ID 27-25-305-002
Acceptable Financing Cash, Conventional, FHA, Seller Finance, VA Loan
Horse Property No
Listing Terms Cash, Conventional, FHA, Seller Finance, VA Loan
Financing Conventional
Read Less Info
Want to know what your home might be worth? Contact us for a FREE valuation!

Our team is ready to help you sell your home for the highest possible price ASAP
Bought with Equity Real Estate (Results)








