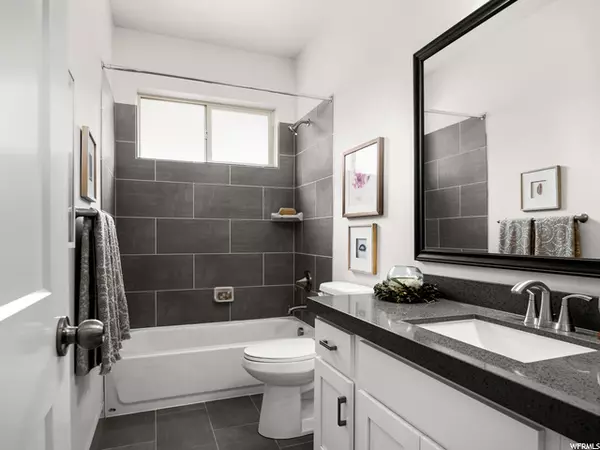$654,931
$642,201
2.0%For more information regarding the value of a property, please contact us for a free consultation.
4 Beds
3 Baths
3,297 SqFt
SOLD DATE : 11/15/2022
Key Details
Sold Price $654,931
Property Type Multi-Family
Sub Type Twin
Listing Status Sold
Purchase Type For Sale
Square Footage 3,297 sqft
Price per Sqft $198
Subdivision Parkside Cove
MLS Listing ID 1787962
Sold Date 11/15/22
Style Rambler/Ranch
Bedrooms 4
Full Baths 3
Construction Status Und. Const.
HOA Fees $225/mo
HOA Y/N Yes
Abv Grd Liv Area 1,626
Year Built 2022
Annual Tax Amount $2,250
Lot Size 2,178 Sqft
Acres 0.05
Lot Dimensions 0.0x0.0x0.0
Property Description
Beautiful twin home in the foothills of Elk Ridge - only 7 units left. No bidding. Gorgeous mountain views. Right across the street from Gladstan Golf Course. 55+ community with open areas, pickleball courts & picnic pavilion. Maintenance free - snow removal, landscaping and exterior maintenance are taken care of by the HOA. This home has gourmet kitchen with a large quartz island, black stainless steel appliances, double ovens and gas cooktop. Finished walkout basement with 9' ceilings, built-in entertainment center and kitchenette - lots of room for gathering with family and friends. Large patio off the back for entertaining and a cozy fireplace in the Great Room. Just 15 min from Spanish Fork with Costco, shopping and dining and 20 min from Provo, 45 min to Lehi and the Silicon Slopes. Expected completion July 2022. Model is open 12 - 6 M through F, 12 - 5 on Saturday. Call agent for an appointment. Pictures of model - finishes and selections will vary. $3000 credit for using preferred lender - see agent for details.
Location
State UT
County Utah
Area Payson; Elk Rg; Salem; Wdhil
Zoning Multi-Family
Rooms
Basement Daylight, Full
Primary Bedroom Level Floor: 1st
Master Bedroom Floor: 1st
Main Level Bedrooms 2
Interior
Interior Features Bath: Master, Bath: Sep. Tub/Shower, Closet: Walk-In, Disposal, Kitchen: Second, Oven: Double, Oven: Wall, Range: Countertop, Range: Gas
Cooling Central Air
Flooring Carpet, Laminate, Tile
Fireplaces Number 1
Fireplaces Type Insert
Equipment Fireplace Insert
Fireplace true
Window Features None
Appliance Microwave, Refrigerator, Water Softener Owned
Exterior
Exterior Feature Double Pane Windows, Sliding Glass Doors, Patio: Open
Garage Spaces 2.0
Utilities Available Natural Gas Connected, Electricity Connected, Sewer Connected, Sewer: Public, Water Connected
Amenities Available Insurance, Pet Rules, Picnic Area
View Y/N Yes
View Lake, Mountain(s), Valley
Roof Type Asphalt
Present Use Residential
Topography Curb & Gutter, View: Lake, View: Mountain, View: Valley, Drip Irrigation: Auto-Full
Accessibility Accessible Hallway(s), Single Level Living
Porch Patio: Open
Total Parking Spaces 6
Private Pool false
Building
Lot Description Curb & Gutter, View: Lake, View: Mountain, View: Valley, Drip Irrigation: Auto-Full
Faces West
Story 2
Sewer Sewer: Connected, Sewer: Public
Water Culinary
Structure Type Stone,Stucco,Cement Siding
New Construction Yes
Construction Status Und. Const.
Schools
Elementary Schools Salem
Middle Schools Spanish Fork Jr
High Schools Salem Hills
School District Nebo
Others
HOA Name Brady Pope
HOA Fee Include Insurance
Senior Community Yes
Tax ID 49-940-0020
Acceptable Financing Cash, Conventional
Horse Property No
Listing Terms Cash, Conventional
Financing Conventional
Read Less Info
Want to know what your home might be worth? Contact us for a FREE valuation!

Our team is ready to help you sell your home for the highest possible price ASAP
Bought with Equity Real Estate (Solid)








