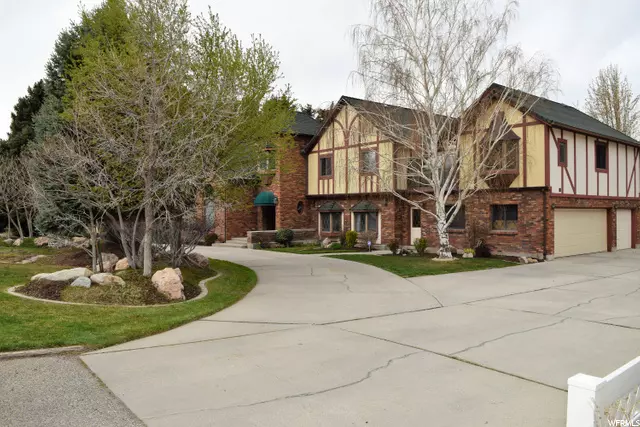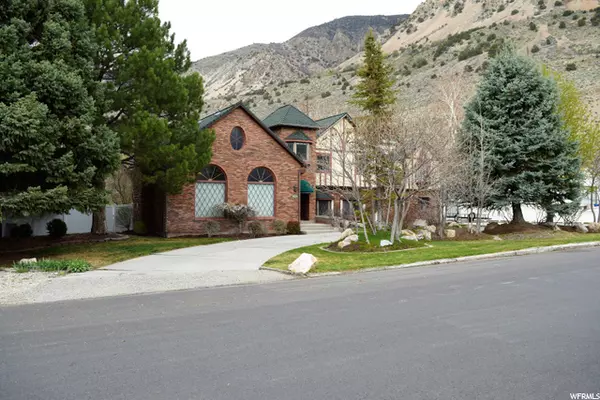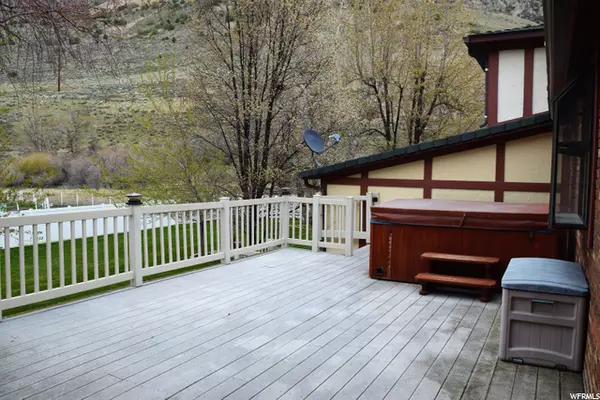$1,262,500
$1,299,999
2.9%For more information regarding the value of a property, please contact us for a free consultation.
6 Beds
3 Baths
5,733 SqFt
SOLD DATE : 11/23/2022
Key Details
Sold Price $1,262,500
Property Type Single Family Home
Sub Type Single Family Residence
Listing Status Sold
Purchase Type For Sale
Square Footage 5,733 sqft
Price per Sqft $220
MLS Listing ID 1804082
Sold Date 11/23/22
Style Tudor
Bedrooms 6
Full Baths 2
Three Quarter Bath 1
Construction Status Blt./Standing
HOA Y/N No
Abv Grd Liv Area 4,675
Year Built 1982
Annual Tax Amount $6,467
Lot Size 6.410 Acres
Acres 6.41
Lot Dimensions 0.0x0.0x0.0
Property Description
Click on view tour to take a 3D tour of the home!!! This home is a one of a kind find! Unique Tudor style home sits on 6.41 acres. Beautifully landscaped yard including mature trees, flagstone rock sitting area, and a deck with retractable awning and hot tub. The best of nights are spent outside enjoying the peace of this oasis yard! A 4 car garage with built in storage, and enough driveway space for an RV, or multiple extra cars. Property includes 12 horse stalls, water hydrants in pasture and an arena. Additional income of $1200-1500 from rental of horse stalls. Inside you'll find spacious rooms everywhere you look. Formal living and dining rooms have rich hardwood floors. Amazing kitchen with copper accents, commercial gas range, fridge, and eat in dining area. The oversized family room with sky lights offers a perfect place for gatherings. 6 large bedrooms and 3 bathrooms make the options for this home infinite. The master suite is a site to see! Spanning over a 3 car garage, it has space for everything! Including an attached sunroom, with laundry hookups and seating area with bay windows. Master bathroom has a his and hers area, large jetted tub, and unique brick work. You'll never want to leave this master suite! This home has so many upgraded details including 2 fireplaces, radiant heat, chair rails, wood details, travertine tile, granite countertops, ample storage and so much more. Both outside or in, this home stands out above the rest!
Location
State UT
County Box Elder
Area Brigham City; Perry; Mantua
Zoning Single-Family
Rooms
Basement Full
Primary Bedroom Level Floor: 2nd
Master Bedroom Floor: 2nd
Interior
Interior Features Bath: Master, Closet: Walk-In, Den/Office, Disposal, French Doors, Jetted Tub, Kitchen: Updated, Oven: Double, Range: Gas, Vaulted Ceilings, Granite Countertops
Heating Electric
Cooling Central Air
Flooring Carpet, Hardwood, Tile, Travertine
Fireplaces Number 2
Fireplaces Type Fireplace Equipment
Equipment Fireplace Equipment, Hot Tub, Storage Shed(s)
Fireplace true
Appliance Refrigerator, Water Softener Owned
Laundry Electric Dryer Hookup
Exterior
Exterior Feature Atrium, Bay Box Windows, Double Pane Windows, Entry (Foyer), Greenhouse Windows, Horse Property, Out Buildings, Skylights, Sliding Glass Doors, Stained Glass Windows
Garage Spaces 4.0
Utilities Available Natural Gas Connected, Electricity Connected, Sewer Connected, Sewer: Public, Water Connected
View Y/N Yes
View Mountain(s)
Roof Type Asphalt
Present Use Single Family
Topography Curb & Gutter, Fenced: Full, Road: Paved, Sprinkler: Auto-Full, Terrain, Flat, View: Mountain
Total Parking Spaces 4
Private Pool false
Building
Lot Description Curb & Gutter, Fenced: Full, Road: Paved, Sprinkler: Auto-Full, View: Mountain
Faces South
Story 3
Sewer Sewer: Connected, Sewer: Public
Water Culinary
Structure Type Brick
New Construction No
Construction Status Blt./Standing
Schools
Elementary Schools Foothill
Middle Schools Box Elder
High Schools Box Elder
School District Box Elder
Others
Senior Community No
Tax ID 03-083-0049
Acceptable Financing Cash, Conventional, FHA, VA Loan
Horse Property Yes
Listing Terms Cash, Conventional, FHA, VA Loan
Financing VA
Read Less Info
Want to know what your home might be worth? Contact us for a FREE valuation!

Our team is ready to help you sell your home for the highest possible price ASAP
Bought with KW South Valley Keller Williams








