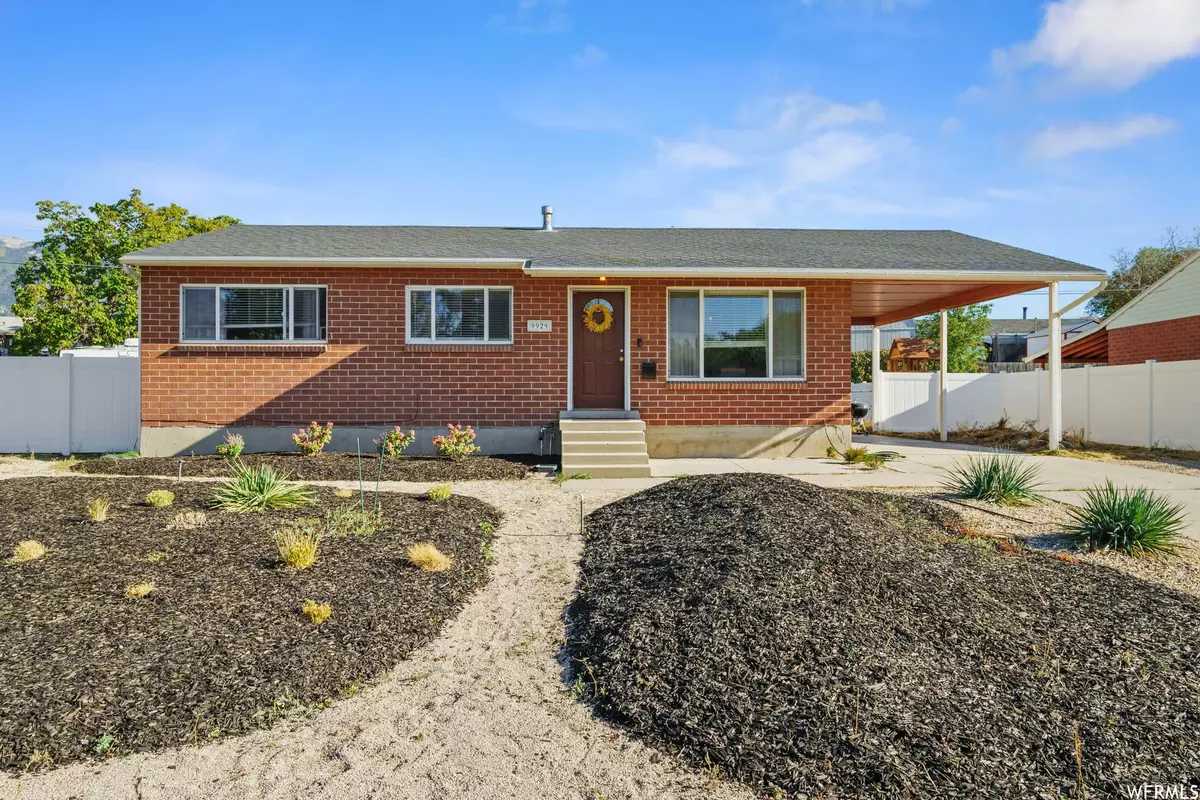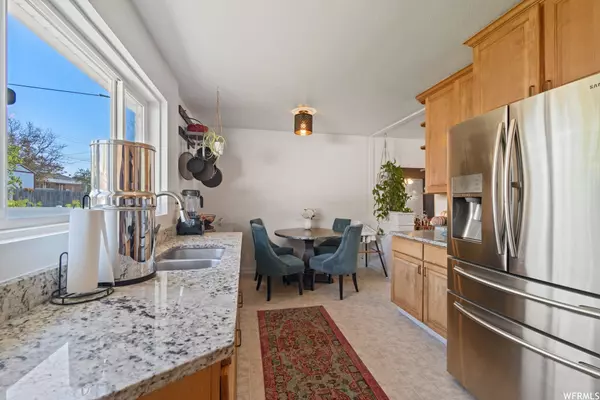$479,000
For more information regarding the value of a property, please contact us for a free consultation.
3 Beds
2 Baths
2,106 SqFt
SOLD DATE : 11/14/2022
Key Details
Property Type Single Family Home
Sub Type Single Family Residence
Listing Status Sold
Purchase Type For Sale
Square Footage 2,106 sqft
Price per Sqft $227
Subdivision White City
MLS Listing ID 1844686
Sold Date 11/14/22
Style Rambler/Ranch
Bedrooms 3
Full Baths 2
Construction Status Blt./Standing
HOA Y/N No
Abv Grd Liv Area 1,053
Year Built 1959
Annual Tax Amount $3,095
Lot Size 9,147 Sqft
Acres 0.21
Lot Dimensions 0.0x0.0x0.0
Property Description
Welcome to your new home! Updated 3 bed 2 bath brick rambler with large, fully fenced backyard facing the mountains. Attractive landscaping in the front yard. All new kitchen appliances with granite countertops. Restored hardwood floors, and craftsman finishes throughout the entire upstairs living area with large windows that allow plenty of natural light. Downstairs has a newly renovated bathroom with modern touches and subway tile surrounding a 5 foot soaking tub. Large living space with new carpet in basement. Laundry room with new washer and dryer and lots of storage! Home equipped with Nest thermostat, Ring doorbell, Beehive irrigation system, and Google Fiber hookup. Minutes from 9400 S park & ride, less than 25 minutes to Lehi and Salt Lake City, and 5-minute walk to Big Bear Park or Dimple Dell Regional Park! Square footage figures are provided as a courtesy estimate only. Buyer is advised to obtain an independent measurement.
Location
State UT
County Salt Lake
Area Sandy; Draper; Granite; Wht Cty
Rooms
Basement Full
Main Level Bedrooms 3
Interior
Interior Features Alarm: Fire, Disposal, Oven: Gas, Range: Gas, Granite Countertops
Heating Gas: Central
Cooling Central Air
Flooring Carpet, Hardwood, Linoleum, Tile
Equipment Storage Shed(s), Window Coverings
Fireplace false
Window Features Blinds,Full
Appliance Ceiling Fan, Dryer, Freezer, Microwave, Range Hood, Refrigerator, Washer
Laundry Electric Dryer Hookup
Exterior
Exterior Feature Double Pane Windows, Porch: Open, Patio: Open
Carport Spaces 1
Utilities Available Natural Gas Connected, Electricity Connected, Sewer Connected, Water Connected
View Y/N Yes
View Mountain(s)
Roof Type Asphalt,Pitched
Present Use Single Family
Topography Curb & Gutter, Fenced: Full, Road: Paved, Secluded Yard, Sprinkler: Auto-Part, Terrain, Flat, View: Mountain, Drip Irrigation: Auto-Part
Porch Porch: Open, Patio: Open
Total Parking Spaces 1
Private Pool false
Building
Lot Description Curb & Gutter, Fenced: Full, Road: Paved, Secluded, Sprinkler: Auto-Part, View: Mountain, Drip Irrigation: Auto-Part
Story 2
Sewer Sewer: Connected
Water Culinary
Structure Type Brick
New Construction No
Construction Status Blt./Standing
Schools
Elementary Schools None/Other
Middle Schools Eastmont
High Schools Jordan
School District Canyons
Others
Senior Community No
Tax ID 28-08-334-003
Security Features Fire Alarm
Acceptable Financing Cash, Conventional, FHA
Horse Property No
Listing Terms Cash, Conventional, FHA
Financing Conventional
Read Less Info
Want to know what your home might be worth? Contact us for a FREE valuation!

Our team is ready to help you sell your home for the highest possible price ASAP
Bought with Summit Sotheby's International Realty







