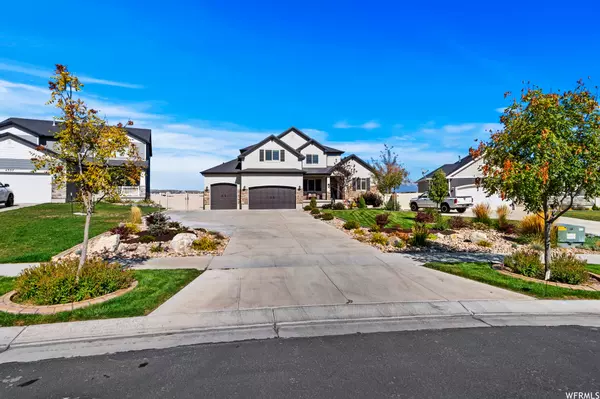$850,000
$829,995
2.4%For more information regarding the value of a property, please contact us for a free consultation.
7 Beds
5 Baths
4,390 SqFt
SOLD DATE : 11/29/2022
Key Details
Sold Price $850,000
Property Type Single Family Home
Sub Type Single Family Residence
Listing Status Sold
Purchase Type For Sale
Square Footage 4,390 sqft
Price per Sqft $193
Subdivision Evans Ranch
MLS Listing ID 1845565
Sold Date 11/29/22
Style Stories: 2
Bedrooms 7
Full Baths 4
Half Baths 1
Construction Status Blt./Standing
HOA Fees $40/mo
HOA Y/N Yes
Abv Grd Liv Area 2,661
Year Built 2017
Annual Tax Amount $2,681
Lot Size 0.310 Acres
Acres 0.31
Lot Dimensions 0.0x0.0x0.0
Property Description
***Please schedule your showings 10:30-11:30am Monday. NO more requests will be approved! Please submit highest and best by 5pm Monday! Offers will be reviewed Tuesday at 4PM. This luxurious and stunning 2-Story Home in the desirable Evans Ranch neighborhood features a complete walk-out basement apartment, zero backyard neighbors, and a beautiful mountain, park, and lake view off your spacious 12x20 covered deck. This home is embellished with all the bells and whistles, multiple custom upgrades through the builder, as well as countless continual updates to the home. Picture your future gatherings in this enlarged kitchen with an expanded island and upgraded stainless steel appliances. No need to worry about messy cords with inside wall wiring for TV and electrical. Enjoy new light fixtures throughout the entire home, and new carpet, and get ready to be amazed at the motorized blinds on the back windows. The grand master suite has built-in dressers and nightstands, and an all-in-one washer/dryer in the master closet. You'll have all the parking space you'll ever need with a 4-car insulated garage, oversized driveway, and a fully fenced backyard RV parking pad with an RV gate and multiple man gates throughout. The backyard also has an 8x10 powered shed and an adorable gazebo-covered spa. When you're not basking in the glory of your home, get some fresh air on the neighborhood trails.
Location
State UT
County Utah
Area Am Fork; Hlnd; Lehi; Saratog.
Rooms
Basement Entrance, Full, Walk-Out Access
Primary Bedroom Level Floor: 1st
Master Bedroom Floor: 1st
Main Level Bedrooms 1
Interior
Interior Features Basement Apartment, Bath: Master, Bath: Sep. Tub/Shower, Closet: Walk-In, Den/Office, Disposal, Floor Drains, Gas Log, Great Room, Kitchen: Second, Mother-in-Law Apt., Oven: Double, Oven: Gas, Oven: Wall, Range: Countertop, Range: Gas, Vaulted Ceilings, Instantaneous Hot Water, Granite Countertops, Video Door Bell(s), Video Camera(s), Smart Thermostat(s)
Heating Forced Air, Gas: Central
Cooling Central Air
Flooring Carpet, Laminate
Fireplaces Number 2
Fireplaces Type Fireplace Equipment, Insert
Equipment Alarm System, Fireplace Equipment, Fireplace Insert, Gazebo, Hot Tub, Storage Shed(s), Window Coverings
Fireplace true
Window Features Blinds,Plantation Shutters,Shades
Appliance Ceiling Fan, Portable Dishwasher, Dryer, Range Hood, Washer, Water Softener Owned
Laundry Electric Dryer Hookup
Exterior
Exterior Feature Basement Entrance, Deck; Covered, Double Pane Windows, Entry (Foyer), Out Buildings, Lighting, Patio: Covered, Sliding Glass Doors, Walkout, Patio: Open
Garage Spaces 4.0
Pool Gunite, Fenced, Heated, In Ground, With Spa
Utilities Available Natural Gas Connected, Electricity Connected, Sewer Connected, Sewer: Public, Water Connected
Amenities Available Biking Trails, Hiking Trails, Pets Permitted, Playground, Pool, Spa/Hot Tub
View Y/N Yes
View Lake, Mountain(s), Valley
Roof Type Asbestos Shingle
Present Use Single Family
Topography Fenced: Full, Road: Paved, Terrain, Flat, View: Lake, View: Mountain, View: Valley, Drip Irrigation: Auto-Full, View: Water
Accessibility Accessible Kitchen Appliances, Ground Level
Porch Covered, Patio: Open
Total Parking Spaces 4
Private Pool true
Building
Lot Description Fenced: Full, Road: Paved, View: Lake, View: Mountain, View: Valley, Drip Irrigation: Auto-Full, View: Water
Faces South
Story 3
Sewer Sewer: Connected, Sewer: Public
Water Culinary
Structure Type Asphalt,Stone,Stucco,Cement Siding
New Construction No
Construction Status Blt./Standing
Schools
Elementary Schools Brookhaven
Middle Schools Frontier
High Schools Cedar Valley
School District Alpine
Others
HOA Name Shelley Grover, HOA Sol
Senior Community No
Tax ID 38-504-0011
Acceptable Financing Cash, Conventional, FHA
Horse Property No
Listing Terms Cash, Conventional, FHA
Financing Conventional
Read Less Info
Want to know what your home might be worth? Contact us for a FREE valuation!

Our team is ready to help you sell your home for the highest possible price ASAP
Bought with Davis Coleman Realty








