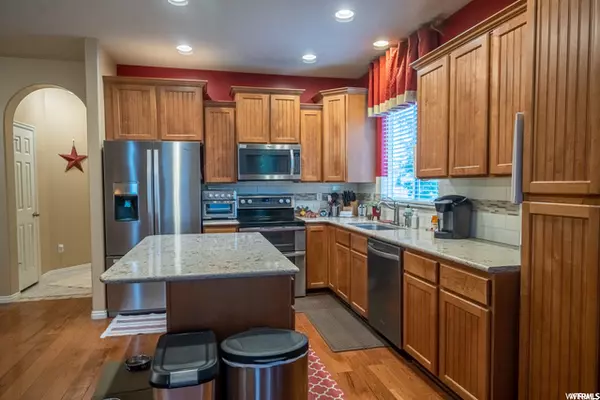$519,399
$529,999
2.0%For more information regarding the value of a property, please contact us for a free consultation.
3 Beds
2 Baths
2,876 SqFt
SOLD DATE : 11/30/2022
Key Details
Sold Price $519,399
Property Type Single Family Home
Sub Type Single Family Residence
Listing Status Sold
Purchase Type For Sale
Square Footage 2,876 sqft
Price per Sqft $180
Subdivision Oquirrh Highlands Es
MLS Listing ID 1841523
Sold Date 11/30/22
Style Rambler/Ranch
Bedrooms 3
Full Baths 2
Construction Status Blt./Standing
HOA Y/N No
Abv Grd Liv Area 1,429
Year Built 2004
Annual Tax Amount $3,328
Lot Size 7,405 Sqft
Acres 0.17
Lot Dimensions 70.0x98.0x0.0
Property Description
BACK ON THE MARKET!!!! Buyers got cold feet. Now is your chance to get this home well below market value. Come in with instant equity & get money towards concessions! SELLER IS OFFERING $15,000 IN BUYER CONCESSIONS!!!! PUT THIS TOWARDS POINT BUY DOWN, CLOSING COSTS OR FINISHING BASEMENT!!! Beautiful rambler - former model home - featuring quartz countertops, double oven, updated kitchen, gas fireplaces - both up and down, amazing walk in master closet, new Lennox heating and cooling system and so much more. Outside is a hot tub, pergola and great patio area. Professional lighting system installed on fencing and professional Christmas lighting system that is fully controllable. Several garden boxes and fruit trees. Right across the street from a 5 acre park and a walking trail nearby. Convenient access to Mountain View Corridor that gets you to downtown Salt Lake within 20 minutes. Jordan Landing shopping center is less than 10 minutes away. Come see all that this great home has to offer.
Location
State UT
County Salt Lake
Area Wj; Sj; Rvrton; Herriman; Bingh
Zoning Single-Family
Rooms
Basement Full
Primary Bedroom Level Floor: 1st
Master Bedroom Floor: 1st
Main Level Bedrooms 3
Interior
Interior Features Bath: Master, Bath: Sep. Tub/Shower, Closet: Walk-In, Disposal, Gas Log, Kitchen: Updated, Oven: Double, Range/Oven: Free Stdng., Granite Countertops
Heating Gas: Central
Cooling Central Air
Flooring Carpet, Hardwood, Tile
Fireplaces Number 2
Fireplaces Type Insert
Equipment Fireplace Insert, Hot Tub, Storage Shed(s), Window Coverings
Fireplace true
Window Features Blinds,Drapes,Full
Appliance Ceiling Fan, Microwave, Range Hood, Refrigerator
Laundry Electric Dryer Hookup
Exterior
Exterior Feature Double Pane Windows, Porch: Open, Patio: Open
Garage Spaces 2.0
Utilities Available Natural Gas Connected, Electricity Connected, Sewer Connected, Sewer: Public, Water Connected
View Y/N Yes
View Mountain(s), Valley
Roof Type Asphalt
Present Use Single Family
Topography Corner Lot, Curb & Gutter, Fenced: Part, Road: Paved, Sidewalks, Sprinkler: Auto-Full, Terrain: Grad Slope, View: Mountain, View: Valley
Porch Porch: Open, Patio: Open
Total Parking Spaces 4
Private Pool false
Building
Lot Description Corner Lot, Curb & Gutter, Fenced: Part, Road: Paved, Sidewalks, Sprinkler: Auto-Full, Terrain: Grad Slope, View: Mountain, View: Valley
Faces East
Story 2
Sewer Sewer: Connected, Sewer: Public
Water Culinary
Structure Type Aluminum,Stone,Stucco
New Construction No
Construction Status Blt./Standing
Schools
Elementary Schools Oakcrest
Middle Schools West Hills
High Schools Copper Hills
School District Jordan
Others
Senior Community No
Tax ID 20-23-331-003
Acceptable Financing Cash, Conventional, FHA, VA Loan
Horse Property No
Listing Terms Cash, Conventional, FHA, VA Loan
Financing Conventional
Read Less Info
Want to know what your home might be worth? Contact us for a FREE valuation!

Our team is ready to help you sell your home for the highest possible price ASAP
Bought with NON-MLS








