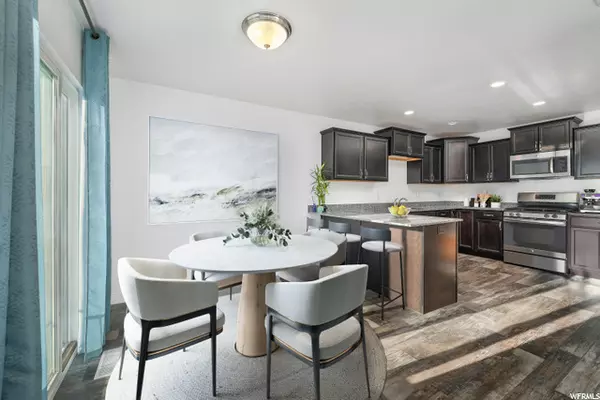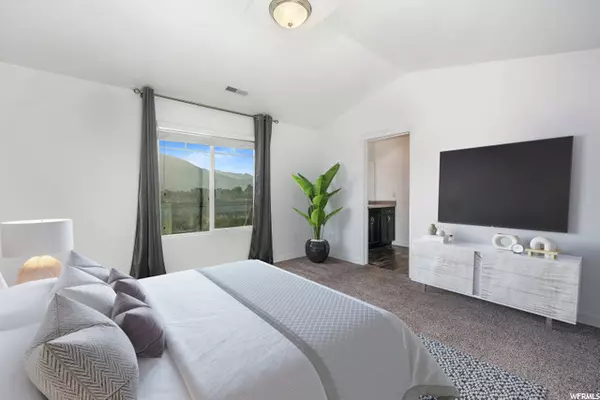$435,000
$450,000
3.3%For more information regarding the value of a property, please contact us for a free consultation.
3 Beds
3 Baths
2,202 SqFt
SOLD DATE : 11/30/2022
Key Details
Sold Price $435,000
Property Type Townhouse
Sub Type Townhouse
Listing Status Sold
Purchase Type For Sale
Square Footage 2,202 sqft
Price per Sqft $197
Subdivision Galena Park
MLS Listing ID 1840577
Sold Date 11/30/22
Style Townhouse; Row-mid
Bedrooms 3
Full Baths 2
Half Baths 1
Construction Status Blt./Standing
HOA Fees $179
HOA Y/N No
Abv Grd Liv Area 1,564
Year Built 2016
Annual Tax Amount $1,968
Lot Size 435 Sqft
Acres 0.01
Lot Dimensions 0.0x0.0x0.0
Property Description
MASSIVE PRICE REDUCTION! Buy like it's 2019 again! This is the best townhome in Draper w/2 car garage! Don't wait, come tour this now before it's gone! Such an amazing Draper townhome that is all ready for you to move right in. New paint and carpet, upgrades everywhere, and the best spot in the complex. You'll love the bucolic views out of your back window that overlooks your own amazing little yard, and a walking path that's really only used by your neighbors!. What a perfect place for your puppies to play! It features a wonderful floor plan, 3 beds and 3 baths, as well as a 2 car garage (at this price, that's incredible!!!) And the garage has plenty of built in shelving! And what's more... there is lots of room to grow downstairs. The location is also really close to Galena Park and Sports Complex, as well as so much upscale shopping, restaurants, and entertainment in Draper. You're literally minutes to the freeway that allows you to get downtown fast via I-15, or you're even closer to Silicon Slopes. All this and you can be in the mountains OR the water in minutes! This is the home you've been looking for. Easy to see, and easy to buy. Best price in the area too! Don't wait, call today and see your next home now!
Location
State UT
County Salt Lake
Area Sandy; Draper; Granite; Wht Cty
Zoning Multi-Family
Rooms
Basement Full
Primary Bedroom Level Floor: 2nd
Master Bedroom Floor: 2nd
Interior
Interior Features Bath: Master, Closet: Walk-In, Disposal, Range: Gas, Range/Oven: Free Stdng., Granite Countertops
Cooling Central Air
Flooring Carpet, Laminate, Vinyl
Fireplace false
Window Features Blinds,Drapes,Part
Appliance Microwave
Exterior
Exterior Feature Double Pane Windows, Lighting, Sliding Glass Doors
Garage Spaces 2.0
Utilities Available Natural Gas Connected, Electricity Connected, Sewer Connected, Sewer: Private, Water Connected
Amenities Available Pets Permitted, Picnic Area, Sewer Paid, Snow Removal, Trash, Water
View Y/N Yes
View Mountain(s)
Roof Type Asphalt
Present Use Residential
Topography See Remarks, Fenced: Part, Road: Paved, Terrain, Flat, View: Mountain
Total Parking Spaces 6
Private Pool false
Building
Lot Description See Remarks, Fenced: Part, Road: Paved, View: Mountain
Faces West
Story 3
Sewer Sewer: Connected, Sewer: Private
Water Culinary
Structure Type Asphalt,Stone,Stucco,Cement Siding
New Construction No
Construction Status Blt./Standing
Schools
Elementary Schools Crescent
Middle Schools Mount Jordan
High Schools Alta
School District Canyons
Others
HOA Name Maxfield
HOA Fee Include Sewer,Trash,Water
Senior Community No
Tax ID 27-25-330-007
Acceptable Financing Cash, Conventional, FHA, VA Loan
Horse Property No
Listing Terms Cash, Conventional, FHA, VA Loan
Financing Conventional
Read Less Info
Want to know what your home might be worth? Contact us for a FREE valuation!

Our team is ready to help you sell your home for the highest possible price ASAP
Bought with Trico Property Management & Real Estate LLC








