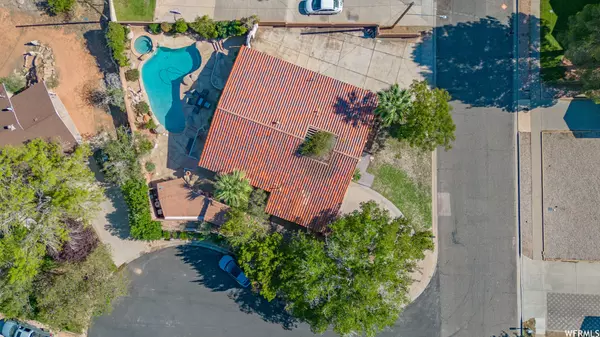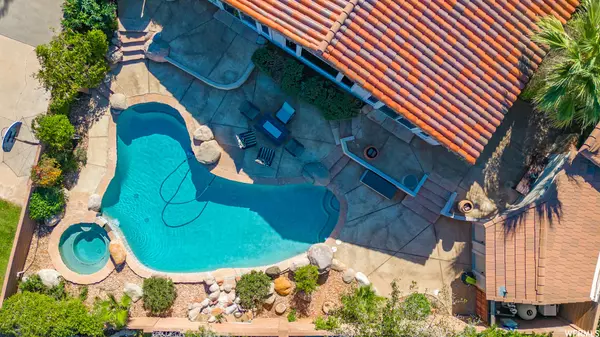$630,000
$625,000
0.8%For more information regarding the value of a property, please contact us for a free consultation.
3 Beds
4 Baths
1,948 SqFt
SOLD DATE : 12/02/2022
Key Details
Sold Price $630,000
Property Type Single Family Home
Sub Type Single Family Residence
Listing Status Sold
Purchase Type For Sale
Square Footage 1,948 sqft
Price per Sqft $323
Subdivision Valley View Heights
MLS Listing ID 1845799
Sold Date 12/02/22
Style Rambler/Ranch
Bedrooms 3
Full Baths 3
Half Baths 1
Construction Status Blt./Standing
HOA Y/N No
Abv Grd Liv Area 1,948
Year Built 1973
Annual Tax Amount $2,745
Lot Size 10,454 Sqft
Acres 0.24
Lot Dimensions 0.0x0.0x0.0
Property Description
Don't miss this rare and beautiful Mediterranean style home in Valley View Heights with stunning views of the city and red mountains. Home was completely remodeled in 2006 and the detached casita was added in 2010. The gated courtyard features a carved entry door with rod iron details. As you enter this gorgeous home you are greeted by a beautiful stone fireplace, exposed beams, and travertine floors. Soft and earthy toned textured walls and wood framed windows accent the living room and bedrooms. The kitchen features granite counters and stainless appliances including an induction cooktop. The two main bedrooms each have private bathrooms. The outdoor living boasts unlimited enjoyment with a heated pool, spa, gas fire pit and outdoor kitchen. 2 Car garage equipped with a ChargePoint 50amp EV charger. Extra-long driveway on the south side with 50 amp power, water and sewer for RV parking.
Location
State UT
County Washington
Area St. George; Santa Clara; Ivins
Zoning Single-Family
Direction Tech Ridge Dr., turn right at 265 South, right on Donlee Dr.
Rooms
Basement Slab
Main Level Bedrooms 3
Interior
Interior Features See Remarks, Bath: Master, Closet: Walk-In, Disposal, Great Room, Oven: Wall, Range: Countertop, Vaulted Ceilings, Granite Countertops
Heating Gas: Central
Cooling Central Air
Flooring Carpet, Travertine
Fireplaces Number 1
Equipment Alarm System, Hot Tub, Storage Shed(s)
Fireplace true
Window Features Blinds
Appliance Ceiling Fan, Dryer, Gas Grill/BBQ, Microwave, Refrigerator, Washer
Laundry Electric Dryer Hookup
Exterior
Exterior Feature See Remarks, Atrium, Double Pane Windows, Entry (Foyer), Sliding Glass Doors, Patio: Open
Garage Spaces 2.0
Pool Gunite, Heated, In Ground
Utilities Available Natural Gas Connected, Electricity Connected, Sewer Connected, Water Connected
View Y/N Yes
View Mountain(s), Valley, View: Red Rock
Roof Type Tile
Present Use Single Family
Topography Corner Lot, Cul-de-Sac, Fenced: Full, Road: Paved, Secluded Yard, Terrain, Flat, View: Mountain, View: Valley, View: Red Rock
Accessibility Accessible Entrance
Porch Patio: Open
Total Parking Spaces 2
Private Pool true
Building
Lot Description Corner Lot, Cul-De-Sac, Fenced: Full, Road: Paved, Secluded, View: Mountain, View: Valley, View: Red Rock
Story 1
Sewer Sewer: Connected
Water Culinary
Structure Type Stucco
New Construction No
Construction Status Blt./Standing
Schools
Elementary Schools Heritage
Middle Schools Dixie Middle
High Schools Dixie
School District Washington
Others
Senior Community No
Tax ID SG-VVH-18
Acceptable Financing Cash, Conventional, VA Loan
Horse Property No
Listing Terms Cash, Conventional, VA Loan
Financing Conventional
Read Less Info
Want to know what your home might be worth? Contact us for a FREE valuation!

Our team is ready to help you sell your home for the highest possible price ASAP
Bought with Fathom Realty (St George)








