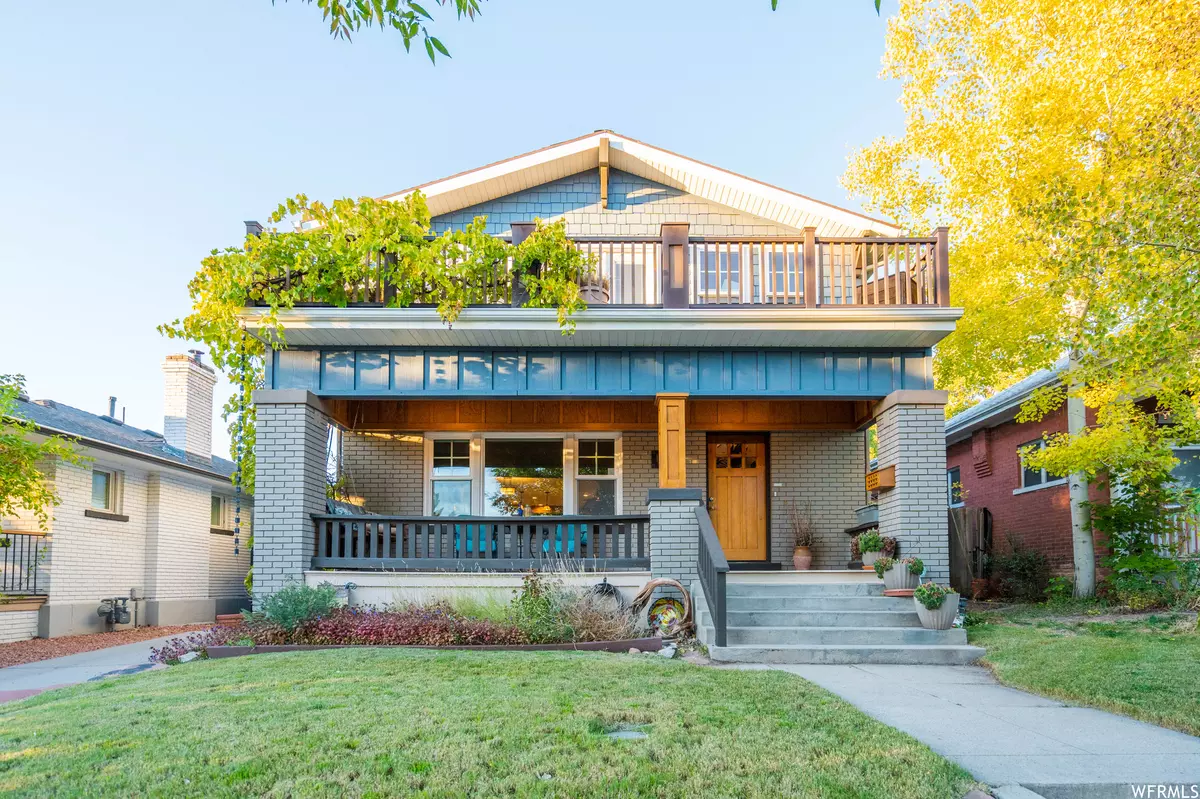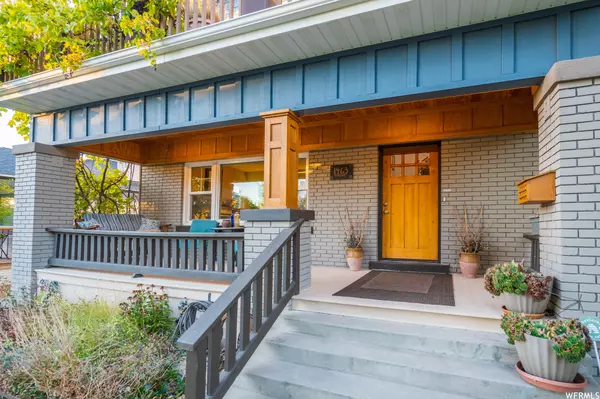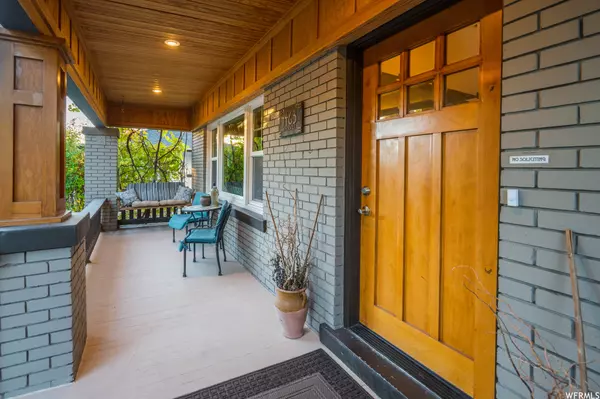$1,210,000
$1,200,000
0.8%For more information regarding the value of a property, please contact us for a free consultation.
4 Beds
3 Baths
3,775 SqFt
SOLD DATE : 12/02/2022
Key Details
Sold Price $1,210,000
Property Type Single Family Home
Sub Type Single Family Residence
Listing Status Sold
Purchase Type For Sale
Square Footage 3,775 sqft
Price per Sqft $320
Subdivision Liberty Heights
MLS Listing ID 1847833
Sold Date 12/02/22
Style Stories: 2
Bedrooms 4
Full Baths 2
Three Quarter Bath 1
Construction Status Blt./Standing
HOA Y/N No
Abv Grd Liv Area 2,794
Year Built 1915
Annual Tax Amount $3,685
Lot Size 5,227 Sqft
Acres 0.12
Lot Dimensions 0.0x0.0x0.0
Property Description
** MULTIPLE OFFERS RECEIVED. PLEASE SUBMIT OFFERS BY 6:00 PM WEDNESDAY OCT 26.** Sorry for the novel, but there is so much to say about this home!! This two-story in the desirable 15th & 15th neighborhood has the charm & character of an older home but also the features of a new home that we long for. For one, it is a two-story with three great-sized bedrooms & two bathrooms upstairs! The primary bedroom fits a king-sized bed, has a large walk-in closet, the ensuite bathroom has a separate tub & shower & double sinks. Natural light, from south-facing windows & several skylights, floods the two flex spaces upstairs that can be used as a reading nook, home office, playroom, workout/yoga/meditation area, tv room or crafting space. With two balconies, one facing north & one facing south, you can enjoy the warm sun & mountain view from the front of the house or the shade & sunset view from the back. The main floor has a great open floor plan which flows from living, dining & kitchen all the way to the back deck & patio, so great for entertaining. The kitchen has ample cabinetry & a breakfast bar on each end. One of my favorite things (& something you rarely get) is the large mudroom area for shedding the coats, shoes & backpacks right as you come in. The main floor has a bedroom & a family room that also opens to the back deck. The yard is pollinator-friendly, xeriscaped, pesticide-free, has a garden & an oversized two-car garage with workshop (24' x 20' total)!! It also has a 2KW solar panel system!! Other updates include new water heater 2021, upstairs bathroom 2020, carpet 2019, family room remodel 2018, high-efficiency & high volume swamp cooler 2017, solar panels 2016, gas fireplace & mantle 2014 & sewer main replaced in 2010. One last thing, the basement has great storage! All this within walking distance to all that the 15th & 15th neighborhood has to offer! There, I covered most of it! Come check it out to see in person the other features! Square footage figures are provided as a courtesy estimate only. Buyer is advised to obtain an independent measurement.
Location
State UT
County Salt Lake
Area Salt Lake City; So. Salt Lake
Zoning Single-Family
Rooms
Other Rooms Workshop
Basement Shelf
Primary Bedroom Level Floor: 1st, Floor: 2nd
Master Bedroom Floor: 1st, Floor: 2nd
Main Level Bedrooms 1
Interior
Interior Features Bath: Master, Bath: Sep. Tub/Shower, Closet: Walk-In, Disposal, Floor Drains, French Doors, Gas Log, Kitchen: Updated, Oven: Double, Range: Countertop, Range: Gas, Vaulted Ceilings, Granite Countertops
Heating Forced Air, Gas: Central
Cooling Evaporative Cooling
Flooring Carpet, Hardwood, Tile, Travertine, Concrete
Fireplaces Number 1
Fireplaces Type Insert
Equipment Fireplace Insert, Window Coverings, Workbench
Fireplace true
Window Features Drapes,Part
Appliance Ceiling Fan, Microwave, Range Hood, Refrigerator, Water Softener Owned
Laundry Electric Dryer Hookup, Gas Dryer Hookup
Exterior
Exterior Feature Balcony, Bay Box Windows, Deck; Covered, Double Pane Windows, Porch: Open, Skylights, Sliding Glass Doors, Patio: Open
Garage Spaces 2.0
Utilities Available Natural Gas Connected, Electricity Connected, Sewer Connected, Sewer: Public, Water Connected
View Y/N No
Roof Type Asphalt
Present Use Single Family
Topography Curb & Gutter, Fenced: Full, Road: Paved, Sidewalks, Sprinkler: Auto-Full, Terrain, Flat, Drip Irrigation: Auto-Part
Porch Porch: Open, Patio: Open
Total Parking Spaces 4
Private Pool false
Building
Lot Description Curb & Gutter, Fenced: Full, Road: Paved, Sidewalks, Sprinkler: Auto-Full, Drip Irrigation: Auto-Part
Faces South
Story 3
Sewer Sewer: Connected, Sewer: Public
Water Culinary
Structure Type Brick,Cement Siding
New Construction No
Construction Status Blt./Standing
Schools
Elementary Schools Uintah
Middle Schools Clayton
High Schools East
School District Salt Lake
Others
Senior Community No
Tax ID 16-16-108-027
Acceptable Financing Cash, Conventional, FHA, VA Loan
Horse Property No
Listing Terms Cash, Conventional, FHA, VA Loan
Financing Conventional
Read Less Info
Want to know what your home might be worth? Contact us for a FREE valuation!

Our team is ready to help you sell your home for the highest possible price ASAP
Bought with Paragon Properties








