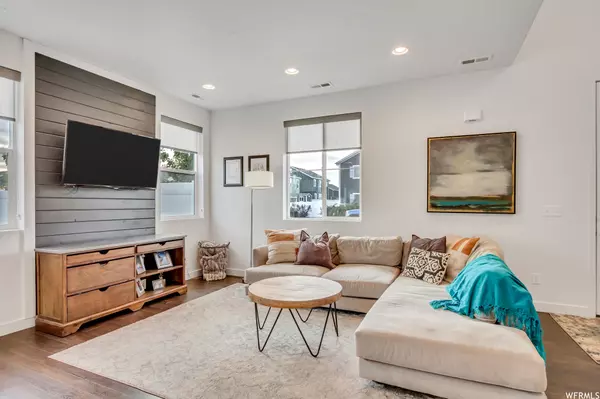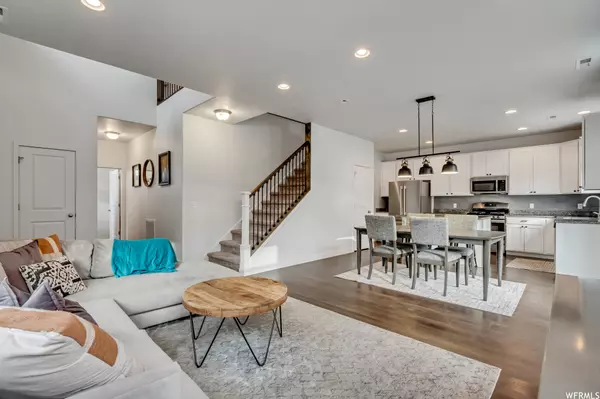$455,000
$434,900
4.6%For more information regarding the value of a property, please contact us for a free consultation.
3 Beds
3 Baths
1,758 SqFt
SOLD DATE : 11/29/2022
Key Details
Sold Price $455,000
Property Type Single Family Home
Sub Type Single Family Residence
Listing Status Sold
Purchase Type For Sale
Square Footage 1,758 sqft
Price per Sqft $258
Subdivision Stillwater Subdivisi
MLS Listing ID 1848334
Sold Date 11/29/22
Style Stories: 2
Bedrooms 3
Full Baths 2
Half Baths 1
Construction Status Blt./Standing
HOA Fees $75/mo
HOA Y/N Yes
Abv Grd Liv Area 1,758
Year Built 2018
Annual Tax Amount $2,669
Lot Size 3,920 Sqft
Acres 0.09
Lot Dimensions 0.0x0.0x0.0
Property Description
***Priced almost $100K less than sold comparables to sell fast!*** This beautiful 2 story home, built just 4 years ago, is easily the nicest home for the money in Stillwater! Over $20,000 of upgrades were put into this home to elevate it to the next level. Upgrades include: 9' tall ceilings and laminate flooring throughout main level, custom accent walls, granite countertops, stainless appliances and gas stove in kitchen, tile backsplash, upgraded cabinets, upgraded light and bath fixtures, waterproof laminate flooring in bathrooms, fully landscaped and fenced yard with back cement patio and a stubbed gas line for BBQ. Spacious primary bedroom with an en-suite bathroom that includes an oversized tub/shower, and 2 separate walk-in closets. Enjoy all that the community has to offer including the pool, gym, clubhouse, playgrounds, walking trails, snow removal, front yard landscaping maintenance and more. Square footage figures and info provided as a courtesy estimate only and were obtained from county records and builders plans . Buyer is advised to obtain an independent measurement.
Location
State UT
County Davis
Area Hooper; Roy
Zoning Single-Family
Rooms
Basement Slab
Primary Bedroom Level Floor: 2nd
Master Bedroom Floor: 2nd
Interior
Interior Features Bath: Master, Closet: Walk-In, Range: Gas, Range/Oven: Free Stdng., Granite Countertops
Cooling Central Air
Flooring Carpet, Laminate, Vinyl
Fireplaces Number 1
Equipment Window Coverings
Fireplace true
Window Features Shades
Appliance Microwave
Exterior
Exterior Feature Double Pane Windows, Lighting, Patio: Open
Garage Spaces 2.0
Community Features Clubhouse
Utilities Available Natural Gas Connected, Electricity Connected, Sewer Connected, Sewer: Public, Water Connected
Amenities Available Clubhouse, Fitness Center, Playground, Pool
View Y/N No
Roof Type Asphalt
Present Use Single Family
Topography Curb & Gutter, Fenced: Full, Road: Paved, Sidewalks, Sprinkler: Auto-Full
Porch Patio: Open
Total Parking Spaces 2
Private Pool false
Building
Lot Description Curb & Gutter, Fenced: Full, Road: Paved, Sidewalks, Sprinkler: Auto-Full
Faces South
Story 2
Sewer Sewer: Connected, Sewer: Public
Water Culinary, Secondary
Structure Type Asphalt,Stone,Cement Siding
New Construction No
Construction Status Blt./Standing
Schools
Elementary Schools Cook
Middle Schools Legacy
High Schools Clearfield
School District Davis
Others
HOA Name Dixie Kramer
Senior Community No
Tax ID 12-899-0230
Acceptable Financing Cash, Conventional, FHA, VA Loan
Horse Property No
Listing Terms Cash, Conventional, FHA, VA Loan
Financing Conventional
Read Less Info
Want to know what your home might be worth? Contact us for a FREE valuation!

Our team is ready to help you sell your home for the highest possible price ASAP
Bought with RANLife Real Estate Inc








