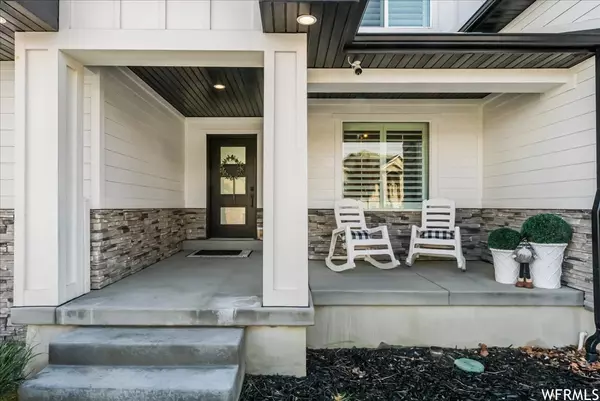$955,000
$949,900
0.5%For more information regarding the value of a property, please contact us for a free consultation.
6 Beds
4 Baths
4,804 SqFt
SOLD DATE : 12/07/2022
Key Details
Sold Price $955,000
Property Type Single Family Home
Sub Type Single Family Residence
Listing Status Sold
Purchase Type For Sale
Square Footage 4,804 sqft
Price per Sqft $198
Subdivision Rosecrest Plat P
MLS Listing ID 1848979
Sold Date 12/07/22
Style Stories: 2
Bedrooms 6
Full Baths 3
Half Baths 1
Construction Status Blt./Standing
HOA Y/N No
Abv Grd Liv Area 2,681
Year Built 2019
Annual Tax Amount $4,580
Lot Size 0.350 Acres
Acres 0.35
Lot Dimensions 0.0x0.0x0.0
Property Description
MULTIPLE OFFERS: HIGHEST AND BEST DUE 11/3 BY 5 PM. This gorgeous home is located in the Herriman foothills, minutes away from shopping, food, and entertainment. Step onto the walking trail directly from the 0.35-acre backyard and get to the top of the mountainside, Blackridge Reservoir, biking trails, hiking, and more. This spacious home boasts an open floor plan, a large 10' granite kitchen island, ample storage with soft close cabinetry, a vaulted dining space surrounded by large fixed windows that amplify the valley view, a beautifully convenient butler's pantry, a covered patio where you can take in the breathtaking views, and an expansive main floor primary suite with vaulted ceilings. The thoughtful layout is perfect for entertaining. The attached garage has a thermostat-controlled heater, insulated garage doors, insulated exterior walls, LED lighting, and an epoxy floor. The partially finished basement has 9ft ceilings for a future full kitchen, rec room, and home theatre that are ready for sheetrock. It has rough plumbing for the kitchen, HVAC, rough electrical (including can lighting), and venting for a dryer. There is a suspended concrete slab for the rear deck over the theater room in the basement giving it 10ft ceilings. There is also an unfinished 25' x 40 ft detached garage in the backyard with a suspended concrete slab, with 874 sq ft underneath, rough plumbed for a full bath and a full kitchen-think potential future apartment, pool house, storage, game room, etc. This property is FULL of opportunity. Avoid the wait for a new build and get a nearly new home, while adding some of your own personalized touches. You don't want to miss this one! Buyer and buyer's agent to verify all info. Property video: https://www.dropbox.com/s/6i22hqvs6vscnp2/Video%20Oct%2026%202022%2C%202%2041%2043%20PM.mov?dl=0 + 3D Matterport: https://my.matterport.com/show/?m=oKp2mr2C77T
Location
State UT
County Salt Lake
Area Wj; Sj; Rvrton; Herriman; Bingh
Zoning Single-Family
Rooms
Basement Daylight, Entrance, Walk-Out Access
Primary Bedroom Level Floor: 1st
Master Bedroom Floor: 1st
Main Level Bedrooms 1
Interior
Interior Features Bath: Master, Bath: Sep. Tub/Shower, Closet: Walk-In, Den/Office, Disposal, French Doors, Gas Log, Great Room, Jetted Tub, Oven: Double, Oven: Gas, Oven: Wall, Range: Countertop, Range: Gas, Vaulted Ceilings, Granite Countertops, Video Camera(s), Smart Thermostat(s)
Heating Gas: Central
Cooling Central Air
Flooring Carpet, Laminate, Tile
Fireplaces Number 1
Equipment Alarm System, Window Coverings
Fireplace true
Window Features Plantation Shutters,Shades
Appliance Ceiling Fan, Microwave, Water Softener Owned
Laundry Electric Dryer Hookup
Exterior
Exterior Feature Basement Entrance, Deck; Covered, Double Pane Windows, Porch: Open, Walkout, Patio: Open
Garage Spaces 4.0
Utilities Available Natural Gas Connected, Electricity Connected, Sewer Connected, Sewer: Public, Water Connected
View Y/N Yes
View Mountain(s), Valley
Roof Type Asphalt
Present Use Single Family
Topography Curb & Gutter, Fenced: Part, Road: Paved, Sidewalks, Sprinkler: Auto-Part, Terrain: Grad Slope, View: Mountain, View: Valley, Drip Irrigation: Auto-Part
Porch Porch: Open, Patio: Open
Total Parking Spaces 4
Private Pool false
Building
Lot Description Curb & Gutter, Fenced: Part, Road: Paved, Sidewalks, Sprinkler: Auto-Part, Terrain: Grad Slope, View: Mountain, View: Valley, Drip Irrigation: Auto-Part
Faces West
Story 3
Sewer Sewer: Connected, Sewer: Public
Water Culinary, Secondary
Structure Type Asphalt,Stone,Stucco,Cement Siding
New Construction No
Construction Status Blt./Standing
Schools
Elementary Schools Blackridge
School District Jordan
Others
Senior Community No
Tax ID 32-12-327-027
Acceptable Financing Cash, Conventional
Horse Property No
Listing Terms Cash, Conventional
Financing Cash
Read Less Info
Want to know what your home might be worth? Contact us for a FREE valuation!

Our team is ready to help you sell your home for the highest possible price ASAP
Bought with Homie








