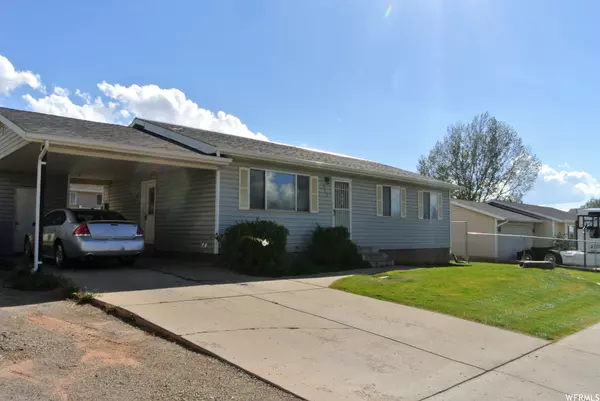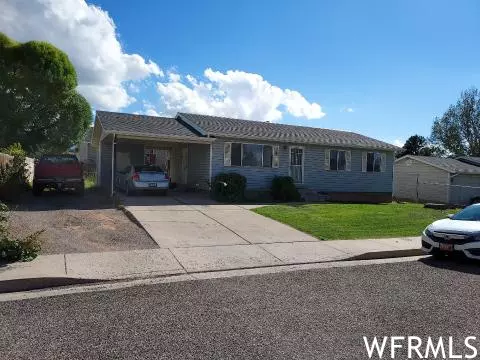$355,000
$369,999
4.1%For more information regarding the value of a property, please contact us for a free consultation.
5 Beds
2 Baths
2,122 SqFt
SOLD DATE : 12/08/2022
Key Details
Sold Price $355,000
Property Type Single Family Home
Sub Type Single Family Residence
Listing Status Sold
Purchase Type For Sale
Square Footage 2,122 sqft
Price per Sqft $167
Subdivision Willowwood Sub
MLS Listing ID 1847241
Sold Date 12/08/22
Style Rambler/Ranch
Bedrooms 5
Full Baths 1
Three Quarter Bath 1
Construction Status Blt./Standing
HOA Y/N No
Abv Grd Liv Area 1,082
Year Built 1993
Annual Tax Amount $953
Lot Size 8,712 Sqft
Acres 0.2
Lot Dimensions 0.0x0.0x0.0
Property Description
This could be a fantastic opportunity! This unit is zoned R-3-M would be very easy to turn the basement into a separate unit, there is a separate entrance to the basement with a previous hair salon that could easily be turned into a 2nd kitchen or use it as a single family home with a full 5 bedrooms and 2 baths and a great yard. This home sits on a nice quiet street close to schools and downtown, this home has been well cared for! The listing Broker's offer of compensation is made only to participants of the MLS where the list is filed. Property is currently rented and will require 24 hour notice before showings, lease will end January 31, 2023
Location
State UT
County Iron
Area Cedar Cty; Enoch; Pintura
Zoning Single-Family, Multi-Family, Short Term Rental Allowed
Rooms
Basement Entrance, Full
Primary Bedroom Level Floor: 1st
Master Bedroom Floor: 1st
Main Level Bedrooms 3
Interior
Interior Features Oven: Gas, Range: Gas, Range/Oven: Free Stdng.
Heating Forced Air, Gas: Central
Cooling Central Air
Flooring Carpet, Laminate, Vinyl
Fireplace false
Exterior
Exterior Feature Basement Entrance, Lighting, Porch: Open, Storm Doors
Carport Spaces 1
Utilities Available Natural Gas Connected, Electricity Connected, Sewer Connected, Water Connected
View Y/N Yes
View Mountain(s)
Roof Type Asphalt
Present Use Single Family
Topography Curb & Gutter, Fenced: Part, Road: Paved, Sidewalks, Sprinkler: Auto-Full, Terrain, Flat, View: Mountain
Porch Porch: Open
Total Parking Spaces 1
Private Pool false
Building
Lot Description Curb & Gutter, Fenced: Part, Road: Paved, Sidewalks, Sprinkler: Auto-Full, View: Mountain
Story 2
Sewer Sewer: Connected
Water Culinary
Structure Type Frame
New Construction No
Construction Status Blt./Standing
Schools
Elementary Schools Fiddler'S Canyon
Middle Schools Canyon View Middle
High Schools Canyon View
School District Iron
Others
Senior Community No
Tax ID B-1389-0012-0000
Acceptable Financing Cash, Conventional, FHA, VA Loan, USDA Rural Development
Horse Property No
Listing Terms Cash, Conventional, FHA, VA Loan, USDA Rural Development
Financing Conventional
Read Less Info
Want to know what your home might be worth? Contact us for a FREE valuation!

Our team is ready to help you sell your home for the highest possible price ASAP
Bought with Realty One Group Goldmark LLC








