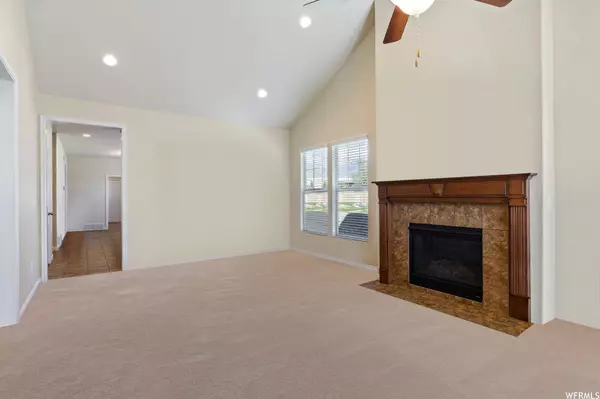$485,000
$520,000
6.7%For more information regarding the value of a property, please contact us for a free consultation.
3 Beds
3 Baths
3,344 SqFt
SOLD DATE : 12/14/2022
Key Details
Sold Price $485,000
Property Type Single Family Home
Sub Type Single Family Residence
Listing Status Sold
Purchase Type For Sale
Square Footage 3,344 sqft
Price per Sqft $145
Subdivision Ivory Ridge
MLS Listing ID 1827948
Sold Date 12/14/22
Style Rambler/Ranch
Bedrooms 3
Full Baths 2
Half Baths 1
Construction Status Blt./Standing
HOA Fees $268/mo
HOA Y/N Yes
Abv Grd Liv Area 1,672
Year Built 2013
Annual Tax Amount $2,238
Lot Size 4,791 Sqft
Acres 0.11
Lot Dimensions 0.0x0.0x0.0
Property Description
Price Reduced to Sell! **** Charming rambler in the exclusive Gardens at Ivory Ridge. Located off the Timpanogos Hwy- you are minutes from the mountains, shopping, restaurants, I-15 and amazing hiking and biking trails. This home is surrounded by mature landscape and is naturally light and bright. It has an open concept that flows well into an appointed kitchen and dining area. This is the perfect floor plan for those of you who don't like to see dirty dishes from the front door. The master bath has an over sized walk in shower and a spacious walk in closet. Off the kitchen and dining area enjoy the mountain views from your very private side patio. This outside area could certainly be developed further with HOA approval. The basement currently has electrical and walls up for a family room. All that is missing is carpet. The remainder of the space is ready for your vision and creativity. For those of you who still like to garden, there are community garden boxes available to all residents just steps away from the home. The HOA includes all lawn care, snow removal, clubhouse, gym, pool and tennis courts.
Location
State UT
County Utah
Area Am Fork; Hlnd; Lehi; Saratog.
Zoning Single-Family
Rooms
Basement Full
Primary Bedroom Level Floor: 1st
Master Bedroom Floor: 1st
Main Level Bedrooms 3
Interior
Interior Features Bath: Master, Closet: Walk-In, Disposal, Gas Log, Range/Oven: Built-In, Vaulted Ceilings
Heating Forced Air, Gas: Central
Cooling Central Air
Flooring Carpet, Tile
Fireplaces Number 1
Fireplace true
Window Features Blinds
Appliance Ceiling Fan, Microwave, Refrigerator
Exterior
Exterior Feature Patio: Open
Garage Spaces 2.0
Community Features Clubhouse
Utilities Available Natural Gas Connected, Electricity Connected, Sewer Connected, Sewer: Public, Water Connected
Amenities Available Clubhouse, Fitness Center, Maintenance, Pet Rules, Pets Permitted, Picnic Area, Pool, Snow Removal, Tennis Court(s)
Waterfront No
View Y/N Yes
View Mountain(s)
Roof Type Asphalt
Present Use Single Family
Topography Curb & Gutter, Sprinkler: Auto-Full, Terrain, Flat, View: Mountain
Accessibility Single Level Living
Porch Patio: Open
Total Parking Spaces 6
Private Pool false
Building
Lot Description Curb & Gutter, Sprinkler: Auto-Full, View: Mountain
Faces South
Story 2
Sewer Sewer: Connected, Sewer: Public
Water Culinary
Structure Type Asphalt,Brick,Stucco
New Construction No
Construction Status Blt./Standing
Schools
Elementary Schools None/Other
Middle Schools Lehi
High Schools Lehi
School District Alpine
Others
HOA Name Ivory Ridge
HOA Fee Include Maintenance Grounds
Senior Community Yes
Tax ID 40-448-0224
Acceptable Financing Cash, Conventional, VA Loan
Horse Property No
Listing Terms Cash, Conventional, VA Loan
Financing Conventional
Read Less Info
Want to know what your home might be worth? Contact us for a FREE valuation!

Our team is ready to help you sell your home for the highest possible price ASAP
Bought with Presidio Real Estate








