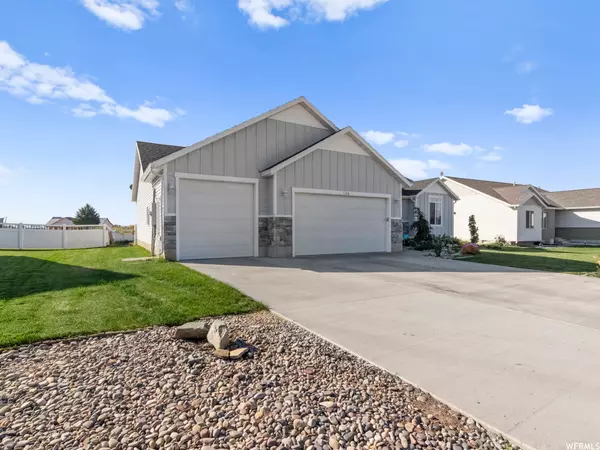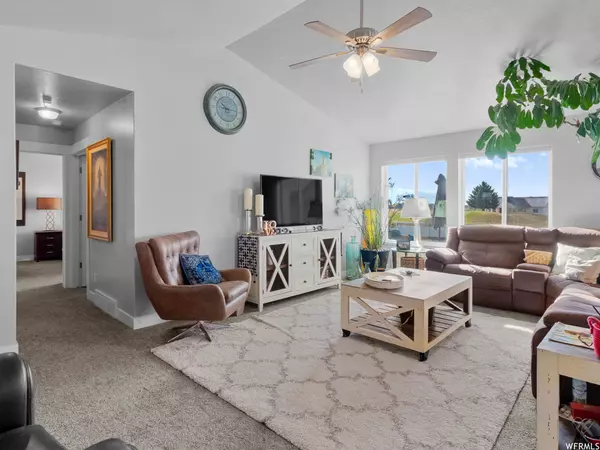$435,000
$449,900
3.3%For more information regarding the value of a property, please contact us for a free consultation.
3 Beds
2 Baths
1,596 SqFt
SOLD DATE : 12/07/2022
Key Details
Sold Price $435,000
Property Type Single Family Home
Sub Type Single Family Residence
Listing Status Sold
Purchase Type For Sale
Square Footage 1,596 sqft
Price per Sqft $272
Subdivision Country Club Estates
MLS Listing ID 1846540
Sold Date 12/07/22
Style Rambler/Ranch
Bedrooms 3
Full Baths 2
Construction Status Blt./Standing
HOA Fees $8/ann
HOA Y/N Yes
Abv Grd Liv Area 1,596
Year Built 2018
Annual Tax Amount $2,331
Lot Size 0.290 Acres
Acres 0.29
Lot Dimensions 0.0x0.0x0.0
Property Description
Update: Price change AND Seller willing to do a 2/1 buy down or help with closing costs if you purchase this beautiful home! This is a almost brand new home! And it has a really cute yard. This is rural living in a updated subdivision. Lets talk about the inside, its so well done, clean and perfect. The care for this home really shows. This home also has a 4 car garage! Come see it today! Square footage figures are provided as a courtesy estimate only and were obtained from county records. Buyer is advised to obtain an independent measurement.
Location
State ID
County Franklin
Area Franklin
Zoning Single-Family
Rooms
Basement None
Main Level Bedrooms 3
Interior
Interior Features Bath: Master, Range/Oven: Built-In, Vaulted Ceilings, Granite Countertops
Heating Electric
Cooling Central Air
Flooring Carpet
Fireplace false
Window Features Part
Appliance Refrigerator
Exterior
Exterior Feature Patio: Open
Garage Spaces 4.0
Utilities Available Electricity Connected, Sewer Connected, Water Connected
Waterfront No
View Y/N Yes
View Valley
Roof Type Asphalt
Present Use Single Family
Topography Fenced: Part, Road: Paved, Sprinkler: Auto-Part, View: Valley, Adjacent to Golf Course
Porch Patio: Open
Parking Type Rv Parking
Total Parking Spaces 4
Private Pool false
Building
Lot Description Fenced: Part, Road: Paved, Sprinkler: Auto-Part, View: Valley, Near Golf Course
Story 1
Sewer Sewer: Connected
Water Culinary
Structure Type Asphalt,Stone,Cement Siding
New Construction No
Construction Status Blt./Standing
Schools
Elementary Schools Oakwood
Middle Schools Preston
High Schools Preston
School District Preston Joint
Others
Senior Community No
Tax ID RP01763.55
Acceptable Financing Cash, Conventional, FHA, VA Loan
Horse Property No
Listing Terms Cash, Conventional, FHA, VA Loan
Financing Conventional
Read Less Info
Want to know what your home might be worth? Contact us for a FREE valuation!

Our team is ready to help you sell your home for the highest possible price ASAP
Bought with Farmhouse Realty Group LLC








