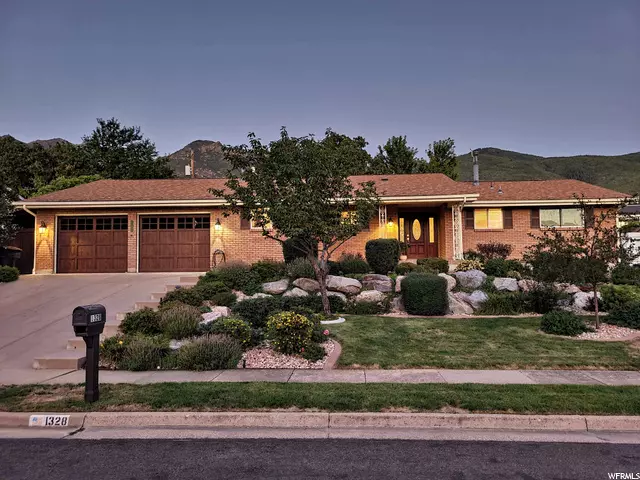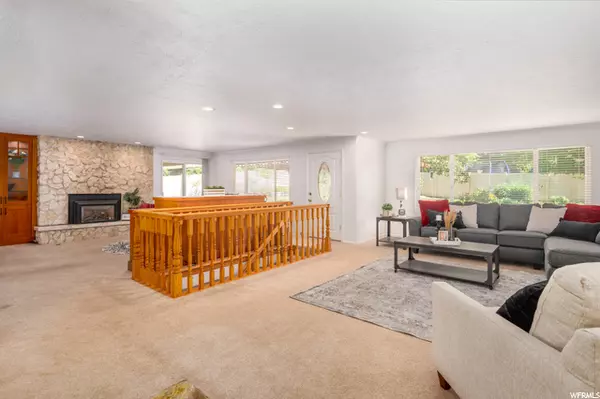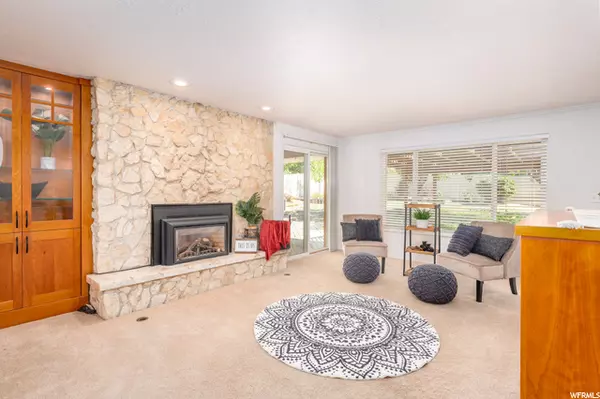$534,080
$557,000
4.1%For more information regarding the value of a property, please contact us for a free consultation.
3 Beds
3 Baths
3,542 SqFt
SOLD DATE : 12/14/2022
Key Details
Sold Price $534,080
Property Type Single Family Home
Sub Type Single Family Residence
Listing Status Sold
Purchase Type For Sale
Square Footage 3,542 sqft
Price per Sqft $150
Subdivision King Clarion Hills N
MLS Listing ID 1839247
Sold Date 12/14/22
Style Rambler/Ranch
Bedrooms 3
Full Baths 1
Three Quarter Bath 2
Construction Status Blt./Standing
HOA Y/N No
Abv Grd Liv Area 1,759
Year Built 1971
Annual Tax Amount $3,025
Lot Size 0.280 Acres
Acres 0.28
Lot Dimensions 0.0x0.0x0.0
Property Description
BIG PRICE CUT! Spacious brick home in a desirable Kaysville bench neighborhood. Ideal for gathering with loved ones! Walk in to a huge great room on the main floor that has room for all your friends and family, plus views of the gorgeous landscaping just outside. Imagine holidays here with space for everybody! Relax on the huge custom deck with pergola. Carefully maintained, professionally landscaped yard--beautiful in front and back (and fully fenced in back). One-level living with the large owner's bedroom on the main level that walks out onto a lovely flagstone patio, updated en suite bathroom with shower, and laundry room on the main floor. Wheelchair accessible with ramp leading to back door. Enjoy plenty of living space room downstairs too: 2 spacious bedrooms and a bathroom; kitchenette with sink, attached hot-plate and mini fridge; big dining area; family room with built-in cabinets and white brick gas fireplace PLUS an additional, huge bonus room (a den or convert to an additional bedroom?). Plenty of closets throughout plus ample cold storage. Tons more storage in the extra-deep garage with a pull-through bay and loads of shelves and built-ins AND a garage heater and sink. *Don't forget about the EXCELLENT schools! *New roof in 2019! *New 50 gallon water heater. *Newer garage doors. *Sub-zero fridge with matching cabinet door. *Awesome neighbors, culdesac street. *Easy access to Highway 89 (the access road Crestwood Dr. is currently experiencing construction). *3 large bedrooms but there is room (and the "bones") to convert existing finished space to 4 or 5 bedrooms! *Great price on a large home, with many possibilities to style it your lifestyle. *Make an offer today!
Location
State UT
County Davis
Area Kaysville; Fruit Heights; Layton
Zoning Single-Family
Rooms
Basement Full
Primary Bedroom Level Floor: 1st
Master Bedroom Floor: 1st
Main Level Bedrooms 1
Interior
Interior Features Bath: Master, Bath: Sep. Tub/Shower, Closet: Walk-In, Disposal, Gas Log, Great Room, Kitchen: Second, Mother-in-Law Apt., Range/Oven: Built-In
Heating Gas: Central
Cooling Central Air
Flooring Carpet, Hardwood, Tile
Fireplaces Number 2
Fireplaces Type Fireplace Equipment
Equipment Alarm System, Fireplace Equipment
Fireplace true
Window Features Blinds,Drapes
Appliance Ceiling Fan, Trash Compactor, Microwave, Refrigerator, Water Softener Rented
Exterior
Exterior Feature Deck; Covered, Double Pane Windows, Entry (Foyer), Patio: Covered, Porch: Open, Sliding Glass Doors, Walkout, Patio: Open
Garage Spaces 2.0
Utilities Available Natural Gas Connected, Electricity Connected, Sewer Connected, Sewer: Public, Water Connected
View Y/N No
Roof Type Asphalt
Present Use Single Family
Topography Cul-de-Sac, Curb & Gutter, Fenced: Full, Road: Paved, Secluded Yard, Sidewalks, Sprinkler: Auto-Full, Terrain: Grad Slope
Accessibility Grip-Accessible Features, Ramp, Single Level Living
Porch Covered, Porch: Open, Patio: Open
Total Parking Spaces 2
Private Pool false
Building
Lot Description Cul-De-Sac, Curb & Gutter, Fenced: Full, Road: Paved, Secluded, Sidewalks, Sprinkler: Auto-Full, Terrain: Grad Slope
Faces West
Story 2
Sewer Sewer: Connected, Sewer: Public
Water Culinary, Irrigation
Structure Type Asphalt,Brick
New Construction No
Construction Status Blt./Standing
Schools
Elementary Schools Morgan
Middle Schools Fairfield
High Schools Davis
School District Davis
Others
Senior Community No
Tax ID 11-047-0610
Acceptable Financing Cash, Conventional, FHA, VA Loan
Horse Property No
Listing Terms Cash, Conventional, FHA, VA Loan
Financing Conventional
Read Less Info
Want to know what your home might be worth? Contact us for a FREE valuation!

Our team is ready to help you sell your home for the highest possible price ASAP
Bought with Equity Real Estate (Solid)








