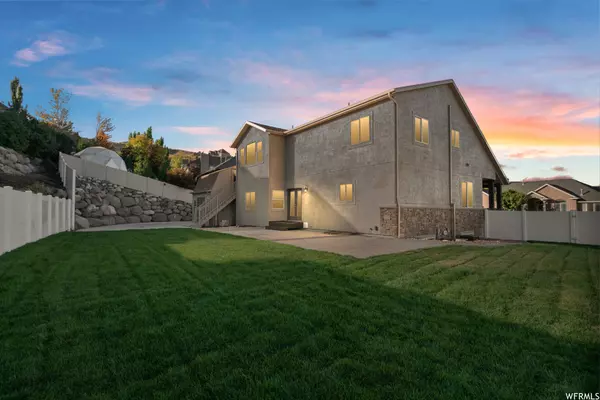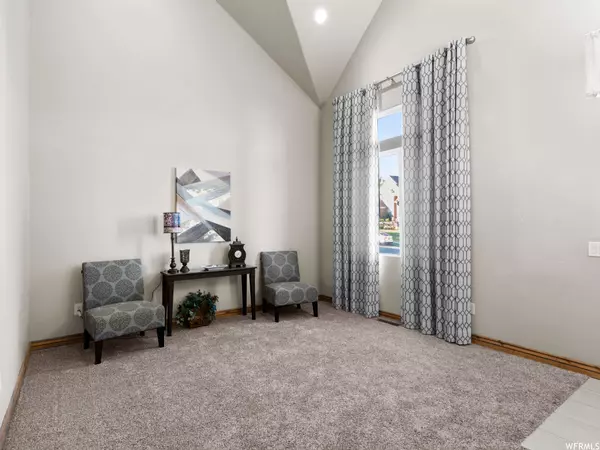$805,000
$799,000
0.8%For more information regarding the value of a property, please contact us for a free consultation.
5 Beds
4 Baths
4,606 SqFt
SOLD DATE : 12/16/2022
Key Details
Sold Price $805,000
Property Type Single Family Home
Sub Type Single Family Residence
Listing Status Sold
Purchase Type For Sale
Square Footage 4,606 sqft
Price per Sqft $174
Subdivision Eaglepointe Estates
MLS Listing ID 1847652
Sold Date 12/16/22
Style Stories: 2
Bedrooms 5
Full Baths 3
Half Baths 1
Construction Status Blt./Standing
HOA Y/N No
Abv Grd Liv Area 2,788
Year Built 2004
Annual Tax Amount $2,124
Lot Size 0.350 Acres
Acres 0.35
Lot Dimensions 0.0x0.0x0.0
Property Description
MULTIPLE OFFERS RECEIVED. NO MORE SHOWINGS. Seller has ACCEPTED an offer. Just waiting for signatures. NO Open House. Open House is CANCELLED. The home boasts a legal accessory dwelling unit of which the Seller has rented for $2,500 or more per month. This will help a buyer offset the cost of the mortgage and higher interest rates. In order to view the video tour for the house; please click on the "Tour" link. Come take a look at this gorgeous North Salt Lake home and make it your very own! This beautiful home has an open floor plan, allowing plenty of natural light to flow from room to room with custom drapes and roman shades. This beautiful home located close to the Eaglewood Golf Course is extremely spacious, with large bedrooms, walk-in closets, and vaulted ceilings upstairs. The master bathroom upstairs includes a heated tile floor, two-person spa shower with 5 shower heads, large bench, European glass, and a separate custom $10,000 two person jetted tub. The basement has been newly remodeled and the basement apartment bathroom also has a spa shower with 5 shower heads and another $10,000 two person tub combination with a heated tile floor. You will appreciate the detail that went into this home that is demonstrated through its many unique features - such as a vaulted entry room, exposed wood beams, large kitchen, real hardwood floor, secondary entrance to the basement apartment, and stunning front porch with a view of the beautiful landscaping and valley below. This house is sure to have everything you need, with two fireplaces, two full kitchens, including two refrigerators, two microwaves, two dishwashers, and two gas range ovens. If you are thinking of getting a hot tub, then this house is perfect for you, as it is already plumbed for a hot tub on the north side of the house. To be even more convenient, this house also has two hose bibs located at the back of the house and one hose bib at the front of the house that are plumbed directly from the sprinkler system main line. The backyard includes a large concrete patio and full size buried trampoline. Large newly poured concrete RV pad and driveway leads into a large heated garage with workbench. Includes a custom built 16x14 foot insulated shed with loft and work bench in the back yard. The shed has 100amp electric sub panel, natural gas, internet, cable, and smoke alarm wired to the house. That's not all! This house also comes with a $600 Silverback Home Warranty. Brand new HVAC system in the basement and secondary system in the attic upstairs. House also features new water heaters, toilets, and faucets. Both kitchen sinks have Delta touchless faucets. Eagle Pass Luxury Suite located in the garage is included. Schedule your showing today! Square footage figures are provided as a courtesy estimate only. Buyer is advised to obtain an independent measurement.
Location
State UT
County Davis
Area Bntfl; Nsl; Cntrvl; Wdx; Frmtn
Zoning Single-Family
Rooms
Other Rooms Workshop
Basement Entrance, Full
Interior
Interior Features Basement Apartment, Bath: Master, Bath: Sep. Tub/Shower, Closet: Walk-In, Den/Office, Disposal, French Doors, Great Room, Jetted Tub, Kitchen: Second, Kitchen: Updated, Mother-in-Law Apt., Oven: Double, Oven: Gas, Range/Oven: Free Stdng., Granite Countertops
Heating Forced Air, Radiant Floor
Cooling Central Air
Flooring Carpet, Tile
Fireplaces Number 2
Equipment Window Coverings, Trampoline
Fireplace true
Window Features Blinds,Drapes
Appliance Ceiling Fan, Microwave, Refrigerator, Water Softener Owned
Laundry Electric Dryer Hookup, Gas Dryer Hookup
Exterior
Exterior Feature Basement Entrance, Double Pane Windows, Porch: Open
Garage Spaces 2.0
Utilities Available Natural Gas Connected, Electricity Connected, Sewer Connected, Sewer: Public, Water Connected
View Y/N No
Roof Type Asphalt
Present Use Single Family
Topography Corner Lot, Curb & Gutter, Fenced: Part, Road: Paved, Sidewalks, Sprinkler: Auto-Full, Drip Irrigation: Man-Part
Porch Porch: Open
Total Parking Spaces 2
Private Pool false
Building
Lot Description Corner Lot, Curb & Gutter, Fenced: Part, Road: Paved, Sidewalks, Sprinkler: Auto-Full, Drip Irrigation: Man-Part
Story 3
Sewer Sewer: Connected, Sewer: Public
Water Culinary
Structure Type Stone,Stucco
New Construction No
Construction Status Blt./Standing
Schools
Elementary Schools Orchard
Middle Schools South Davis
High Schools Woods Cross
School District Davis
Others
Senior Community No
Tax ID 01-254-0144
Acceptable Financing Cash, Conventional, FHA, VA Loan
Horse Property No
Listing Terms Cash, Conventional, FHA, VA Loan
Financing Conventional
Read Less Info
Want to know what your home might be worth? Contact us for a FREE valuation!

Our team is ready to help you sell your home for the highest possible price ASAP
Bought with Destination Real Estate








