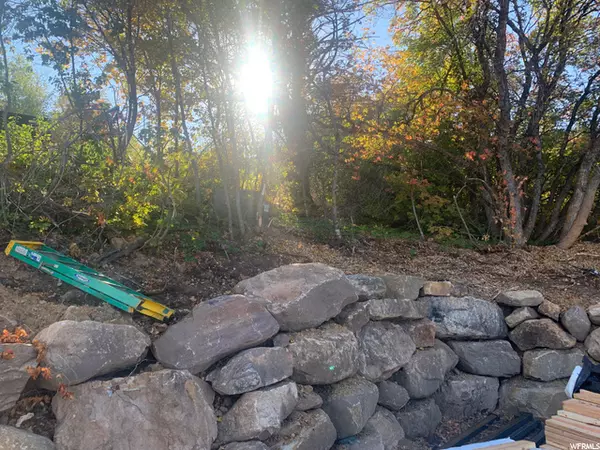$723,302
$699,000
3.5%For more information regarding the value of a property, please contact us for a free consultation.
2 Beds
3 Baths
2,249 SqFt
SOLD DATE : 12/17/2022
Key Details
Sold Price $723,302
Property Type Single Family Home
Sub Type Single Family Residence
Listing Status Sold
Purchase Type For Sale
Square Footage 2,249 sqft
Price per Sqft $321
Subdivision Blw Plat C Lot 491
MLS Listing ID 1842953
Sold Date 12/17/22
Style Cabin
Bedrooms 2
Full Baths 1
Half Baths 1
Three Quarter Bath 1
Construction Status Und. Const.
HOA Fees $56/ann
HOA Y/N Yes
Abv Grd Liv Area 937
Year Built 2022
Annual Tax Amount $1,500
Lot Size 8,712 Sqft
Acres 0.2
Lot Dimensions 0.0x0.0x0.0
Property Description
NEW CONSTRUCTION ON A LOT FILLED WITH MATURE PINES, MAPLES AND QUAKIES!! Located in Bear Lake West Plat C on a private, beautiful wooded lot overlooking Bear Lake and canyon with ELK, DEER and MOOSE. Great floor plan with covered deck and covered patio --GORGEOUS VIEWS OF BEAR LAKE!!, open kitchen -dining-great room, fireplace, 2 bedrooms-2.5 baths with a bunk room/game room area, tandem garage. Year round access and access to FISH HAVEN CANYON trailhead for ATV/UTV, snowmobile trails, hiking, mtn biking and snowshoeing. Bear Lake West amenities include discounted golf, Cooper's Restaurant, pool/ho tub, tennis and pickle ball courts and private beach access. Estimated completion date February. No nightly rentals allowed by HOA.
Location
State ID
County Bear Lake
Area Elko
Zoning Single-Family
Rooms
Basement Full, Walk-Out Access
Primary Bedroom Level Basement
Master Bedroom Basement
Interior
Interior Features Alarm: Fire, Bath: Master, Closet: Walk-In, Disposal, Gas Log, Great Room, Range/Oven: Free Stdng., Vaulted Ceilings, Granite Countertops
Heating Forced Air, Propane
Cooling Central Air
Flooring Carpet, Laminate
Fireplaces Number 1
Fireplace true
Appliance Microwave, Refrigerator
Laundry Electric Dryer Hookup
Exterior
Exterior Feature Deck; Covered, Lighting, Patio: Covered, Sliding Glass Doors, Walkout
Garage Spaces 2.0
Pool Gunite, Fenced, Heated, In Ground, With Spa, Electronic Cover
Utilities Available Electricity Connected, Sewer Connected, Sewer: Public, Water Connected
Amenities Available Golf Course, Pets Permitted, Pool, Snow Removal, Spa/Hot Tub, Tennis Court(s)
View Y/N Yes
View Lake, Mountain(s)
Roof Type Asphalt
Present Use Single Family
Topography Terrain: Grad Slope, View: Lake, View: Mountain, Wooded
Porch Covered
Total Parking Spaces 6
Private Pool true
Building
Lot Description Terrain: Grad Slope, View: Lake, View: Mountain, Wooded
Story 2
Sewer Sewer: Connected, Sewer: Public
Water Culinary, Private
Structure Type See Remarks,Asphalt
New Construction Yes
Construction Status Und. Const.
Schools
Elementary Schools Paris
Middle Schools Bear Lake
High Schools Bear Lake
School District Bear Lake County
Others
HOA Name www.bearlakewestpoa.com
Senior Community No
Tax ID 29491.00
Security Features Fire Alarm
Acceptable Financing Cash, Conventional
Horse Property No
Listing Terms Cash, Conventional
Financing Cash
Read Less Info
Want to know what your home might be worth? Contact us for a FREE valuation!

Our team is ready to help you sell your home for the highest possible price ASAP
Bought with Bear Lake Realty, Inc








