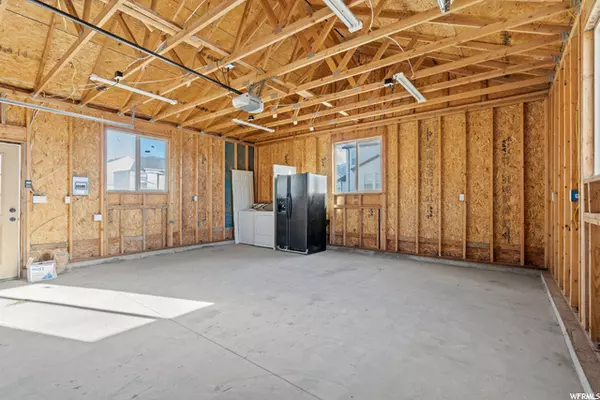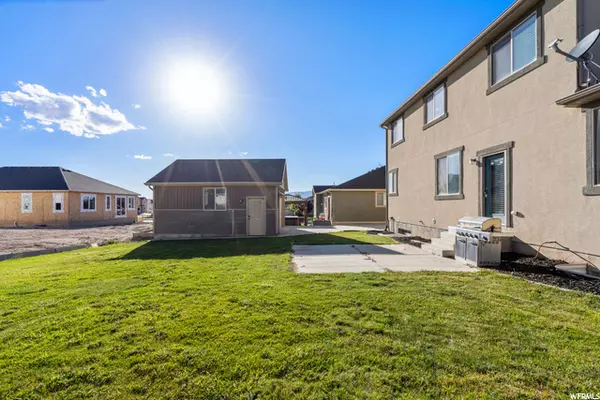$700,000
$700,000
For more information regarding the value of a property, please contact us for a free consultation.
5 Beds
4 Baths
4,213 SqFt
SOLD DATE : 11/21/2022
Key Details
Sold Price $700,000
Property Type Single Family Home
Sub Type Single Family Residence
Listing Status Sold
Purchase Type For Sale
Square Footage 4,213 sqft
Price per Sqft $166
Subdivision Salem Park Pud Phase
MLS Listing ID 1843315
Sold Date 11/21/22
Style Stories: 2
Bedrooms 5
Full Baths 2
Half Baths 1
Three Quarter Bath 1
Construction Status Blt./Standing
HOA Y/N No
Abv Grd Liv Area 2,732
Year Built 2013
Annual Tax Amount $2,913
Lot Size 10,018 Sqft
Acres 0.23
Lot Dimensions 0.0x0.0x0.0
Property Description
WOW! What a Find. Beautiful two story home that is fully finished and has a large detached 2 car garage. Yes! Finally a home with a 5 car garage, Tons of RV Parking and garage space for your toys and hobbies. Massive Kitchen and Great room, Stainless steel appliances and granite countertops. Killer backsplash as well! Open, bright and spacious, with mostly fresh paint, newly finished bedroom and bathroom downstairs and updated designer wall treatment in the entry way. Tall ceilings with 8-foot doors. Formal office off front entry. Perfect for entertaining, with tons of space, or when you need to retreat large master bedroom with great walk in closet and grand master bath. Catch a movie in the custom theater room downstairs, enjoy the wet bar and custom cabinets in the family room downstairs as well. Enjoy the Peace and quiet this neighborhood offers, but only a short 5 min drive to the freeway. You have an opportunity to get a like new home, with out the new home price. This home is a must see, it truly has something for everyone.
Location
State UT
County Utah
Area Payson; Elk Rg; Salem; Wdhil
Zoning Single-Family
Rooms
Other Rooms Workshop
Basement Full
Primary Bedroom Level Floor: 2nd
Master Bedroom Floor: 2nd
Interior
Interior Features Bar: Wet, Bath: Master, Bath: Sep. Tub/Shower, Closet: Walk-In, Den/Office, Disposal, Great Room, Range/Oven: Free Stdng., Vaulted Ceilings, Granite Countertops
Heating Forced Air, Gas: Central
Cooling Central Air
Flooring Carpet, Tile
Equipment Window Coverings
Fireplace false
Window Features Blinds,Part
Appliance Microwave
Laundry Electric Dryer Hookup
Exterior
Exterior Feature Double Pane Windows
Garage Spaces 5.0
Utilities Available Natural Gas Connected, Electricity Connected, Sewer Connected, Sewer: Public, Water Connected
View Y/N Yes
View Mountain(s), Valley
Roof Type Asphalt,Pitched
Present Use Single Family
Topography Curb & Gutter, Road: Paved, Sidewalks, Sprinkler: Auto-Part, Terrain, Flat, View: Mountain, View: Valley
Accessibility Accessible Hallway(s)
Total Parking Spaces 13
Private Pool false
Building
Lot Description Curb & Gutter, Road: Paved, Sidewalks, Sprinkler: Auto-Part, View: Mountain, View: Valley
Faces North
Story 3
Sewer Sewer: Connected, Sewer: Public
Water Culinary, Irrigation: Pressure
Structure Type Composition,Stone,Stucco
New Construction No
Construction Status Blt./Standing
Schools
Elementary Schools Salem
Middle Schools Salem Jr
High Schools Salem Hills
School District Nebo
Others
Senior Community No
Tax ID 66-254-0008
Acceptable Financing Cash, Conventional
Horse Property No
Listing Terms Cash, Conventional
Financing Conventional
Read Less Info
Want to know what your home might be worth? Contact us for a FREE valuation!

Our team is ready to help you sell your home for the highest possible price ASAP
Bought with Realtypath LLC (Home and Family)








