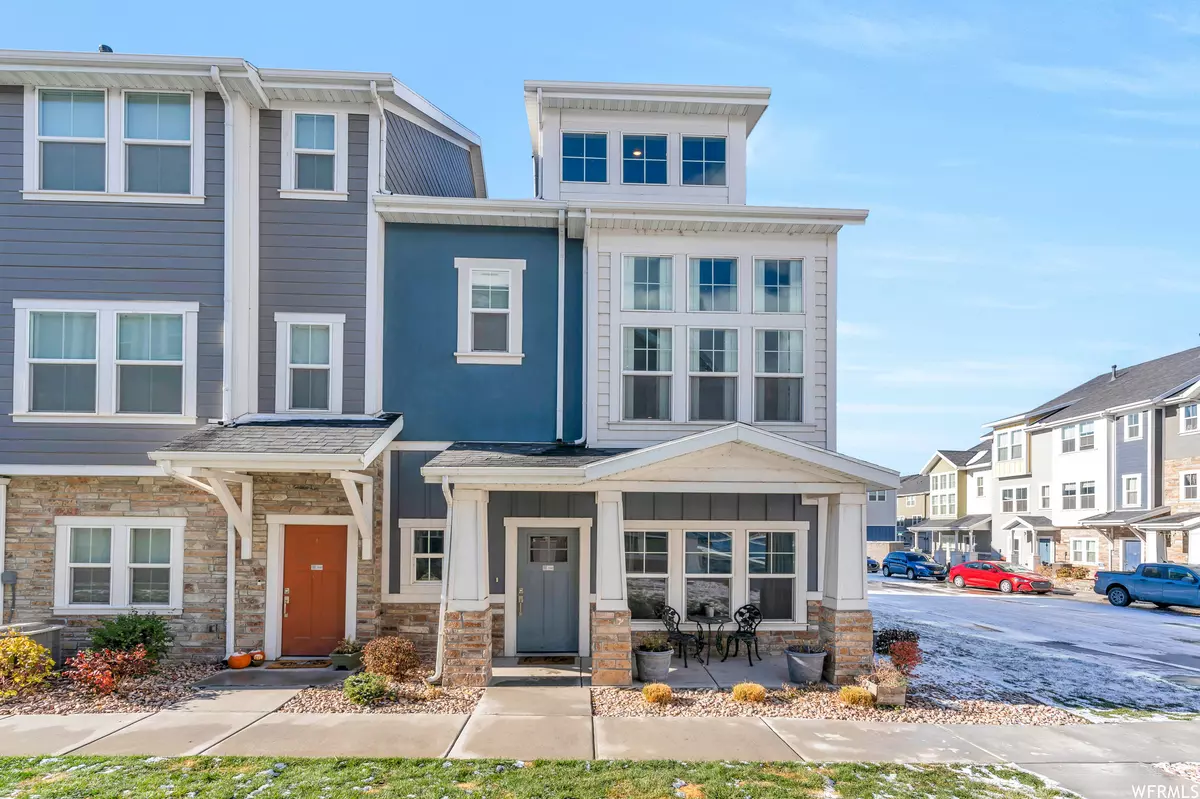$450,000
$435,000
3.4%For more information regarding the value of a property, please contact us for a free consultation.
5 Beds
3 Baths
2,070 SqFt
SOLD DATE : 12/21/2022
Key Details
Sold Price $450,000
Property Type Townhouse
Sub Type Townhouse
Listing Status Sold
Purchase Type For Sale
Square Footage 2,070 sqft
Price per Sqft $217
Subdivision Edgewater At Geneva
MLS Listing ID 1852870
Sold Date 12/21/22
Style Townhouse; Row-end
Bedrooms 5
Full Baths 2
Three Quarter Bath 1
Construction Status Blt./Standing
HOA Fees $241/mo
HOA Y/N Yes
Abv Grd Liv Area 2,070
Year Built 2018
Annual Tax Amount $2,239
Lot Size 871 Sqft
Acres 0.02
Lot Dimensions 0.0x0.0x0.0
Property Description
**Multiple Offers Received** Offers due by 2:00 PM on Monday, Dec 5. STUNNING and spacious townhome in the highly desirable Edgewater community which includes a clubhouse, 2 swimming pools, splash pad, hot tub, dog park, playgrounds, and other HOA amenities including a large new parking lot that's in the works. Perfect for a family or investor needing parking for 3+ vehicles. It is also within walking distance to the new Top Golf, Megaplex, tons of restaurants, pediatrician and dentist offices, and more businesses going in. This one-of-a-kind townhome boasts so many custom upgrades! Designed, built, and styled by Moore by Design. You won't find these in any other unit! Including 2 additional bedrooms making a total of 5 bedrooms! An entryway with inlaid flooring, feature walls in multiple rooms, built-ins, custom European shutters, oak handrails, granite and butcher block kitchen countertops, and ceiling beams in the primary bedroom. A unique and gorgeous fireplace adorns the main living space with maple plank facade, white quartz hearth, and modern electric fireplace insert. The biggest wow factor, however, comes in the main living room with 20 ft. ceilings and a custom landing made of reclaimed timber that takes you out to the net! The architectural netting is suspended 12 ft. above the living room like a giant hammock. The kids and grown ups alike will love this cool hangout. This is a must see! Square footage figures are provided as a courtesy estimate only. Buyer is advised to obtain an independent measurement.
Location
State UT
County Utah
Area Pl Grove; Lindon; Orem
Zoning Multi-Family
Rooms
Basement None
Primary Bedroom Level Floor: 3rd
Master Bedroom Floor: 3rd
Main Level Bedrooms 2
Interior
Interior Features Bath: Master, Closet: Walk-In, Disposal, Range/Oven: Free Stdng., Vaulted Ceilings
Heating Forced Air, Gas: Central
Cooling Central Air
Flooring Carpet, Laminate
Fireplaces Number 1
Fireplaces Type Insert
Equipment Fireplace Insert
Fireplace true
Window Features Drapes
Appliance Portable Dishwasher, Microwave
Exterior
Exterior Feature Porch: Open
Garage Spaces 2.0
Pool Heated, In Ground, With Spa
Utilities Available Natural Gas Connected, Electricity Connected, Sewer Connected, Sewer: Public, Water Connected
Amenities Available Other, Cable TV, Clubhouse, Fitness Center, Insurance, Maintenance, Pets Permitted, Playground, Pool, Sewer Paid, Spa/Hot Tub, Trash, Water
Waterfront No
View Y/N Yes
View Mountain(s)
Roof Type Asphalt
Present Use Residential
Topography Road: Paved, Sidewalks, Terrain, Flat, View: Mountain
Porch Porch: Open
Total Parking Spaces 2
Private Pool true
Building
Lot Description Road: Paved, Sidewalks, View: Mountain
Story 3
Sewer Sewer: Connected, Sewer: Public
Water Culinary
Structure Type Stone,Stucco,Cement Siding
New Construction No
Construction Status Blt./Standing
Schools
Elementary Schools Trailside Elementary
Middle Schools Orem
High Schools Mountain View
School District Alpine
Others
HOA Name Advantage Management
HOA Fee Include Cable TV,Insurance,Maintenance Grounds,Sewer,Trash,Water
Senior Community No
Tax ID 38-530-0025
Acceptable Financing Cash, Conventional, FHA, VA Loan
Horse Property No
Listing Terms Cash, Conventional, FHA, VA Loan
Financing Cash
Read Less Info
Want to know what your home might be worth? Contact us for a FREE valuation!

Our team is ready to help you sell your home for the highest possible price ASAP
Bought with RE/MAX Associates








