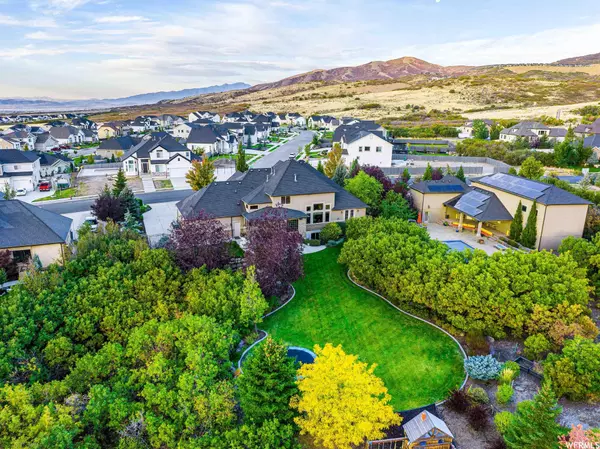$2,162,500
$2,500,000
13.5%For more information regarding the value of a property, please contact us for a free consultation.
7 Beds
7 Baths
7,100 SqFt
SOLD DATE : 12/22/2022
Key Details
Sold Price $2,162,500
Property Type Single Family Home
Sub Type Single Family Residence
Listing Status Sold
Purchase Type For Sale
Square Footage 7,100 sqft
Price per Sqft $304
Subdivision Beacon Hill The High
MLS Listing ID 1846867
Sold Date 12/22/22
Style Stories: 2
Bedrooms 7
Full Baths 3
Half Baths 1
Three Quarter Bath 3
Construction Status Blt./Standing
HOA Y/N No
Abv Grd Liv Area 4,298
Year Built 2008
Annual Tax Amount $7,530
Lot Size 1.190 Acres
Acres 1.19
Lot Dimensions 0.0x0.0x0.0
Property Description
Hey, we get why this road is called, "Angels Gate." You will too when you see the awe-inspiring mountain and valley views surrounding this fairytale property. In the shadow of Mount Timpanogos, it kisses the rolling foothills ablaze with magnificent fall colors. Relax in your own concrete, heated inground saltwater pool, with a pool house that has an bathroom and outdoor shower. Throw a barbecue with your new outdoor kitchen on a terraced (covered) patio. Just imagine room to park 12 cars in heated garages, plus 50-foot RV parking. You won't believe the extras here (including solar power). The large park-like yard features a hot tub, a gas fireplace, an in-ground trampoline, mature trees, garden spaces, and concrete landscape curbing all on 1.193 acres. The interior is as breathtaking as the home's exterior and natural surroundings. The formal living room features soaring 2-story ceilings, a double-sided fireplace, stunning wood trim, and vast windows that frame the unbelievable views. The country-white gourmet kitchen is fit for the finest chef. Exposed beams in the 2-story ceiling create an old-world ambiance with granite countertops, a large island, travertine floors, and more stunning windows that help bring the beauty of nature inside. A reverse osmosis (RO) water system, a Zubzero refrigerator, and a pebble ice maker will make entertaining easy. A brick fireplace will keep this space cozy and warm. The master bedroom on the main floor also features a fireplace and access to a private deck. The luxury master bath offers custom tile, twin sinks, a jetted tub, and a separate European-style shower. The walk-in closet is 2 stories with built-in shelving throughout. A home office is beautifully trimmed with hardwood including rich wooden shutters. The 2,800-square-foot walkout basement features a kitchenette, a dining area, a family room, and 2 bedrooms. A theater room is equipped with a massive screen and a terraced floor for theater seating. This home is equipped with a central vacuum, video security, 2 furnaces, 2 a/c units, 2 water heaters, and 2 dishwashers. There is so much more we are dying to show you. Call today for your private tour.
Location
State UT
County Utah
Area Am Fork; Hlnd; Lehi; Saratog.
Zoning Single-Family
Rooms
Basement Full
Main Level Bedrooms 2
Interior
Interior Features Alarm: Fire, Alarm: Security, Bar: Wet, Basement Apartment, Bath: Master, Bath: Sep. Tub/Shower, Central Vacuum, Closet: Walk-In, Den/Office, Disposal, Floor Drains, French Doors, Gas Log, Great Room, Intercom, Jetted Tub, Kitchen: Second, Kitchen: Updated, Laundry Chute, Mother-in-Law Apt., Oven: Gas, Oven: Wall, Range/Oven: Built-In, Vaulted Ceilings, Granite Countertops, Theater Room, Video Door Bell(s)
Cooling Central Air
Flooring Carpet, Hardwood, Bamboo, Travertine
Fireplaces Number 2
Fireplaces Type Insert
Equipment Alarm System, Fireplace Insert, Hot Tub, Humidifier, Play Gym, Window Coverings, Projector, Trampoline
Fireplace true
Window Features Plantation Shutters,Shades
Appliance Ceiling Fan, Gas Grill/BBQ, Microwave, Range Hood, Refrigerator, Water Softener Owned
Laundry Gas Dryer Hookup
Exterior
Exterior Feature Basement Entrance, Entry (Foyer), Lighting, Patio: Covered, Walkout, Patio: Open
Garage Spaces 12.0
Pool Gunite, Heated, In Ground
Utilities Available Natural Gas Connected, Electricity Connected, Sewer Connected, Sewer: Public, Water Connected
View Y/N Yes
View Mountain(s)
Roof Type Asphalt
Present Use Single Family
Topography Curb & Gutter, Fenced: Full, Road: Paved, Secluded Yard, Sidewalks, Sprinkler: Auto-Full, View: Mountain
Accessibility Accessible Doors, Accessible Hallway(s)
Porch Covered, Patio: Open
Total Parking Spaces 17
Private Pool true
Building
Lot Description Curb & Gutter, Fenced: Full, Road: Paved, Secluded, Sidewalks, Sprinkler: Auto-Full, View: Mountain
Faces West
Story 4
Sewer Sewer: Connected, Sewer: Public
Water Culinary
Structure Type Brick,Stucco
New Construction No
Construction Status Blt./Standing
Schools
Elementary Schools Westfield
Middle Schools Timberline
High Schools Lone Peak
School District Alpine
Others
Senior Community No
Tax ID 35-628-0001
Security Features Fire Alarm,Security System
Acceptable Financing Cash, Conventional
Horse Property No
Listing Terms Cash, Conventional
Financing Cash
Read Less Info
Want to know what your home might be worth? Contact us for a FREE valuation!

Our team is ready to help you sell your home for the highest possible price ASAP
Bought with R and R Realty LLC








