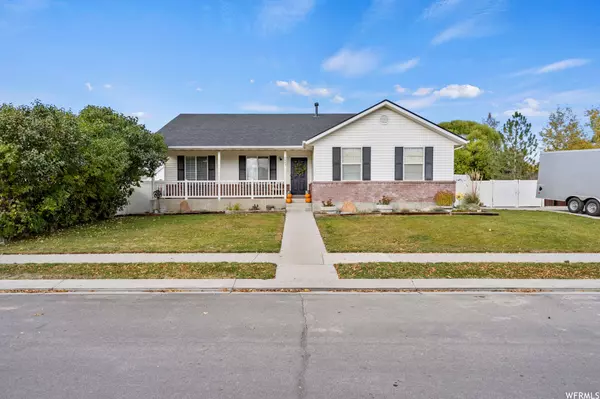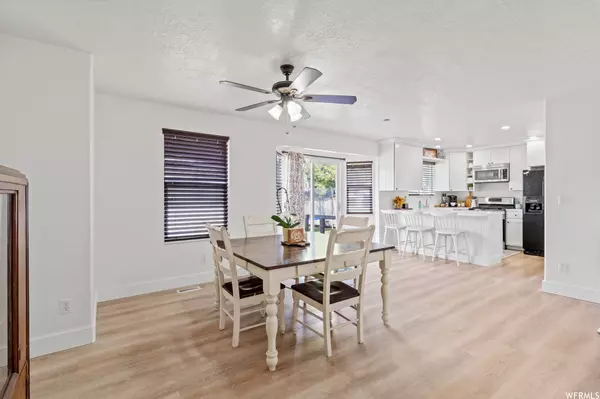$463,500
$464,888
0.3%For more information regarding the value of a property, please contact us for a free consultation.
4 Beds
3 Baths
2,224 SqFt
SOLD DATE : 12/20/2022
Key Details
Sold Price $463,500
Property Type Single Family Home
Sub Type Single Family Residence
Listing Status Sold
Purchase Type For Sale
Square Footage 2,224 sqft
Price per Sqft $208
Subdivision Eagle Point
MLS Listing ID 1849176
Sold Date 12/20/22
Style A-Frame
Bedrooms 4
Full Baths 2
Three Quarter Bath 1
Construction Status Blt./Standing
HOA Y/N No
Abv Grd Liv Area 1,139
Year Built 1998
Annual Tax Amount $1,763
Lot Size 8,712 Sqft
Acres 0.2
Lot Dimensions 0.0x0.0x0.0
Property Description
Yes we lowered our asking price because the feds decided to raise interest rates again! The seller is going to throw in another bonus!!! They will contribute a full 3% toward a rate buydown or closing costs for the buyer!!! Did you know that there are programs out there that will let you buy your rate down as much as 3% off in the first year, 2% less the second and 1% less in the 3 year? This gives you 3 years for Interest rates to correct! Home Ownership is still better than renting! At least you are paying something off for YOU!!! Instead of an apartment could you imagine this covered front porch made for chatting and enjoying the seasons? Welcome Home! This adorable home is full of country charm and is Pinterest Perfect! Your search is over! I am LOVING this home! So clean and cute from the moment you walk in! The master has it's own bathroom! I know it seems silly but it is HUGE!! Then we journey into basement...A den/room that is made for a private library for the collector of books...It could also serve as a toy room or a bedroom! Such a great flex space! There is a REC ROOM that is adjacent so that you could open it up for entertaining! A few other mentionable items that I can't help but point out...updated appliances, a freestanding tub, walk in closet, fenced backyard, planter boxes, sprinkler system, a dog run, NEW ROOF, and USDA FINANCING is AVAILABLE!!! You have to see this home!
Location
State UT
County Utah
Area Am Fork; Hlnd; Lehi; Saratog.
Zoning Single-Family
Rooms
Basement Full
Primary Bedroom Level Floor: 1st
Master Bedroom Floor: 1st
Main Level Bedrooms 2
Interior
Interior Features Bath: Master, Den/Office, Kitchen: Updated, Range/Oven: Free Stdng.
Heating Forced Air, Gas: Central
Cooling Central Air
Flooring Carpet, Tile, Vinyl
Fireplace false
Window Features Blinds
Laundry Electric Dryer Hookup
Exterior
Exterior Feature Porch: Open, Sliding Glass Doors
Garage Spaces 2.0
Utilities Available Natural Gas Connected, Electricity Connected, Sewer Connected, Water Connected
View Y/N Yes
View Mountain(s)
Roof Type Asphalt
Present Use Single Family
Topography Fenced: Full, Road: Paved, Sidewalks, Sprinkler: Auto-Full, Terrain, Flat, View: Mountain
Porch Porch: Open
Total Parking Spaces 2
Private Pool false
Building
Lot Description Fenced: Full, Road: Paved, Sidewalks, Sprinkler: Auto-Full, View: Mountain
Faces South
Story 2
Sewer Sewer: Connected
Water Culinary
Structure Type Aluminum,Brick
New Construction No
Construction Status Blt./Standing
Schools
Elementary Schools Mountain Trails
Middle Schools Frontier
High Schools Westlake
School District Alpine
Others
Senior Community No
Tax ID 38-254-0098
Acceptable Financing Cash, Conventional, FHA, VA Loan, USDA Rural Development
Horse Property No
Listing Terms Cash, Conventional, FHA, VA Loan, USDA Rural Development
Financing Conventional
Read Less Info
Want to know what your home might be worth? Contact us for a FREE valuation!

Our team is ready to help you sell your home for the highest possible price ASAP
Bought with The Mascaro Group, LLC








